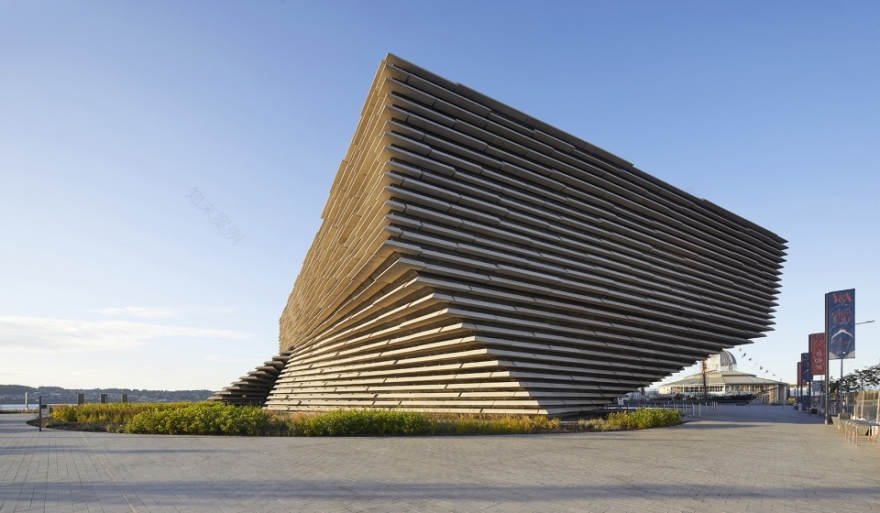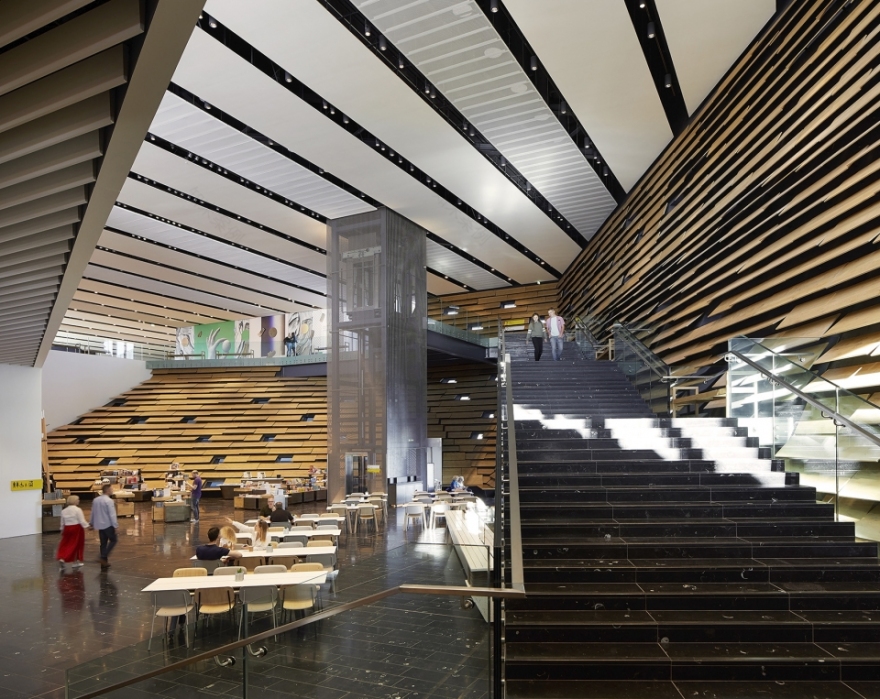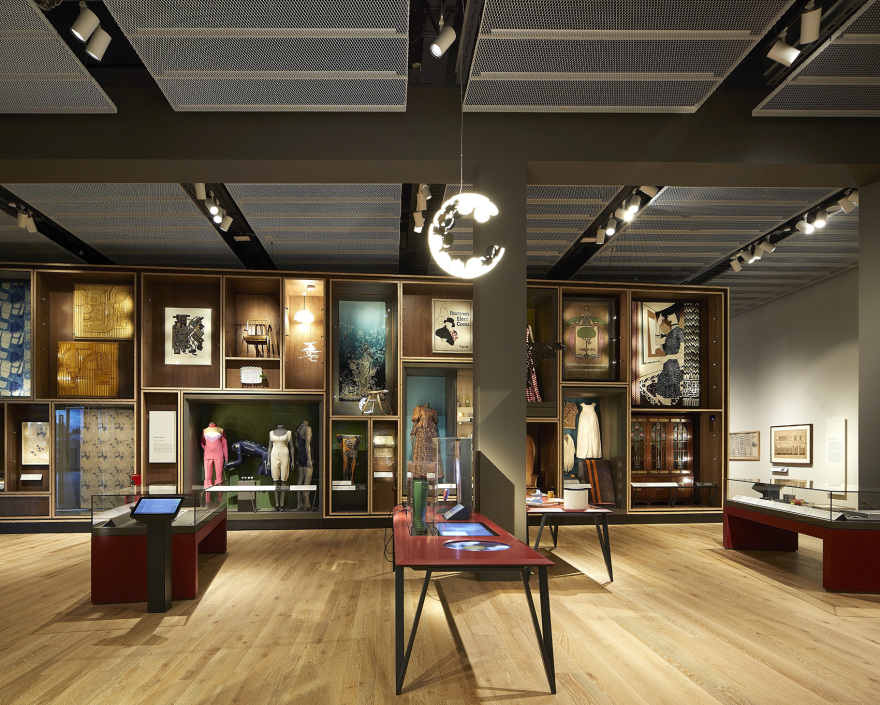查看完整案例

收藏

下载
“我的设计灵感来源于项目所处的环境。我曾经来过苏格兰许多次,这是个非常美丽的国家,我醉心于苏格兰的自然景观和风貌。我们着手于竞赛时,我要做的第一件事就是看一看基地。这也是我做设计一直坚持的。不然我会很恐慌。毕竟,有些东西只有那儿才有。”
“My inspiration always starts from the place where the project will be. In the past, I have visited Scotland many times. It is a very beautiful country and I’m truly in love with the Scottish landscape and nature. When we started this competition, the first thing I wanted to do was visit the site. I always want to do this. I would be too scared otherwise. After all, certain things can be felt there and nowhere else.”
“对于我们而言,这个项目的特别之处在于项目基地的位置——水与城之间,即陆地和水域之间,一般的项目并不是这样。当我们开始构思项目方案的时候,我的同事给我看了一张苏格兰东北部悬崖的照片。悬崖的形成过程仿佛大地和海水的一场漫长的交谈,在此之后,悬崖才有了如此令人惊异的形状。我们的博物馆设计方案试图通过建造“人造悬崖”将这种地理特性体现在这个建筑中。”
“The uniqueness of this project for us is in the position between the water and the city – it is very different from a normal site as it sits in between land and water. As we started thinking about the project one of my colleagues showed me a picture of the cliffs of north-eastern Scotland – it’s as if the earth and water had a long conversation and finally created this stunning shape. The design of V&A Dundee attempts to translate this geographical uniqueness into the building by creating an artificial cliff.”
▼建筑概览,overview
项目背景 | Background
V&A Dundee博物馆国际建筑竞赛于2010年1月拉开帷幕。建筑师们将要面临的挑战是——设计一座能给人启迪的设计博物馆,这将是苏格兰第一个设计博物馆。基地位于Dundee市的滨水区,如此一来,Dundee市可以再次和泰湾还有这座城市的海港历史紧密相连。竞赛共收到120个设计方案,最终有6个方案入围,并在Abertay大学展览中展出,展览吸引超过15000名观众。2010年11月,评审组一致认为日本隈研吾建筑事务所在此次竞赛中胜出。审议过程中,评审组还参考了数万份问卷和公众的意见。
An international architectural competition to deliver a new building for V&A Dundee was announced in January 2010. The challenge to architects was to propose an inspirational home for Scotland’s first design museum – a building set on the waterfront that would reconnect Dundee to the River Tay and to its maritime history. From 120 original design concepts submitted, six were shortlisted and put on display in an exhibition at Abertay University viewed by more than 15,000 members of the public. In November 2010, the Japanese architectural practice Kengo Kuma & Associates was unanimously named the winner of the competition. In their decision making, the panel of judges took into account thousands of questionnaires and comments offered by members of the public.
▼基地位于Dundee市的滨水区,将再度使泰湾还有这座城市的海港历史紧密相连,a building set on the waterfront that would reconnect Dundee to the River Tay and to its maritime history
周边环境 | Setting
Dundee市历史悠久,就坐落于泰湾北岸,是北欧到苏格兰航线上的重要港口。改造中的城市滨水区宛如这座城市的皇冠,而V&A Dundee博物馆,就是皇冠上那颗最闪耀的宝石。滨水区的改造从2001年开始,耗资10亿,预计30年后整个滨水区范围可沿河拓宽8公里,面积将增至240公顷。博物馆选址于已拆除的格雷伯爵码头遗址,这座码头曾是Dundee市繁忙的海事中心。造型吸睛的博物馆将泰湾和Dundee市再次衔接成一体,与曾经以造船业和纺织贸易为经济命脉的时代遥相呼应。博物馆旁边是Slessor公园,毗邻的水域停泊着RRS探索号。新建的Slessor公园会不定期举行现场音乐活动。RRS探索号是一艘Dundee本地造的勘探船,Scott和Shackleton曾于1901-1904年驾驶它航行至南极。
Dundee sits on the north shore of the Firth of Tay and has a long history as the key entry point to Scotland for shipping from northern Europe. Today, V&A Dundee is the jewel in the crown of a £1 billion transformation of Dundee City Waterfront, which stretches 8km alongside the River Tay and its estuary over an area of 240 hectares, in a 30-year development that began in 2001. The building is positioned at the heart of what was once Dundee’s bustling maritime infrastructure, on the site of the demolished Earl Grey Dock. Its striking form reconnects the heart of Dundee to the Tay, echoing the time when shipbuilding and the trade in textiles were its economic lifeblood. Alongside the museum are Slessor Gardens, a new public park space which hosts live music and events, and RRS Discovery, the exploration ship which was built in Dundee and sailed to Antarctica from 1901-1904 by Scott and Shackleton.
▼博物馆旁边是Slessor公园,毗邻的水域停泊着RRS探索号,alongside the museum are Slessor Gardens, a new public park space which hosts live music and events, and RRS Discovery
▼建筑外观,exterior view
形式| Form
博物馆造型的设计灵感来源于苏格兰东北海岸线上的悬崖。博物馆外表皮的材质是预制混凝土,建筑的外轮廓沿着起伏的混凝土墙延伸,由此生出奇妙的视觉光影效果,并且形成的光影会随着天气和时间而变化。
The form of the museum is inspired by the cliffs on Scotland’s north-eastern coastline, with the cladding – dramatic lines of pre-cast concrete that run horizontally around the curving concrete walls – creating patterns of shadows which change with the weather and the time of day.
▼博物馆外表皮的材质是预制混凝土,the cladding – dramatic lines of pre-cast concrete run horizontally around the curving concrete walls
▼光影会随着天气和时间而变化,the patterns of shadows change with the weather and the time of day
V&A Dundee博物馆的造型犹如两座相连的倒金字塔。在底层,两个“金字塔”是分离的,在上层则以扭转的姿态实现连接。这样的设计使得博物馆的中心多了一个开放的拱门,从而将城市与泰湾重新联系起来,并且为泰湾增添了一抹景致。拱门的设计参考了建于1844年的皇家纪念拱门,这座拱门是为了迎接维多利亚女王和阿尔伯特王子造访该城而建的。
V&A Dundee’s appearance is of two inverted pyramids which are separate at ground floor, and then twist to connect at the upper galleries floor. This creates an open archway through the centre of the museum, reconnecting the city with the river, framing the view of the River Tay, and referencing the commemorative Royal Arch which was built nearby to welcome Queen Victoria and Prince Albert to the city in 1844.
▼两座“倒金字塔”以扭转的姿态实现连接,two inverted pyramids twist to connect at the upper galleries floor
▼设计使博物馆的中心多了一个开放的拱门,从而将城市与泰湾重新联系起来,the design creates an open archway through the centre of the museum, reconnecting the city with the river, framing the view of the River Tay
▼夜景,night view
▼水池区域,pool area
V&A Dundee博物馆竞赛要求建筑师利用建筑重新将城市和水域相连。隈研吾绕博物馆建了一些水池,实现了把博物馆建在泰湾之中的可能。博物馆远观起来如同斜倚着水面的船首,让过往之人联想到这座城市的造船传统。
The brief for V&A Dundee challenged architects to reconnect the city centre with the river, which Kengo Kuma has done through water pools around the museum and by building the museum out into the River Tay. A ‘prow’ leans over the water and recalls the shipbuilding heritage of the city.
▼博物馆远观起来如同斜倚着水面的船首,A ‘prow’ leans over the water and recalls the shipbuilding heritage of the city
建筑结构 | Structure
这一雄心勃勃的设计对工程师和施工人员都有很高的要求。博物馆的结构独特且复杂,波浪状的外墙在水平和垂直方向均呈现出扭转的态势。施工单位Arup从竞赛阶段就参与了该项目,并与建筑师本人、英国BAM工程公司以及Turner&Townsend公司的项目经理密切合作,协力将隈研吾的设计愿景实现。
Kengo Kuma’s ambitious design demanded much of both engineers and constructors. It is a unique and complex structure with exterior walls which twist both horizontally and vertically, creating shapes like waves or the hull of a ship. Engineering firm Arup, which had been involved in the project since the competition stage, worked closely with the architects, BAM Construct UK and project managers Turner & Townsend to transform Kengo Kuma’s vision into reality.
▼广场视角,view from the square
▼波浪状的外墙在水平和垂直方向均呈现出扭转的态势,a unique and complex structure with exterior walls which twist both horizontally and vertically
▼细部,detailed view
工程师一开始打算采用内部嵌有巨大钢片,厚度达60厘米的墙。然而在运用软件分析和3D建模后,工程队决定将墙的厚度减半,并且用更细的钢筋来代替里面的巨型钢架。博物馆的结构原理和贝壳有些相似,因为采用的是一个连续的、相互连接的结构。屋顶,墙面和地板三者合一来维持整个建筑的稳定性。墙面的扭转与折叠可能会被当成是个问题,但是工程师们更多地是考虑这些复杂的结构能够如何帮助加固建筑,就像手工折纸,纸在折叠后反而变得更坚硬。3D分析模型对施工人员考虑细节对整体结构的影响来说至关重要。于是他们建立了整个建筑的3D模型,这就意味着,无论是建筑师,工程师还是承包商都能参考这个模型,从而对自己将要建造的这个建筑能有所了解、研究。
The original plans devised by the engineers included walls up to 60cm thick with huge pieces of steel embedded inside. By experimenting with the shape of the building using 3D models and analysis tools, the team cut the thickness of the walls by half and replaced the steel skeleton inside with much thinner reinforced bars. The building functions in a similar way to a shell, in that it is a continuous and interconnected structure. The roof, walls and flooring all work together to make the building stable. While the twists and folds of the walls might have been seen as presenting a problem, the engineers considered how these complexities could help strengthen the building, in the same way origami relies on paper becoming more rigid when folded. To understand what impact these details would have on the overall structure, 3D and analysis models were vital. An integrated 3D model of the entire building was created as a coordination tool, meaning the architects, engineers and contractors involved in the construction could all study a digital version of what they were about to build.
▼立面细部,facade detail
博物馆的结构可以说是配得上拔得竞赛头筹的设计的。屋顶处最大的悬挑超出底层19.8米之多。博物馆由两部分组成。这两部分在上层相连,设计师使用大型钢梁来连接并支撑这两个体块。单梁的最大张力可支撑约40辆双层公交。博物馆底层分为两块,把公共区域和运输区,准备区和职工宿舍区分开来,上层则是一整个大的画廊空间。下层分离式的结构使得博物馆中间可以空出一条人行道,而下层的拱门则将河流和城市衔接起来。
The finished structure remains true to the extraordinary design that won the competition, with the largest overhang seeing the roof extend an impressive 19.8 metres beyond the footprint of the museum. The building consists of two separate parts joined at the upper floor, where huge steel beams connect the exterior walls to two cores, providing support. The largest tension in a single beam is the equivalent of supporting around 40 double decker buses. While the lower floor is split in two, separating the public areas from object delivery, preparation and staff quarters, the upper second floor provides very large and uninterrupted gallery spaces. The separation of the structure at the lower levels allows for an outside walkway to pass through the middle of the building, an archway joining the river to the city.
▼结构模型分解图,structural model exploded
建筑空间 | Spaces
V&A Dundee博物馆建筑面积为8445平方米,包括主厅,学习中心,礼堂,展览馆和苏格兰设计画廊。
V&A Dundee has a floor area of 8,445 square metres and includes a main hall, learning centre, auditorium, exhibition galleries and the permanent Scottish Design Galleries.
▼入口空间,access
游客由一个宽阔而精致的大厅进入博物馆,建筑师为了能让游客有宾至如归的体验,特意设计了采光部分,让阳光能洒满整个大厅。同时为了使这个空间富有活力,还在大厅配了咖啡厅,小商店和其他设施,方便游客进行社交。大厅和楼梯的地板使用了Carlow爱尔兰蓝石灰岩,这种岩石里藏有数百万年前的海洋动植物化石,以此细节来体现博物馆的将自然与水相连的设计理念。观光电梯为游客提供了良好的景观视野。
Visitors enter V&A Dundee through a large and beautiful main hall, a light-filled space intended by the architect to be welcoming and accessible, a vibrant place to socialise with a café, shop and other visitor facilities. The stepped interior walls are lined with hanging oak-veneered panels, pierced throughout by slot windows which create a dynamic, warm and playful light, as well as views out to the river. The floor of the main hall and staircase is set with Carlow Irish Blue limestone, which includes visible fossils of sea creatures and plants, millions of years old. The dark stone with fossil detail was chosen to continue the connection to sea and nature throughout the building. A glass lift offers dramatic views as visitors rise up to the upper second floor.
▼大厅,main hall
设计师在咖啡厅,餐厅,和商店收银处的设计中使用了白色混凝土,向泰湾里濒临灭绝的淡水珍珠蚌致敬。混凝土里掺有贝壳,这种贝壳是英国当地食品工业和当地海岸的可持续副产品,然后用定制模具浇筑抛光,显露出其原本的白色、黑色、灰色和蓝色。
The white concrete used in the café, restaurant and on the shop’s cash desk pays homage to the River Tay’s endangered freshwater pearl mussel. The concrete has been mixed with mussel shells, a sustainably sourced by-product of the local UK food industry and local shores, then cast in bespoke forms and polished to reveal their whites, blacks, greys and blues.
▼接待台,reception
▼入口座位区,seating area
一楼的夹层里是一个野餐屋,学校可以预订一周的任意时间段,家庭可以周末免费使用。除此之外,还配有各种无障碍设施。二层的上半部分有一个开放门厅,可以通往Michelin设计画廊,Thomson学习中心,展览画廊和苏格兰设计画廊。在门厅,游客的视线是不受阻挡的,可以看到大厅,餐厅,还能直接欣赏到泰湾美景。二楼和画廊内的地板材质选用产自欧洲的橡木,餐厅和野餐屋的地板和墙面材质则选用竹子。
A mezzanine first floor includes a picnic room for schools to book during the week and freely available for families to use at the weekend, as well as a Changing Places facility. The upper second floor has views across the main hall, through the restaurant and out to the River Tay, with visitors welcomed into an open foyer connecting the Michelin Design Gallery, the Thomson Learning Centre and the entrances to both the exhibition galleries and the permanent Scottish Design Galleries. The floors on the upper level and within the galleries are laid with European oak, and bamboo is used for the floor of the restaurant and floor and walls of the picnic room.
▼大厅设有咖啡厅、小商店和其他设施,方便游客进行社交,the main hall is a vibrant place to socialise with a café, shop and other visitor facilities
▼从二层俯瞰主厅,aerial view
除了550平米的苏格兰设计画廊,V&A Dundee博物馆还有着苏格兰最大的博物馆标准的临时展览空间,面积达1100平米。上层还有一整套学习空间,旨在提供一个多元化的方案,能让所有人都来参与到设计中。学习空间旁边是设计工作室,多用途礼堂和餐厅。在工作室,设计师可以和游客聊一聊正在做的工作;礼堂可以承接会议和社区活动;餐厅的全景天窗可以一览室外露台和泰湾的美景,还能看到RRS探索号。
V&A Dundee has the largest museum-standard temporary exhibition space in Scotland, at 1,100 square metres, in addition to the Scottish Design Galleries at 550 square metres. Also on the upper floor is a suite of learning spaces, designed to provide a diverse programme for all to participate in design creativity. Adjacent is a design residency studio where designers can share work in progress with visitors, a multi-purpose auditorium for conferences, design jams and community events, and a restaurant with spectacular views through floor-to-ceiling windows and from its outdoor terrace over RRS Discovery and the River Tay.
▼展览空间,exhibition halls
▼餐厅,restaurant
施工过程 | Construction process
施工初期,用了12500吨的石料建了一个临时围堰,以便于英国BAM工程公司拓宽河床,以及在博物馆周边修建一条通路。博物馆的一部分就建在被拓宽的河床上。拆除围堰时还能看到博物馆一角悬于泰湾上。围堰于2015年5月竣工,2017年夏拆除,围堰的拆除标志着博物馆施工的最后阶段正式开始。在完成数字建模,围堰就位之后,V&A Dundee博物馆的馆体部分施工工程就可以开始了。施工过程需要建筑师、工程师和承包商的精密合作。地基处理好后,就可以开始建造两个核心建筑了。两个核心建筑的内墙的作用就是支撑向外倾斜的外墙。
At the start of construction, a temporary cofferdam, made from 12,500 tonnes of stone, allowed BAM Construct UK to reclaim part of the river bed and build an access road around the perimeter of the new museum. A section of V&A Dundee was also built on the reclaimed land, leaving a corner of the new museum protruding into the River Tay when the cofferdam was removed. The cofferdam was completed in May 2015. It was removed in the summer of 2017, marking the start of the last phase of the museum’s construction. After the structure was digitally mapped out and the cofferdam was in place, the physical construction of V&A Dundee could begin. This process again required close coordination between the architects, engineers and the building contractors.With the installation of the foundation, two separate cores could be built. From these cores, interior walls reaching out to the perimeter of the building – designed to support the outward leaning exterior walls – were erected.
▼施工现场,construction phase
接下来就是混凝土外墙的浇筑工程。为了使外墙成型并支撑外墙,还特意加了一个巨型临时结构网。这个结构网到屋顶钢结构竣工才会拆除。博物馆的结构是由模板组成的,这种模板还可以充当浇筑、干燥混凝土的模具,和支撑建筑在建部分的脚手架。随着混凝土浇筑层数的增加,建筑下层需要的脚手架的数量也不断增加,这样下层建筑所受的压力也变大了,新模板做好后,博物馆高层的施工工程也步入正轨。模板是数控机器切割而成,参数来自于3D建模。这个临时的结构模型出自于一支拥有来自五个不同地区的20人设计团队之手。
Next came the process of pouring the concrete exterior walls. To do this, a huge web of temporary structure was created. This was needed to form the walls, then hold up the exterior walls until the roof steelwork was complete. This structure comprised of formwork, acting as a mould in which the poured concrete could dry and harden, and falsework, which supported the emerging building. As further layers of concrete were poured, more falsework was added, both to the lower levels of the building as the forces increased, and the higher levels as the new formwork was constructed. The formwork was cut by digitally controlled machines, using information from the 3D model. A design team of 20 people worked on this temporary structure, which was manufactured in five different locations.
▼巨型临时结构网,a huge web of temporary structure was created
只有博物馆的屋顶和地板都装配完毕,上层建筑的施工都结束后,临时围堰才能拆除。围堰拆掉后,就可以一睹博物馆的真容。当2429块预制混凝土板都安装到位后,建筑外部施工工程就竣工了。这些预制混凝土板大小形状和位置各异,因此,它们产生的光影效果会随着太阳的移动而变化。每块混凝土板重达2吨,长4米,靠通道中的托架固定在建筑上。这些托架是预先浇筑在外墙上的。把所有预制混凝土板归位并固定大约要耗费七个月。
It was only when the roof and floors of the museum were in place, completing the superstructure, that the temporary works could be removed and the museum building within could be uncovered. The exterior of the building was completed when all the 2,429 pre-cast concrete panels were lifted into place. The size, shape and placement of these vary around the building, creating changing patterns of shadows as the sun moves around the museum. Each panel, weighing up to two tonnes and measuring up to four metres in length, was attached to the building using brackets fixed into channels which had been cast, in advance, into the exterior walls. The process of lifting and fixing all of the pre-cast concrete panels into place took around seven months to complete.
▼安装预制混凝土板,the exterior of the building was completed when all the 2,429 pre-cast concrete panels were lifted into place
▼首层平面图,ground floor plan
▼画廊层平面图,second floor plan
▼立面图,elevations
▼剖面图,section
▼外立面3D参数化模型,external facade parametric model
Project data
Site area (approx.): 11,600 square metres
Total floor area: 8,445 square metres
Budget: £80.11 million
Client: Dundee City Council
Project Manager: Turner & Townsend
Main Contractor: BAM Construct UK
客服
消息
收藏
下载
最近

































































