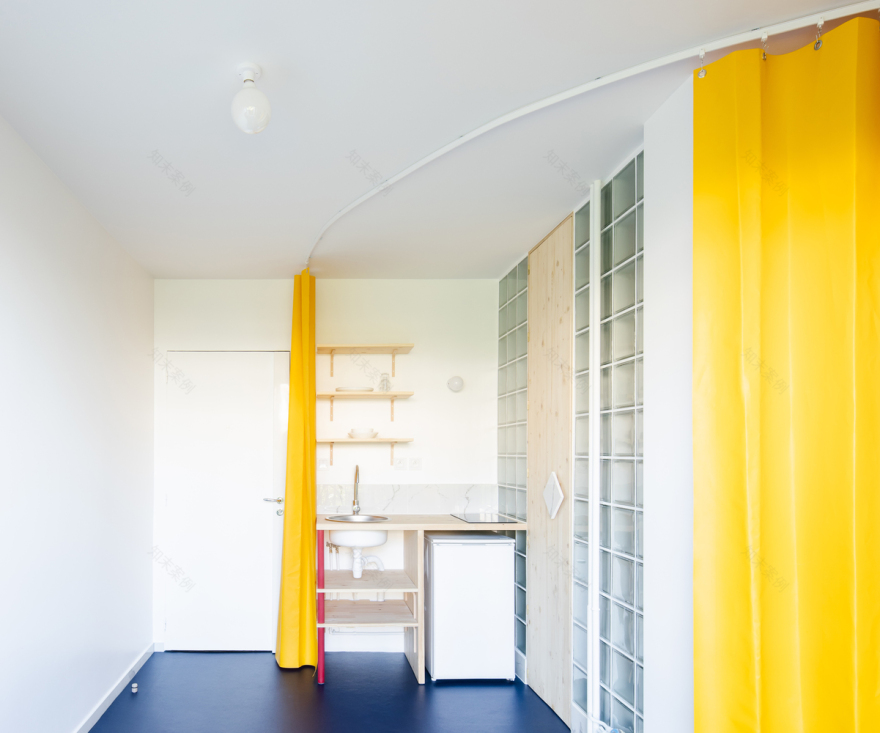查看完整案例


收藏

下载

翻译
The project takes place in a difficult social context in Evreux suburbs. The small space of 13 m² was in bad condition and needed a total refurbishment. The positive point of the space is the floor of the big window to ceiling that occupies half of the facade’s wall.
As in most of the studios, bathrooms are always too big and the kitchen too small. To re-establish a good balance, the only partition of the space, the bathroom’s wall is destroyed to gain some precious square meters.
A new wall of glass blocks makes a special partition between the small bathroom and the kitchen but allows light to flow in. Floor to ceiling, it creates a new vertical proportion, enhanced by the 50cm wide and 250cm high wooden door. The kitchen is reduced to a minimum, fully made of wood.
To bring some fun and movement in the space a curved yellow curtain can divide the space, hide the shelves, and add privacy to the bathroom. As the space is small, this movable element modifies the geometry and proportion of the room. Associated with the blue linoleum floor and the red pillar of the kitchen, it reminds the primary colors of Mondrian.
The game with geometrical elements diverts the functional purpose of the objects. Their function is no longer perceived as functional but as abstract. Pipes are accepted and let visible as a sculptural object. A blue joint in the shower contrast with the small white tiles. The triangular sink backboard plays with the circular mirror. The plinths are made of white marble-like tiles. The bathroom handle, made of the same tile, is like a fall-down glass block.
To make the space feel bigger, it has to be modular and full of details and natural materials. Colors and geometry bring some joy in this gray urban context.
客服
消息
收藏
下载
最近
























