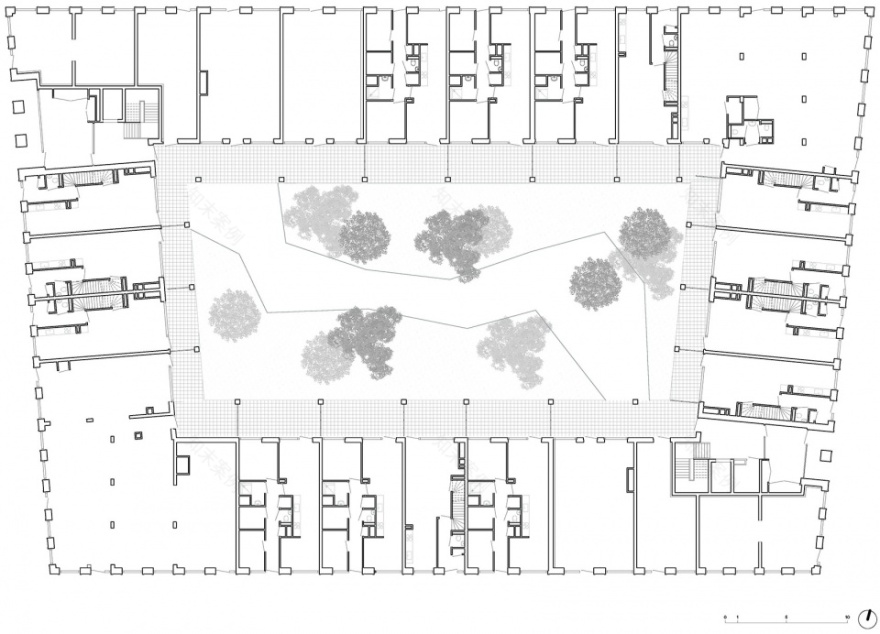查看完整案例

收藏

下载
Regulateur项目由De Zwarte Hond担纲设计,是一座围绕庭院花园建造的布局紧凑的社会福利住房,它的落成为格罗宁根的Grunobuurt居民区新增了105套公寓。从类型上看,设计延续了格罗宁根的“hofjes”传统,即围绕庭院建造救济房屋。该项目基于Nijestee、De Zwarte Hond和Trebbe的长期合作关系得以推进,其目标是为人们提供更健康、更幸福的生活环境。
With the completion of the Regulateur, the Grunobuurt neighbourhood in Groningen has gained 105 new apartments. De Zwarte Hond has designed a compact block of social housing around a courtyard garden. Typologically, the design continues Groningen’s tradition of ‘hofjes’, alms houses built around courtyards. Based on a close and longstanding collaboration between Nijestee, De Zwarte Hond and Trebbe, this building was designed with the aim of making people’s lives healthier and happier.
▼项目概览,Overall view © Eva Bloem
独特又富有韵律的外立面
A remarkable and rhythmic façade
Regulateur是经过改造后的Grunobuurt居民区的第六座住宅楼。这座阶梯式的公寓楼楼层从3至7层不等,有着富有韵律感的外立面。立面上的窗洞在楼体的四周重复出现,并在拐角处以木质凉廊打破,越往高处,采光和视野也变得越好。
The Regulateur is the sixth residential building in the renovated Grunobuurt area. The stepped apartment block ranges from three to seven storeys and has a beautifully rhythmic façade. The façade openings repeat around the block with accents at the corners supplied by the loggias, and both light and views increase the higher you go in the building. This is reflected in the façade pattern, which features windows that are wider at the bottom and become progressively narrower towards the top.
▼富有韵律感的外立面,The beautifully rhythmic façade © Eva Bloem
同样引人注目的还有其与众不同的砖砌结构,看上去似乎只由单独一种砖型构成。项目团队与Strating砖厂合作设计了这种特殊的砖,它拥有一种模拟的接缝,形成了砌块相互接合的外观,突出了逐渐“褪色”的立面图案。砖的深度被缩减至7厘米,而未采用标准的10厘米。设计团队将这种深度更小一些的砖与部分普通砖块结合使用,创造出一种优美的浮雕效果。从整体上看,这一做法不仅为外墙赋予了更丰富的质感,还节约了大量的材料成本。
Also eye-catching is the unusual brickwork, which seems to consist solely of a repeated header bond. Together with the Strating brickworks, we created a special brick for this. It has a mock joint, creating the appearance of a block bond that emphasizes the ‘fade’ pattern of the façade. We also made the brick less deep, 7cm instead of the standard 10cm. By combining this shallower brick with the occasional ordinary brick, we create a beautiful relief effect. In its entirety this not only results in a richly textured façade, but also saves a significant amount of material.
▼街景,Street view © Eva Bloem
▼建筑立面近景,Close-up view © Eva Bloem
围绕绿色庭院布置的社区
Community around a green courtyard
集中式的停车场解决了小区的停车问题,从而让庭院有机会成为一个中央花园。所有户型的室外空间都被布置在内侧,拥有宜人的视野,人们可以围绕着花园生活。除了在花园里,绿色植物也会沿着建筑内侧的立面生长。在这片宁静的绿洲里,邻居们可以随时进行轻松愉快的对话。
Parking has been solved centrally in the neighbourhood with a parking garage, which meant that the courtyard could become a garden. By positioning the outdoor spaces of all the housing types on this inner side, people live around the garden and everyone is focused on it. Besides the greenery in the garden, vegetation will also grow up along the façades on the inner sides of the building. In this peaceful green oasis, it will be easy and enjoyable to chat with the neighbours.
▼中央庭院,The central courtyard © Eva Bloem
▼人们围绕着花园生活,People live around the garden and everyone is focused on it © Eva Bloem
▼凉廊,Loggia © Eva Bloem
宽阔的入口可以直接通往庭院花园和公共自行车库。在层高“阔绰”的首层,除了居住空间之外,还可容纳两个社交和商业空间,对邻里关系产生更多积极作用。屋顶种植了景天属植物,并安装了太阳能电池板。
The generous entrances give direct access to the courtyard garden as well as to the communal bicycle storage facility. On the extra-high ground floor, as well as living spaces there is room for two social and commercial spaces that will enhance the neighbourhood. The building has a sedum roof combined with solar panels.
▼从花园望向首层入口 © Eva Bloem
View to the entrance from the garden
▼户外楼梯,External staircase © Eva Bloem
城市改造的一部分
Part of the urban regeneration
在Regulateur之外,De Zwarte Hond事务所还设计了同样位于Grunobuurt 区的Typhoon和Tractie住宅楼。团队还负责定制新的城市发展规划,在与居民的密切协商下,以“多样中的统一”作为出发点开展设计。该规划由8座封闭的砖砌建筑组成,建筑的体块逐渐升高,并在不同的角落有不同的高度。清晰可辨的体量通过公共空间、立面结构和入口的设计规则增强了整体性。例如,在轮廓、细部设计、砖块类型和排水沟高度等方面的变化。
In addition to the Regulateur, De Zwarte Hond previously also designed the Typhoon and Tractie residential blocks in the Grunobuurt. We are also responsible for the new urban development plan in which we – in close consultation with residents – take the much-appreciated quality of ‘unity in diversity’ as a starting point.
The plan consists of an ensemble of eight closed brick building blocks that rise gradually and have height accents at various corners. The unity is achieved by unambiguous and recognizable building volumes and reinforced by rules for the design of the public space, the façade structure and the entrances of the building blocks. Variation is created, for example, in the profiles, detailing, types of brick and gutter heights.
▼建筑立面近景,Close-up view © Eva Bloem
Regulateur项目由De Zwarte Hond设计,Nijestee和Trebbe建造。庭院设计由Felixx Landscape Architects & Planners完成。
The Regulateur in Groningen was designed by De Zwarte Hond and built by Nijestee and Trebbe. The courtyard design was done by Felixx Landscape Architects & Planners.
▼场地平面图,Site plan © De Zwarte Hond
▼首层平面图,Plan – ground floor © De Zwarte Hond
▼二层平面图,Plan – first floor © De Zwarte Hond
▼立面图,Elevation © De Zwarte Hond
▼剖面图,Section © De Zwarte Hond
客服
消息
收藏
下载
最近






















