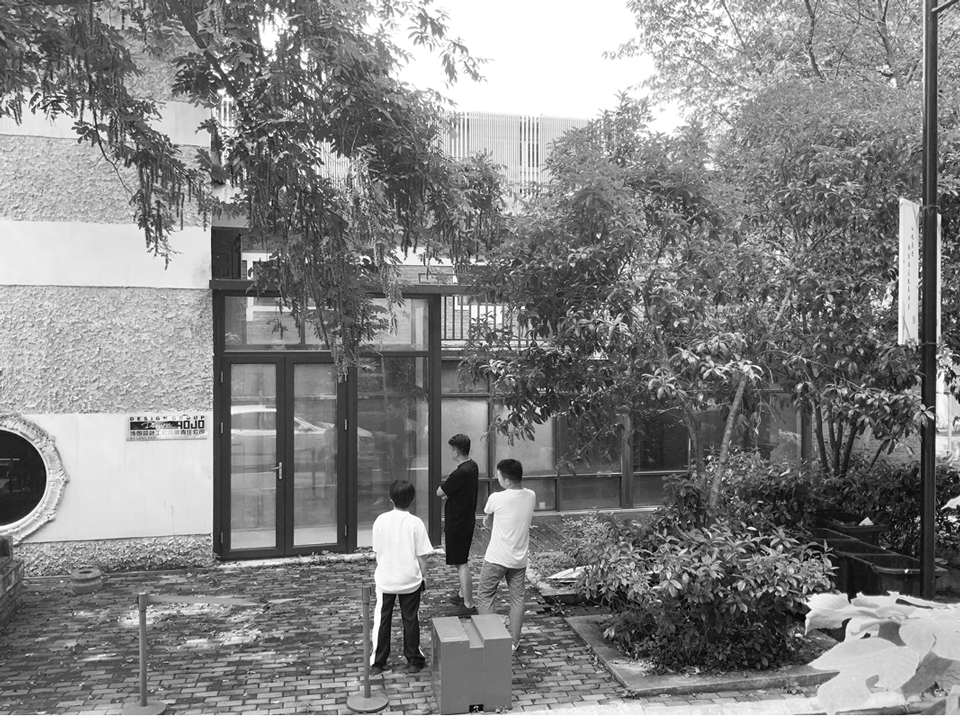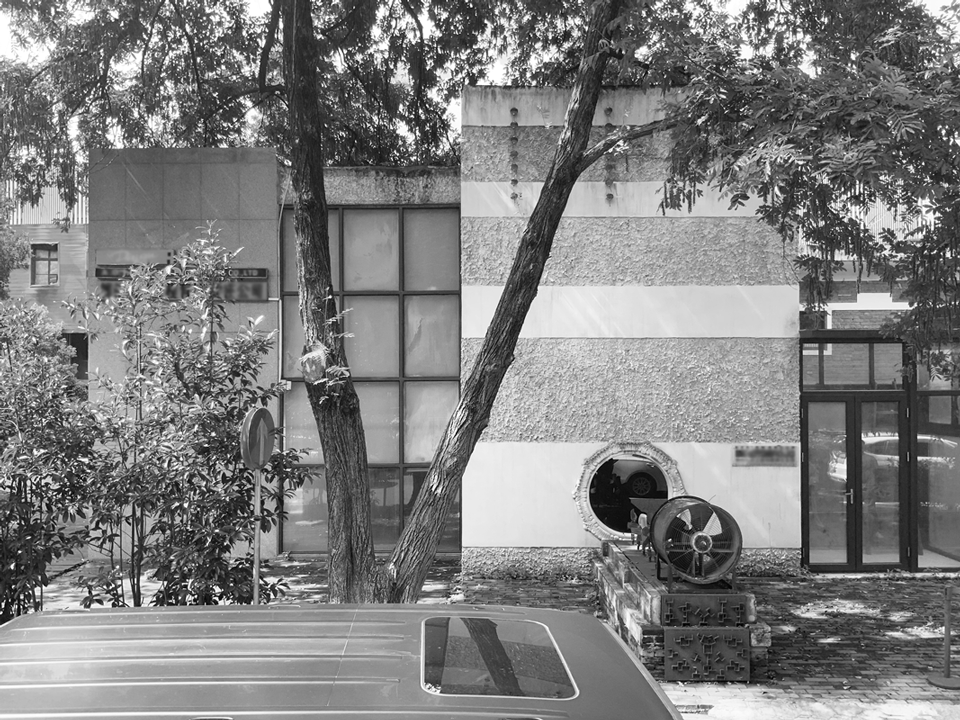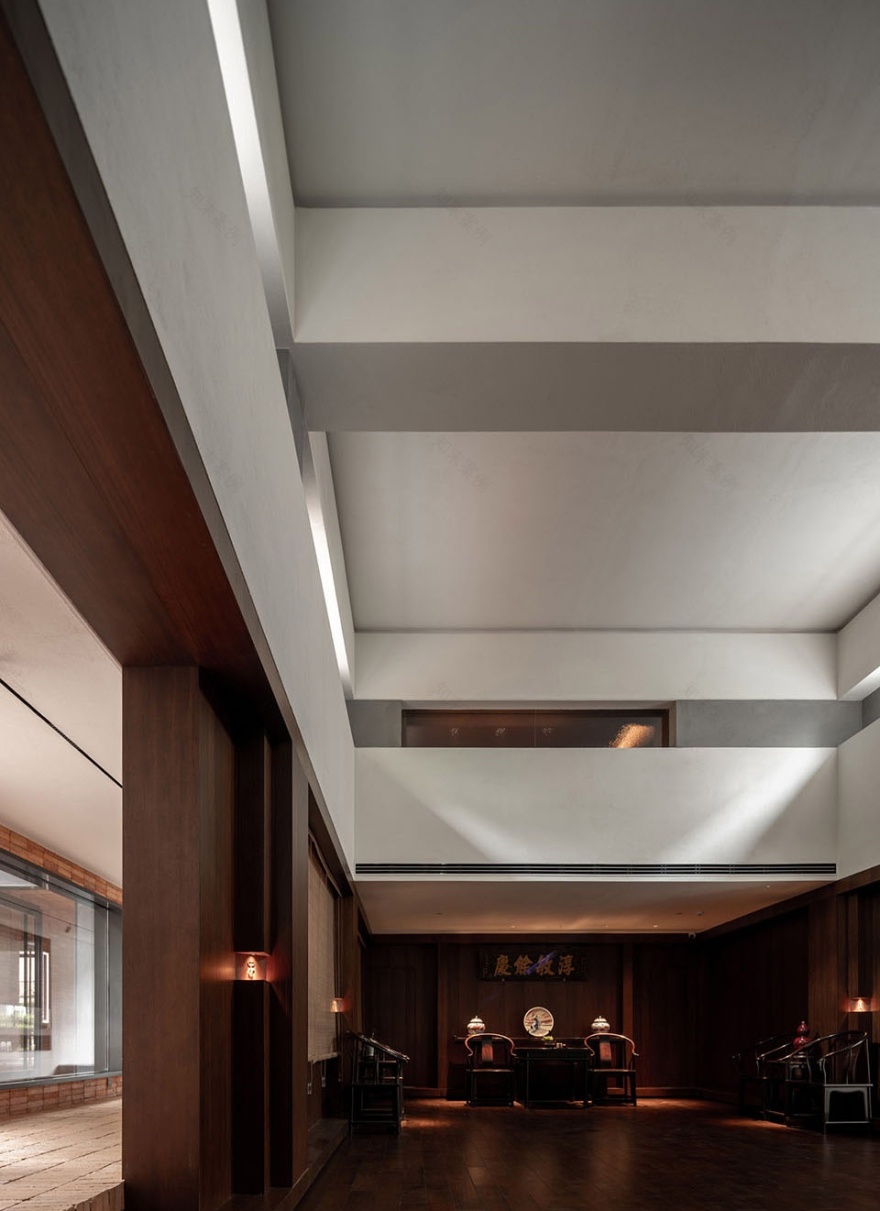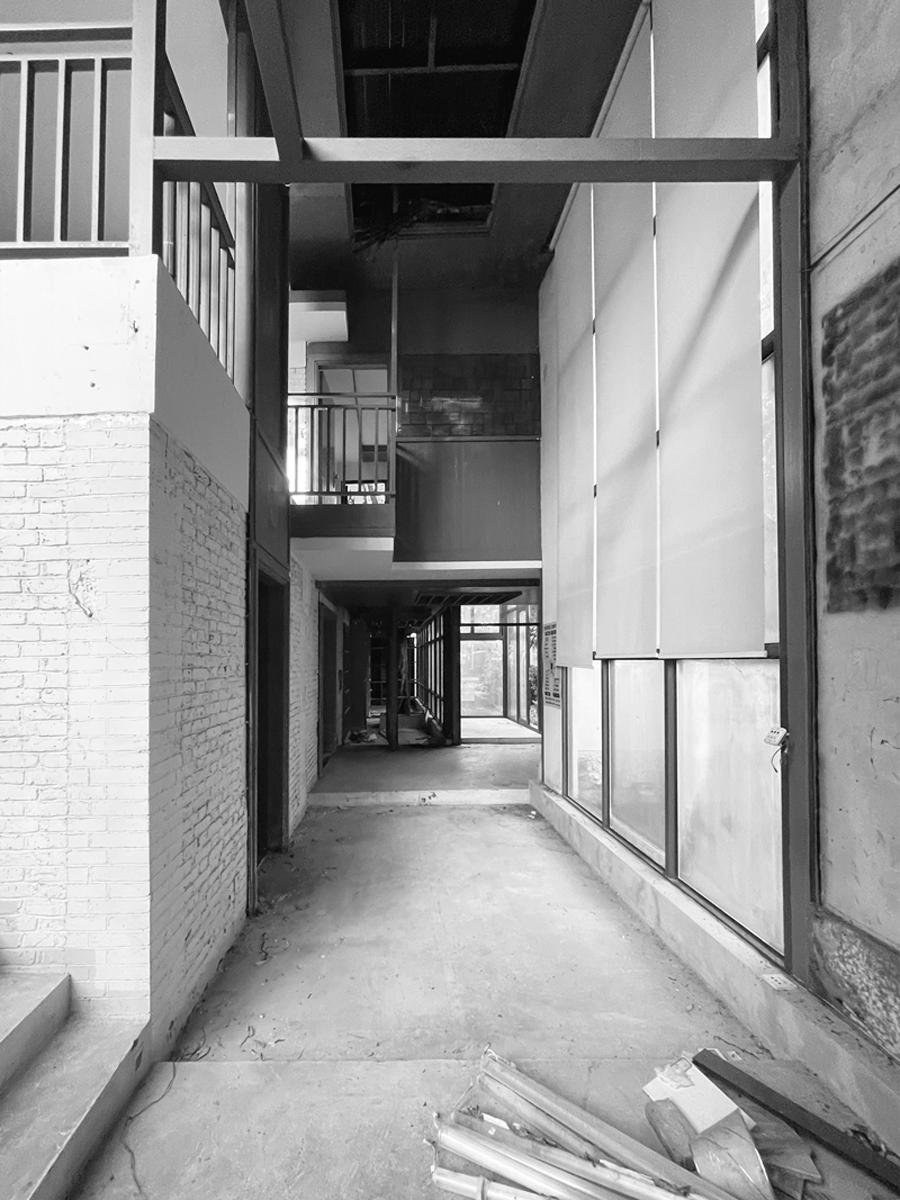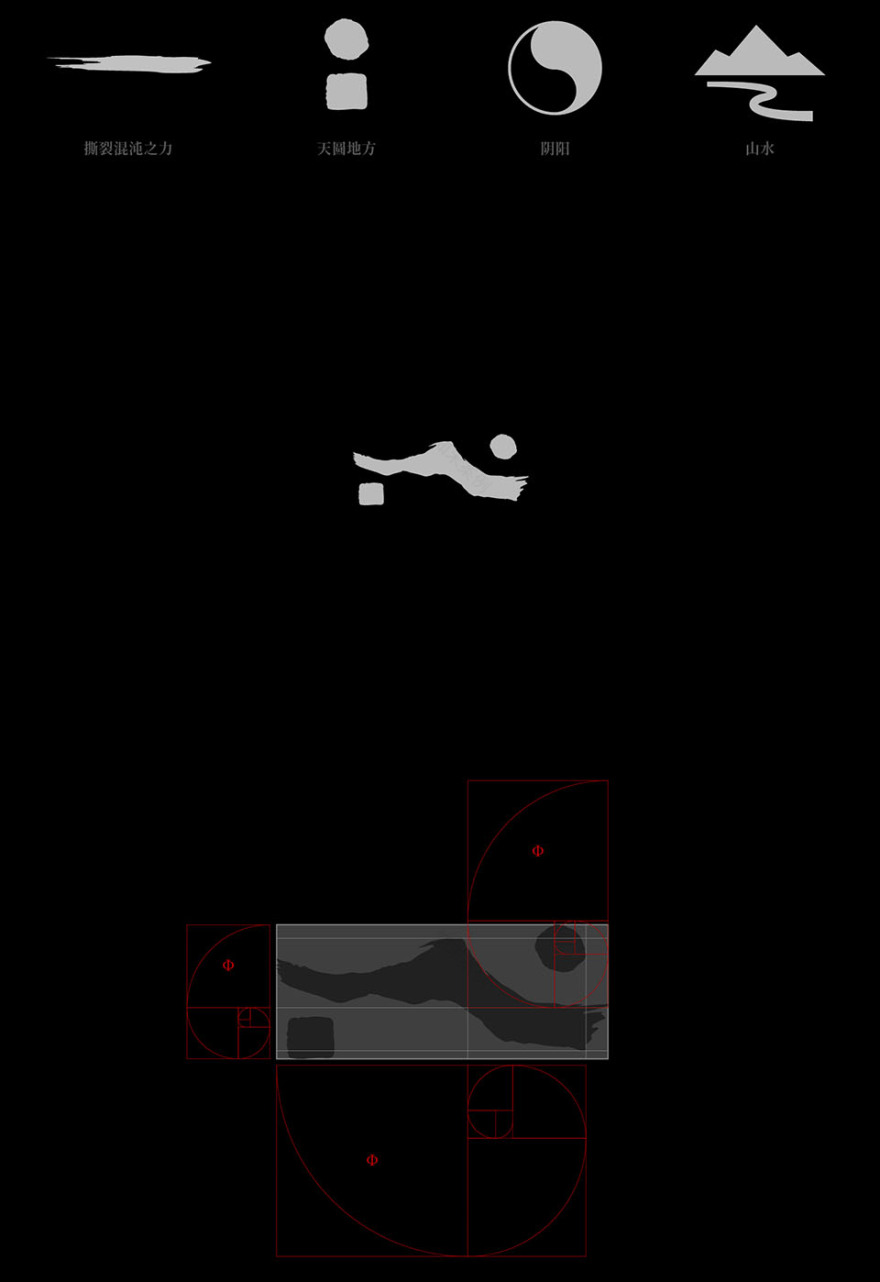查看完整案例


收藏

下载
/梳理 重建 复觉/
Sorting out, rebuilding, reawakening
22 年秋,朴十团队接到了来自復嬰閣文化院的委托,要做「老建筑改造」+「国学文化空间」两个命题。
老建筑改造中,新与旧如何平衡?原有资源如何利用?国学文化空间打造中,如何不落俗套地将传统之韵呈现?难度叠加之下,我们还是坚持朴十的全方位设计方案解决之道,先从研究品牌开始。
「復嬰」取源于《老子》——「常德不离,复归于婴儿」。復嬰閣文化院希望结合现代生活方式,通过国学课程,让学员认识并了解生命和自然的客观运行法则,坦然面对人生所面临的问题,复归于婴儿本真的状态,休养生息,明德体道。来復嬰閣,收获的是一种「生命状态」。这不是单纯的商业空间,而是一个知觉启智的场所。因此,復嬰閣的「国学」设计语汇,不能是只通过元素堆砌出来符号化的外在表现,而是精神方面的内在表现,传统美学的叙事表达。
在这个浸透中国气韵的文化空间里,处处体现着与中国哲学体系一脉相承的精神追求。大到结构与功能布局,小到房间命名,都蕴涵了「天」「地」「人」「物」「我」之间的相互感通,圆融对话。
In the fall of 2022, our team received a commission. There are two issues to be solved in this project, “Old Building Renovation” + “Traditional Cultural Space”. How to balance the old and the new in old buildings? How to utilize the original resources? How to reflect the oriental charm in the traditional cultural space? In the midst of all the difficulties, we started by analyzing the brand.
“Fu Ying” is derived from Laozi, which describes a way of feeling life purely like a baby. The Feeling Cultural Precinct hopes to provide courses to help participants recognize and understand the laws of life and nature, to face life’s problems openly, and to return to their true state. Therefore, this is not a traditional cultural space, but a place to help enlightenment based on modern lifestyle. The “tradition” of this project cannot be a symbolic accumulation of elements. It should be a more internal expression, the so-called “Oriental charm”.
In this cultural space, Chinese philosophy is reflected everywhere. From the structure and layout of the building to the naming of the rooms, there is a dialog between “environment”, “nature”, “human”, “object” and “self”.
▼项目概览
Overallview©张筱锴
/新与旧对话/Dialogue between the new and the old
復嬰閣文化院位于武汉市汉阳造创意产业园,是在“汉阳兵工厂”遗址上,以原鹦鹉磁带厂旧址改造而成的综合性文化创意产业园区。区别于武汉其他创意产业园的工业感与前卫艺术感,汉阳造因坐落于龟山脚下,草木葳蕤,充满人文气息。改造前的建筑由原始老厂房+原租用方加建部分组成。加建部分的灰色花岗岩外墙工业感较重,与老厂房的红砖墙所呈现的人文感割裂。新旧两个部分建筑的融合,无论是外部立面还是内部结构都比较杂乱。在本次老建筑改造中,我们从中国人文理想的自然之道出发,追求建筑外部和空间内部的「天人合一」。
The Feeling Cultural Precinct is located in Hanyangzao, Wuhan, which is a cultural and creative industrial park transformed from factory buildings on the site of “Hanyang Munitions factory”. Unlike other creative industry parks that are industrial and avant-garde, Hanyangzao is located under the hill, with lush grass and trees and a remarkable humanistic atmosphere. The building has part of the red brick walls of the original factory building and another part of the new gray granite facade added by the previous tenant. The new part of the building has a strong industrial feel and is very abrupt. From the exterior façade to the interior structure, both the old and new parts are rather cluttered. In this architectural renovation, we started from the natural way of Chinese humanistic ideals and pursued the “unity of nature and human” in the exterior and interior of the building.
▼原始建筑,Original view©张筱锴
外与天合 External shap
「天人合一」的「天」指自然。中国哲学的人文理想是以山水为本的。建筑作为一个外来者,应该考虑怎样去和场地自然环境融为一体。In Eastern philosophy, landscape is the core. Architecture is an outsider and should consider how to integrate with the natural environment of the site.
改造后统一以「红砖」作为外立面材质。红砖是质朴的代表,自带历史感与庄重气质,更好的融入汉阳造园区环境中。同时又大面积保留落地窗,传统材料与现代材料的融合,光影虚实交替,视觉层次丰富。
Red bricks are used for the facade of the building. Brick has a sense of history and solemnity, and can be better integrated into the park environment. At the same time, large floor-to-ceiling windows are retained, and the fusion of traditional and modern materials results in a rich hierarchy.
▼红砖立面,Red brick facade©张筱锴
▼入口处的牌匾,Plaque at the entrance ©张筱锴
入口处提炼传统建筑符号「坡屋顶」。出檐深远、翼角起翘,曲线屋顶所带来的飘逸舒展,中和了砖块所形成横竖矩阵的规整厚重。也用这一抹跳脱,形成了入口的强化昭示。屋檐除了视觉美学,也是功能构造。屋檐之下的二楼空间为藏书处,需要避光直射,挑出的屋檐恰好遮蔽了光线。
The entrance adopts the traditional “sloping roof” architectural form. The curved shape of the roof gives a sense of relaxation, neutralizes the heavy and dull shape of the brickwork and highlights the entrance. The eaves are not only aesthetically pleasing, but also functional. The space under the eaves is a bookstore, which needs to be protected from direct light, and the raised eaves shield it from that light.
▼坡屋顶元素,Sloping roof ©张筱锴
▼坡屋顶细部,Details of sloping roof©张筱锴
「谁知林栖者,闻风坐相悦,草木有本心,何求美人折!」“Who knows the forest dweller, who sits in the wind and is pleased with him? “The grass has a heart of its own, Why destroy the beauty of the world?” 中国文人所崇尚的立身修德,恶邪守正,自然之趣相融相生。改造后的建筑,红砖灰瓦,掩映于榆树间。当阳光穿过树叶,雨水滑落屋檐,春天葳蕤的兰叶,秋天皎洁的桂华,自然之趣欣欣而起。
The Chinese literati advocated adjusting the two opposites into a state of balance. The remodeled building, with red bricks and gray tiles, is hidden among the trees. When the sunlight passes through the leaves of the trees and the rain slides down the eaves, the interest of nature arises.
▼曲线屋顶,The curved roof ©张筱锴
内与人合 Inner shap
「天人合一」的宇宙观,让中国传统建筑常常借助于自然环境,以构成视野广阔,富有生气的画面。面对原始内部空间中存在的分隔零碎,结构混乱的问题,我们效法古典园林的造景手法,以达到融合统一。
The concept of “unity of nature and human” has made traditional Chinese architecture make use of the natural environment to find infinite vitality from the limited environment. In order to solve the problem of structural confusion in the original interior space, we try to solve the problem by using the techniques used in classical gardens.
▼入口处,Entrance©张筱锴
我们将原入口打开,大门侧开退入屋檐之下,形成由屋檐、落地窗、立柱半围合而成的一段小「游廊」。地面铺设与屋檐同等宽度的红砖,室外到室内在这里形成一个自然过渡。两列立柱之间地面上装饰一方石槽,增强了「游廊」的形象感。石槽之内可随四时摆放不同应季植物盆栽,与建筑外的草木绿化形成过渡呼应,也是一种「添景」。
所有玻璃面去掉复杂的条条框框,大大方方的让建筑内外形成「对景」。走廊地面和走廊尽头的咖啡吧台也采用红砖,顶部与墙面去掉复杂线条。原本低矮狭长的走廊,因空间的简洁统一而弱化了形体的存在感。从外部环境「借景」而来的鲜活,和走廊中央的树所代表的生命,反客为主成为这个空间的主角。
We removed the original entrance and moved it to the side, forming a small “corridor” half enclosed by eaves, floor-to-ceiling windows and columns, where there is a natural transition from the outdoors to the indoors. Between the two columns, there is a stone trough in which different potted plants can be placed according to the seasons, echoing the transition of grass and trees outside the building, which is also a kind of “add”. The original windows were removed so that the window openings would ‘correspond’ to the outdoor view. The floor of the corridor and the coffee bar are also made of brick, and the original complicated decoration is removed. The simplicity and unity of the corridor weaken the sense of low and narrow. The view borrowed from outside and the tree growing in the center of the corridor become the main characters of this space.
▼游廊空间,Verandah space ©张筱锴
我们首先通过体块几何关系的营造,让原本杂乱无章的钢结构,转化成为空间节奏的律动。并于此营造了一处水景,汀步穿行,鱼戏莲叶间。借景窗外垂绦绿意,形成了一方园景,放大景观势能。
Firstly, we create geometric relationships, transforming the complex steel structure into a rhythm of space. We also created a water feature where fish can be seen swimming among the lotus leaves when walking on the steps. The trees are ‘borrowed’ into the interior to form a ‘garden view’, amplifying the energy of the landscape.
▼充满节奏的钢结构空间,Rhythmic steel structure space ©张筱锴
毗邻水景的空间设为茶室,名「半渡」。迷时师渡,悟时自渡,师渡一半,自渡一半。端坐于此间向外望,枫叶、水莲、鱼戏形成一幅「框景」。在外间看起来个头与整个水池而言太小的鱼儿,在这幅框景中看起来却是恰到好处。何为大?何为小?庄子《逍遥游》中鹏扶摇而上九万里,因为它需要去往适宜的南冥之地;而斥鹌腾跃而上,不过数仞而下,因为它只需翱翔蓬蒿之间对它来说就是极好的飞行。大小本就是相生相成,辩证相对。也许在復嬰閣的种种思辨,能让我们离“圣人抱一为天下事”更近一些。
The space near the water feature is set up as a tea room, named “Halfway”. When you are lost, the teacher will guide you; when you are enlightened, you will guide yourself; Half teacher’s guidance, half your own insights. Sitting in this room and looking out, the maple, water lilies, and fish form a “framed view”. The fish, which look too small for the whole pond, look just right in this frame. What is big? What is small? In Zhuangzi’s book [Wandering Beyond], there is a big bird that can fly up to 90,000 miles high because it needs to go to the southernmost part of the world because that is the only place that suits it to survive, while a small bird can only fly a few feet because the bushes are already suitable for it. Size is dialectically relative. Perhaps all the thinking in this project will bring us closer to this realm.
▼汀步水景,Tingbu waterscape ©张筱锴
/天与人对话/ Dialogue between nature and human
「究天人之际」是中国思想家一以贯之的追求,对于天道或天理的探讨是中国哲学重要的组成部分。这样的理念反应在中国传统建筑之上,整个建造体系关心的不是人间社会固定的永恒,而是追随自然的演变。光孕万物,众生随影。在復嬰閣的设计中,我们运用自然光线的抑扬、显影、虚实、动静,构建「凝」「通」「静」「达」四种不同的空间秩序和节奏,跟随自然的演变,感受天与人的对话。
The pursuit of “the harmony between nature and mankind” has been a consistent pursuit of Chinese philosophers, and the exploration of the laws of the world is an important part of Chinese philosophy. This concept is also reflected in traditional Chinese architecture, where the whole system is not concerned with the eternity of objects, but with following the evolution of nature. Light nurtures everything, and at the same time, everything has a shadow. In this project, we use the changes of natural light to construct four different spatial orders and rhythms, following the evolution of nature and feeling the dialog between nature and human.
▼道场空间概览,Dojo space view©张筱锴
凝 Concentrated
道场作为一楼最主要的空间,承载着布道、练习等功能,也是復嬰閣最主要的精神场所。经过走廊进入道场,宽阔的方正空间下暗上亮,仿佛 2 个不同的精神世界。下方整个空间的墙面、地板、家具都统一使用深色木质,配合较暗的光线,突显古朴庄重。上方自然光从天窗照射在白色墙面上,随着季节和时间变化呈现改变。光线明暗对比,让人在脚踏大地沉心潜学的同时,精神又向光凝聚。利用光的导向作用,引导感受精神的凝聚升华。
As the important space on the first floor, the dojo carries the functions of preaching and practicing, and is also the main spiritual place. Passing through the corridor and entering the dojo, the space is square and wide. The walls, floors, and furniture are all made of dark-colored wood, and the light only illuminates a few places, making it look ancient and solemn. On the upper part, the walls are white, and natural light shines in through the side windows, changing constantly with the seasons and time of day. The lower part is darker while the upper part is brighter, like two different spiritual worlds. The contrast of light and darkness allows one to study in silence while the spirit moves upward toward the light. This is the use of light to guide feelings.
▼古朴庄重的空间,The ancient and solemn space©张筱锴
通 Connection
穿过水景,汀步尽头与楼梯相连,连通首层与二层。不同于其他空间以木质为主的谦和,整个通高空间大面积采用米白色肌理涂料。汀步和台阶都采用花岗岩,几何结构形体挺括。简洁的高墙形成「景墙」,为窗外婆娑树影提供一张纯粹的画板,使得大自然的剪影跃然纸上,更好的映衬光线和自然的变化。
Across the pool and up to the second floor, the staircase is a high space with extensive use of white textured paint. The use of granite for the walkway and steps enhances the geometric feel. The simple walls form a “canvas” and the trees outside the windows become ink drawings showing the vibrancy of nature.
▼简洁的高墙,The simple walls ©张筱锴
静
Quiet
与通高空间中弱化原始钢结构的「藏」不同,我们在二层做了两个「反转」。第一个反转是筑起半高矮墙,挡住一半光线,降低明度。第二个反转则是将屋顶满铺深色木结构格栅,压低空间亮度。厚重的屋顶仿佛仅由一根细柱撑起,在视觉上突显立柱的支撑作用,如同太极的「四两拨千斤」。整个空间氛围由亮反转为暗,让人心绪也随着光线下降静下来。
带着静下来的氛围,步入二层的藏书室、阅读室与茶室「忘机」。入室归零,一切的法只是为了到达彼岸智慧的方式。到最后都要放下和忘掉一切机关机巧,觉悟那个不生无灭的真我。
On the first floor, we used simple geometry to hide the complexity of the structure, while the second floor is the complete opposite. The first inversion was to build a half-height low wall to block the light from the windows and reduce the brightness. The second inversion is the choice of a dark wood grille for the ceiling. The heavy roof seems to be supported by a single thin pillar, just like the “Clever Maneuvers” of Tai Chi. From the first floor to the second floor, the atmosphere changes from light to dark, and as the brightness drops, the mind calms down. With a calm atmosphere, you can enter the bookstore, reading room and tea room “Forget the Tricks” on the second floor. All emotions are mobilized in order to lead to letting go of prejudices and tricks, and to become honest.
▼被压低亮度的空间,The space with dimmed brightness ©张筱锴
▼茶室,Tea room©张筱锴
达 Reachable
二楼茶室旁的一角,在原始结构中有一道梁,因此部分层高仅 1.7 米。我们将这里规划为冥想室,空间依据层高划分为二。入口设在低矮的一侧,是一个全暗的通道,甚至需要低着头进入。需要卸下凡俗的种种杂念,才能通过这段幽窄小径,进入到可窥真我的冥想空间。当人轻装上阵置身于空无的冥想室之中,光从墙上唯一可以「见天地」的狭长框窗中漏入。虽形体桎梏于方寸之间,然精神无限大也,可达天地。
On the second floor, there is a room with a beam across the top and a height of only 1.7 meters below the beam. We planned this as a meditation room, with the space divided into two blocks along the beam. The entrance is located on the low side, and the passage is so dark that you need to keep your head down to enter, symbolizing that you need to remove your distractions to pass through this narrow path and enter the meditation space where you can see your true self. When people are in the empty meditation room, sunlight shines through the narrow window. Although the body is trapped, the spirit is infinite and can reach anywhere.
▼冥想室,Meditation room ©张筱锴
干支 Chinese sexagenary cycle
《易经》云:“天垂象,见吉凶,圣人象之”。古人见微知著,发现天道自然的运行规律和原理,遵循天道,修善积德,从而达到逢凶化吉、趋吉避凶的目的。与天的对话,是从古至今人们从未停滞的追求。朴十将古人对天象观测得来的「天干地支」暗含在房间命名与道场方位装饰中。
Ancient Chinese people devoted themselves to searching for the laws and principles of operation from the tiny ones, so as to achieve the purpose of avoiding misfortune and good fortune. Dialogue with nature is a pursuit that has never stopped since ancient times. We use the "Chinese sexagenary cycle", which is derived from the observation of the stars by the ancients, in the naming of rooms and the orientation of the dojo.
▼房间中的各式摆件,Various decorations in the room ©张筱锴
房间命名采用「十天干」,取其字义与象征。如:「甲」如草木破土,领头引领,对应办公室;「乙」如初生草木,柔软屈曲,对应更衣室;「丙」为赫赫太阳,见而光明,对应藏书室。道场立柱上嵌有「十二地支」作为方位装饰,对应罗盘方位。子=北方;午=南方;卯=东方;酉=西方。
Room naming adopts the “Ten Heavenly Stems”, taking their meanings and symbols, for example: “chia” is like grass breaking through the ground, leading the way, corresponding to the office. “i” is like the softness and flexibility of the newborn grass, corresponding to the dressing room. “ping” is the sun, which is bright and bright, corresponding to the library. The dojo pillars are decorated with the 12 Earthly Branches, which correspond to the compass directions. Tzu = North; Wu = South; Mao = East; Yu = West.
▼家具细部,Funiture details©张筱锴
/与生命对话/ Dialogue with life
一楼的走廊上伫立着一棵「復嬰树」,长于场地中间,穿透建筑楼板,是一个特殊的存在。这棵构树在改造之前已经被拦腰砍断主干,内部也被白蚁蛀蚀。感念于它被围合在钢筋水泥之间,千疮百孔却依然屹立不倒的顽强生命力,业主与我们选择保留它。在经过繁复的清理维护后,原本只是觉得仅有的一段树干也可以作为室内的天然景观,却在某一个清晨,发现树干上萌生出了小小的新枝芽。
In the middle of the corridor on the first floor stands a “Fu Ying Tree”, which pierces through the floor slab of the building and is a special presence. Before the remodeling, the tree’s trunk had been chopped off and its interior was infested with termites. It was full of holes but still standing, full of life, so the owner and we chose to keep it. After tedious cleaning and maintenance, he became a natural specimen of the interior, and to their surprise, one morning the owners found tiny new shoots sprouting from the trunk.
▼復嬰树,Fu Ying Tree ©张筱锴
东汉哲学家王充说:“天地合气,万物自生,犹夫妇合气,子自生矣。” 生命不是独立的,而是相互关联、前后相续的。个体生命只是整个生命链中的一段,宇宙的生生不息会不断繁衍下去。
The ancient philosopher Wang Chong said, “When nature is in harmony, all things are born naturally, as if husband and wife are in harmony, children are born naturally.” Life is not independent, but interrelated and sequential. The individual is only a segment of the whole cycle of life, and life is endless.
▼首层平面图,First floor plan
© 朴开⼗向设计事务所
▼二层平面图,second floor plan© 朴开⼗向设计事务所
客服
消息
收藏
下载
最近




