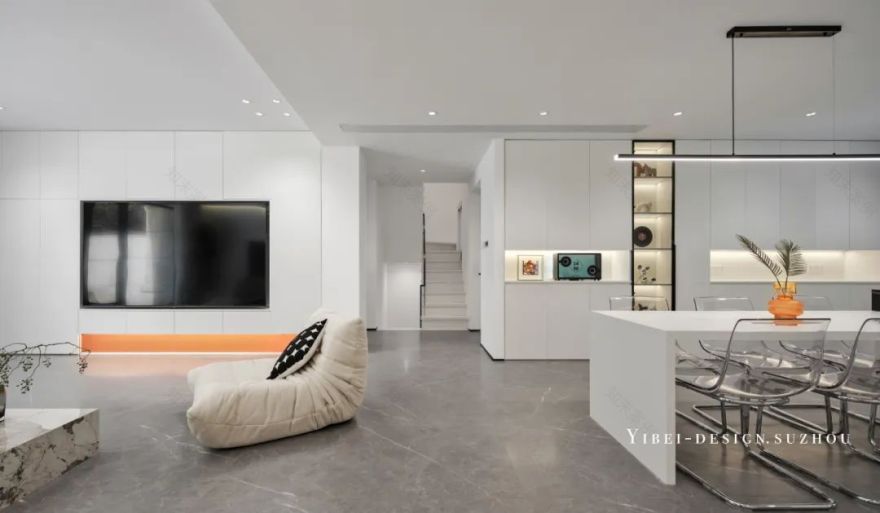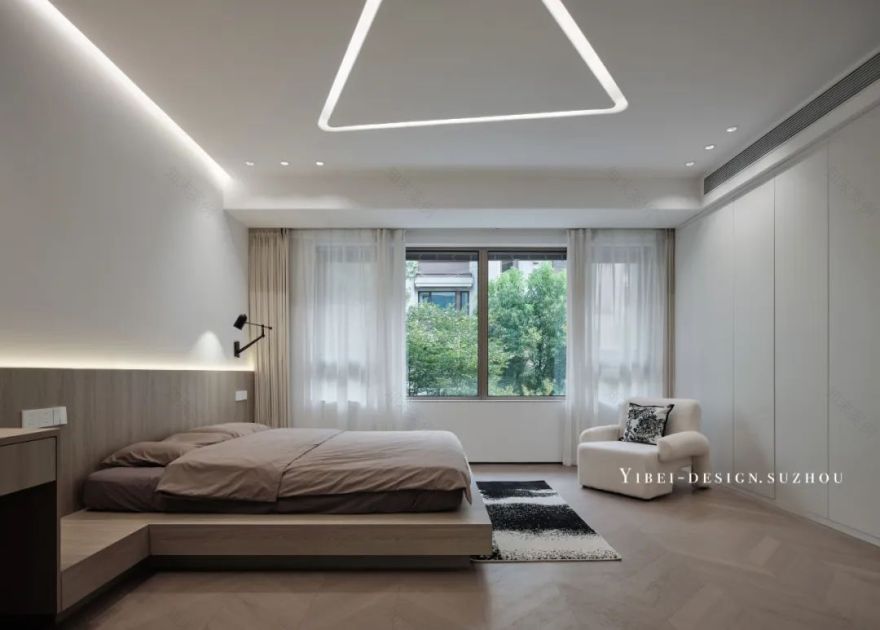查看完整案例


收藏

下载
YIBEI DESIG
N SUZHOU
一层以纯白为基础,通过利落简洁的墙面、柜体突出家的轻盈感,也为空间嵌入独一无二的风格和功能。
Based
on pure white, the first floor highlights the lightness of home through
neat and simple walls and cabinets, and also embeds unique styles and
functions into the space.
以功能为核心导向、融合空间结构,通过宽敞的大横厅串联起对家的所有向往。
Function-oriented, integrating spatial structure, connecting all yearning for home through spacious large horizontal hall.
纯白场域结合精致不失个性的设计细节,让家具备简洁大气、舒适自由的极致感觉。
Pure
white space combined with exquisite and personalized design details
makes the home have the ultimate feeling of simplicity, atmosphere,
comfort and freedom.
通过合理巧妙的布局与材质叠加,迎合现代人对空间多功能性及灵活居住环境的需求。
Through
reasonable and ingenious layout and material superposition, it caters
to modern people's demand for spatial versatility and flexible living
environment.
由私属卫浴、衣帽间构成的主卧套房,是舒享生活的代表呈现。自然木感的空间,展现纯净的质感生活。
The
master bedroom suite, composed of private bathroom and cloakroom, is a
representative of enjoying life. The original taste space with natural
wood feeling shows the pure texture life.
项目名称 | 华发首府
项目地点 | 苏州
设计机构 | 一贝设计
拍摄团队 | EDG二道杠传媒
撰稿文案 | EDG二道杠传媒
-END-
长按关注
最专业的的全案设计,施工,软装
欢迎后台点击预约服务
我们将在第一时间与您联系
园区店:苏州市工业园区李公堤三期9幢103室(瑞贝庭酒店旁)
一 贝 设 计 | Y I B E I - D E S I G N
客服
消息
收藏
下载
最近



























