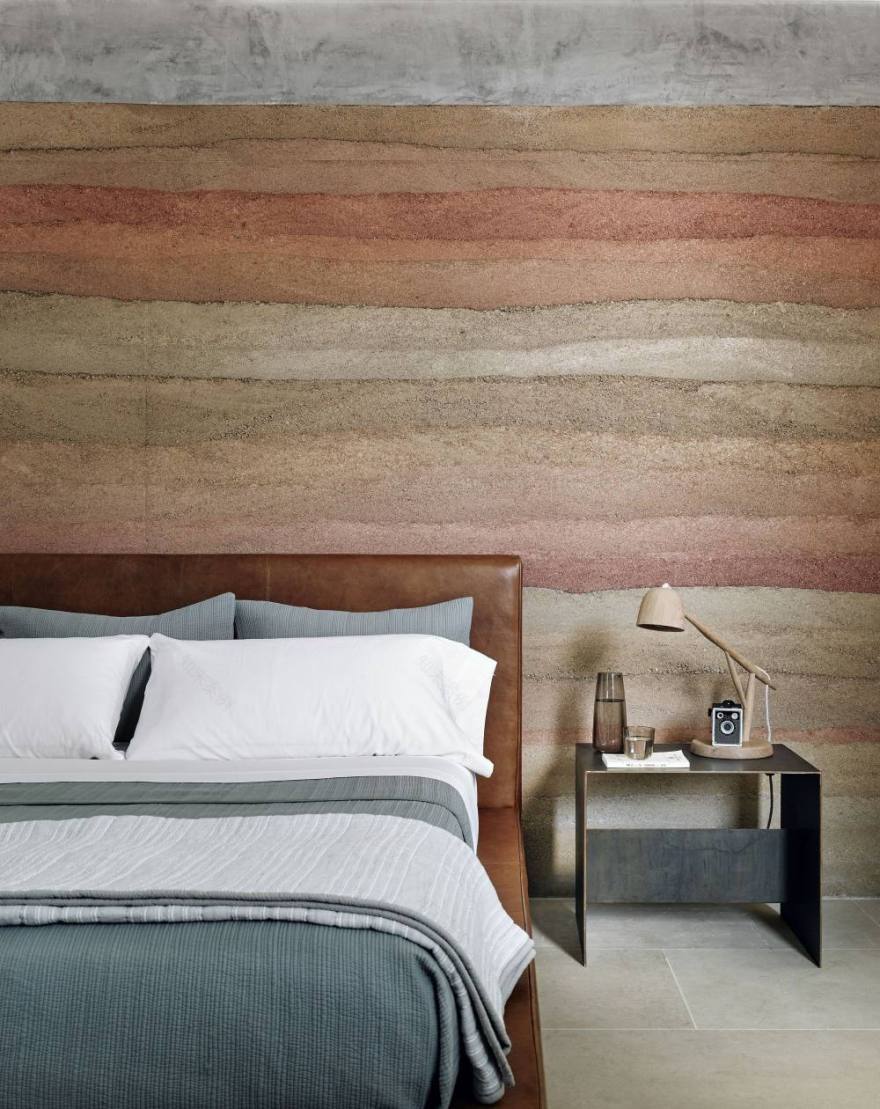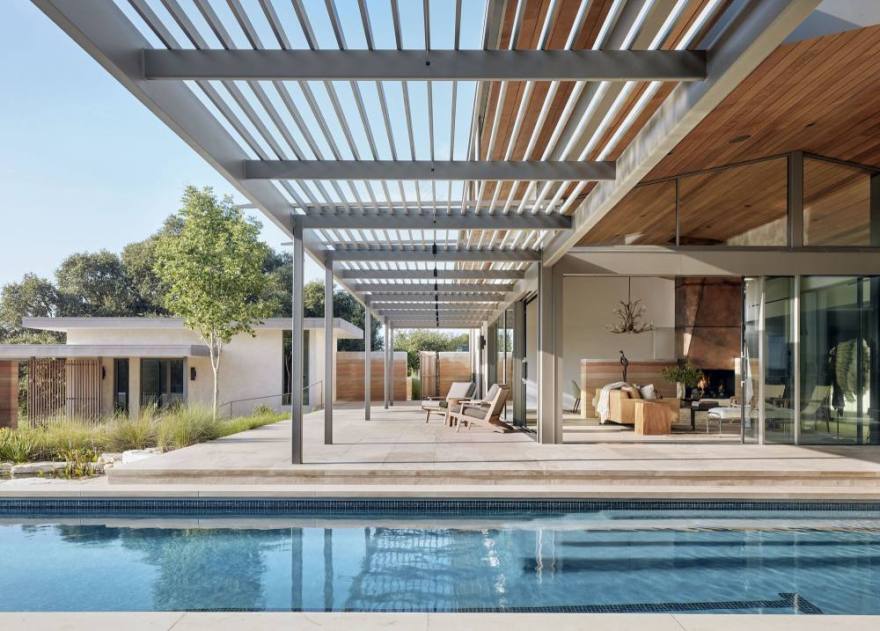查看完整案例


收藏

下载
Houses, Blanco, United States
设计师:Jobe Corral Architects
面积: 4452 m²
年份:2018
摄影:Casey Dunn, Casey Woods
建造商: AutoDesk, Arcon Glas, Boffi, Ferguson, Signature Hardware, Vent-a-Hood, Adobe, Ashley Norton, Drophouse Design, Enabler, Envornimental Survey Consulting, Flitch, Trimble, Wolf
Lead Architect:Ada Corral, Camille Jobe
设计团队:Sarah Hafley, Chris Minor
Audio/Visual:Abel Rodriguez, ALP Design Solutions
Contractor:Branson Fustes, Pilgrim Building Company
Energy Consultant:Kristof Irwin, Positive Energy
景观设计: David Mahler, Environmental Energy Consulting
Lighting Design:Christina Brown, Studio Lumina
Pool:Carl Hample, Hample Pools
Structural Engineer:Tak S, Chu, P.E. Leap! Structures
• physical and visual connection to the land • Responds to the site: shelters from elements while opening to the view • Natural materials: rammed earth, vertical grain cedar, limestone • Rainwater catchment, and underground cistern serve the entire residence This residence, located in the Texas Hill Country, is about the connection to the land. The team agreed from the first visit that the structure should be integrated into its surroundings, which is composed of beautiful oak trees, open views, and a slice of the Blanco River. In this setting, it is essential to seek protection from the sun, the strong winds, and the flooding rains.
This need for the most basic form of shelter, plus the Owners’ love of the land, drove the concept and design of the River Ranch. The River Ranch program is laid out in a courtyard plan, which is formed by the main house, the guest wing, and the pool. The outer layer of the courtyard is made of 2’ thick rammed earth walls that appear to emerge from the land and form a protective shell for the interior of the building.
The color and texture of the rammed earth blend the walls to its surroundings while creating a strong anchor on the site. Emulating the light-filtering quality of the trees, deep steel trellises and vertical wood screens provide another layer of protection by addressing the sun and supplying shade. The thick walls and the shading elements allow for large expanses of glass that open towards the courtyard and river views. The indoor/outdoor relationship is strengthened by specific moments that connect the user to the land, the trees, and the view.
The central courtyard houses an underground cistern that serves as the entire water supply for the residence. Above ground, the courtyard includes limestone porches and terraces with all native plants, that serve as the transition from the building to the natural landscape. Whether inside or outside, the users are able to enjoy the land while shielded from the elements and feel a strong sense of place.
项目完工照片 | Finished Photos
设计师:Jobe Corral Architects
分类:Houses
语言:英语
阅读原文
客服
消息
收藏
下载
最近


























