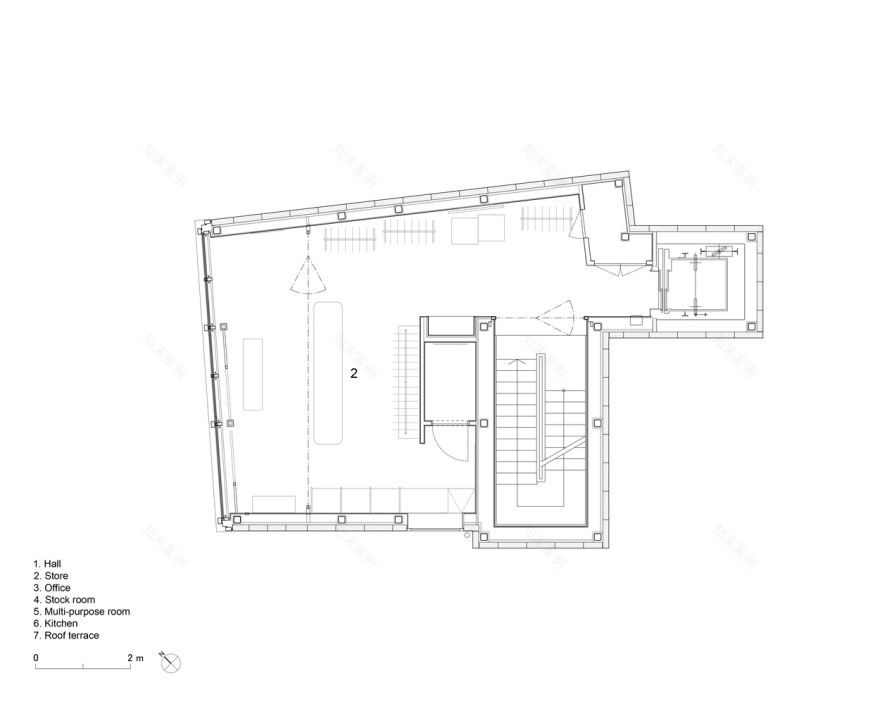查看完整案例

收藏

下载

翻译
The client, Goldwin, is Japan's leading manufacturer and distributor of sports and outdoor apparel, and this building houses The North Face store, for which the company holds the trademark in Japan. Harajuku, where the building stands, has been important to Goldwin since the company opened its first directly managed store there in the 1980s. The project to build a new building in Harajuku was motivated by Goldwin's strong attachment to the area. We were fortunate to design everything from the building to the store fixtures.
The site is narrow and irregularly shaped. In order to fully utilize the site, the building is also distorted according to the site, but like a church in a European medieval city, there is a conflict and mediation between the distorted plans and the symmetrical façade. The curtain wall spans are perfectly trisected, and the mullions at both corners are carefully designed to look equal to those in the middle. Although the building is only a small piece of a larger city block, it is made to appear larger by its repeatable façade.
The building is very constrained in plan, so vertical movement is emphasized. The floor heights are higher at the upper levels, like a plant reaching for the sky in search of more air and light. To create vertical expansion in the interior as well, the ground floor and the basement, and the first and second floors are connected by an atrium and treated as a single space.
In contrast to the steel and glass exterior, natural materials are used extensively in the interior. The lower level of the store has plaster walls and ceramic tile floors, while the upper level has a warm interior wrapped entirely in solid wood.
The ground on this site is soft, and the four concrete piles that supported the previous building were too large to be removed and had to be reused. For this reason, the structure was designed to be lightweight. The main structure is a steel-braced structure, and autoclaved aerated concrete panels were used for the floor slab and exterior walls. The braced structure, which allows for thinner members, also provides a clean, column-free interior space.
客服
消息
收藏
下载
最近


























