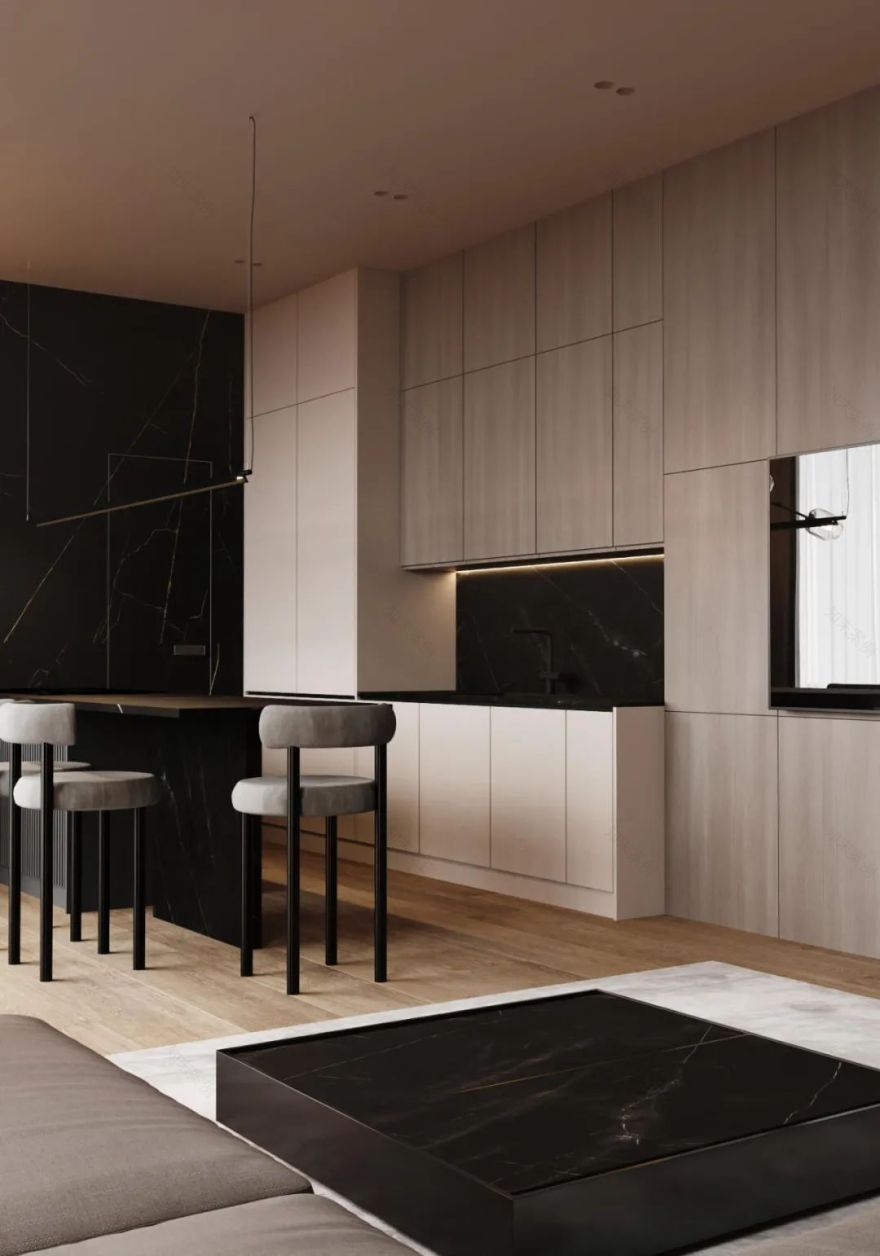查看完整案例


收藏

下载
这套105㎡的公寓采用了简约风的设计。它位于摩尔多瓦。设计师通过深色风格打造了一间简单而时尚的公寓。
客厅中,深色系的沙发看起来大气而内敛。木质的壁柜则增添了沉稳的风格。浅灰色的地毯增加了色彩上的层次感。
In the living room, the dark sofa looks atmospheric and introverted. The wooden wall cabinet adds a calm style. The light gray carpet adds a sense of hierarchy to the color.
餐厅的位置被设置与客厅相邻的位置,这里独特而富有高级质感,烹饪区域设有吧台,看起来时尚而有格调。
The restaurant is located adjacent to the living room. It is unique and high-grade. There is a bar in the cooking area, which looks fashionable and stylish.
儿童房的设计在色彩上相对柔和。床头位置摆放有可爱的小兔灯,灰色的地毯和灰色的被子在颜色上形成呼应。
The design of children’s room is relatively soft in color. There are lovely rabbit lamps at the head of the bed, and gray carpets and gray quilts echo in color.
书房的设计十分简单,却不单调。简单的书桌,宽敞的落地窗,打造了简约耐看的书房。
The design of the study is very simple, but not monotonous. Simple desk and spacious French windows create a simple and attractive study.
About. D3 Design
D3 Design Studio是由设计师Dumitru Martiniuc在2016年创立的。这间设计师主攻的是室内的设计和住宅建筑以及商业室内设计。工作室旨在打造每一个独特鲜明的空间。
D3 design studio was founded by designer Dumitru martiniuc in 2016. This designer focuses on interior design, residential architecture and commercial interior design. The studio aims to create each unique and distinctive space.
!
客服
消息
收藏
下载
最近















