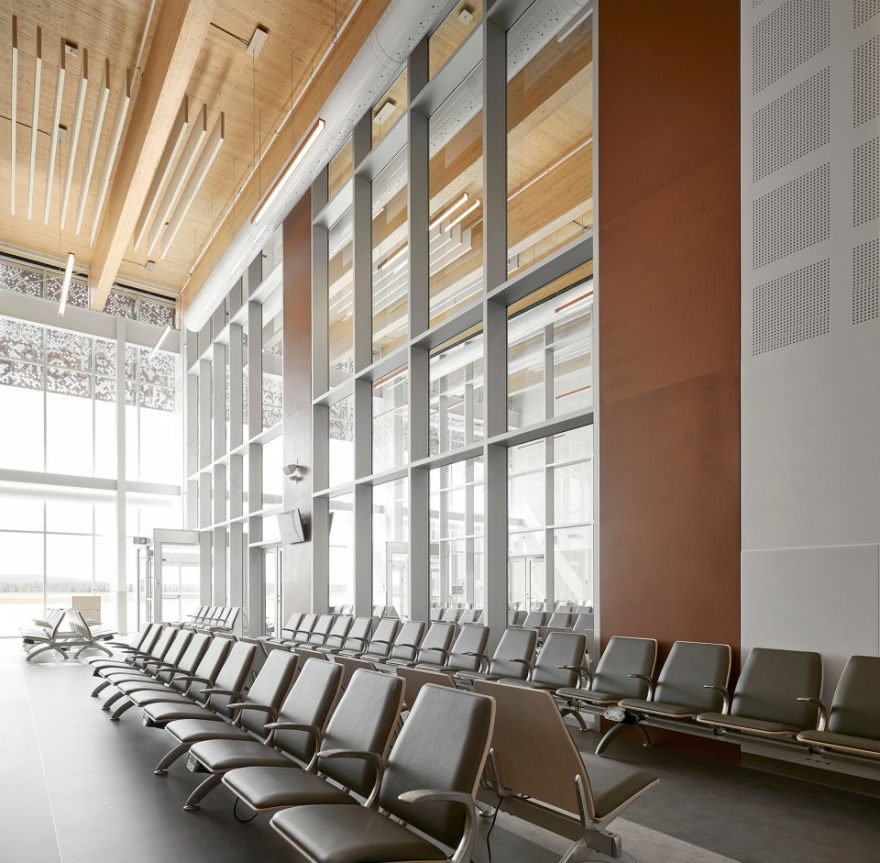查看完整案例


收藏

下载
Cadillac-Larder断层带位于加拿大北方森林的中心地带,是贯穿魁北克Abitibi-Témiscamingue地区并伸入北安大略省的主要地质地貌。该断层带为当地带来了丰富的矿产资源,其沿线分布着几个主要的定居点,主要从事采矿和林业活动。鲁安-诺兰达就是这其中的一处定居点。根据该市乡村地区的历史介绍,该市成立于1926年,占据了“断层与森林之间”的地带。
Located in the heart of Canada’s boreal forest, the Cadillac-Larder Fault is a major geologic feature that cuts across Quebec’s Abitibi-Témiscamingue region and into Northern Ontario. It is the source of the region’s abundant mineral resources, and several major settlements were established along its length to engage in mining and forestry. One such settlement is the City of Rouyn-Noranda. Established in 1926, the city is said to occupy a space “between fault and forest”, to borrow a phrase from a historical guide of the city’s rural quarters.
▼项目外观,Exterior view © Maxime Brouillet
鉴于鲁安-诺兰达独特的地理位置,新的航站楼不仅提高了该市作为Abitibi-Témiscamingue地区首府的知名度,巩固了其作为地区主要机场枢纽的地位,还凸显了采矿业和林业对于该城市的重要性。
Given Rouyn-Noranda’s unique geography, the new air terminal serves not only to increase the city’s visibility as the capital of the Abitibi-Témiscamingue region, consolidating its position as the region’s principal airport hub, but it also highlights the importance of the mining and forestry industries to the city.
▼朝向停机坪一侧的立面,Facade facing the tarmac © Maxime Brouillet
▼朝向落客区一侧的立面,Facade facing the drop-off area © Maxime Brouillet
鲁安-诺兰达的地理位置和经济形态自然而然地决定了新航站楼的材料和色彩方案,因为该地区同时具备采伐和加工木材的条件。航站楼的所有公共空间都使用了木材,以强调木材的独特属性。
Rouyn-Noranda’s geography and local economy made wood a natural choice in the materials palette for the city’s new air terminal building, as it is both harvested and transformed within the region. Designers made a point of emphasizing wood’s unique properties by using it in all the terminal’s public spaces.
▼航站楼的所有公共空间都使用了木材,Wood is used in all the terminal’s public spaces © Maxime Brouillet
▼双层高大厅,The double-height hall © Maxime Brouillet
▼门厅楼梯,Lobby staircase © Maxime Brouillet
▼航站楼主厅,The main hall © Maxime Brouillet
▼楼梯近景,Staircase © Maxime Brouillet
航站楼的透明外观使所有的公共空间都可以看到停机坪。两个双层高的大厅沐浴在自然光线下,为出发和到达的旅客带来舒适的等待空间。建筑二层设有餐饮区,包含餐桌和休息室,该区域整体可以从外部一览无余,同时还拥有俯瞰公共大厅的视野。面向城市的一侧设有宽敞的前院,迎接并引导着来自落客区的游客。
The terminal building is transparent and offers views of the tarmac from all public spaces. Two double-height halls bathed in natural light house passenger services, offering comfortable waiting areas for both arrivals and departures. The second storey includes a restaurant area with tables and lounge areas, all benefiting from unobstructed views on the exterior air side, and down onto the main public hall. A generous forecourt on the city side welcomes and shelters passengers at the drop-off area.
▼候机室,Waiting rooms © Maxime Brouillet
▼所有的公共空间都可以看到停机坪,The terminal building is transparent and offers views of the tarmac from all public spaces © Maxime Brouillet
▼沐浴在自然光线下的候机空间,The waiting space bathed in natural light © Maxime Brouillet
▼二层楼梯和立面,Upper floor space © Maxime Brouillet
▼二层休息区,Seating area © Maxime Brouillet
鲁安-诺兰达航站楼是一座由混合木结构和钢结构支撑的双层单体建筑。公共空间采用了胶合层压木梁和交叉层压木(CLT)板。CLT的双向承重能力在结构的悬臂部分发挥着高效的作用。横梁和楼板从建筑内部延伸至外部,在引导视线的同时增强了结构的清晰度。
The Rouyn-Noranda Air Terminal is a single volume, two-storey building supported by a hybrid wood and steel structure. The public spaces are notable for their glue-laminated timber beams and cross-laminated timber (CLT) slab. CLT’s bi-directional bearing capacities were deployed to great effect for the structure’s cantilevered portions. The beams and slab continue from the interior to the exterior, directing views and strengthening the clarity of the composition.
▼横梁和楼板从建筑内部延伸至外部 © Maxime Brouillet The beams and slab continue from the interior to the exterior
建筑整体被一个铜色的金属屋顶覆盖,它可以在需要时折叠为两侧外墙的遮阳屏墙。在白天,穿孔屏墙可以过滤阳光并防止过热,使室内空间变得更加生动活泼。到了夜晚,屏墙在内部灯光的点亮下成为一个巨大的发光体。
The whole is topped by a copper-colored metal roof, which folds over to function as a solar protection screen along the facades on both the city and air sides of the building. During the day, the perforated screen filters sunlight, preventing overheating and animating the interior spaces. At night, the perforated screen, illuminated from the inside, takes on the properties of a giant lantern.
▼观感宏大的胶合木立柱 © Maxime Brouillet The imposing glue-laminated timber columns
▼立柱和镂空屏墙细节 © Maxime Brouillet The columns and the perforated screen
木结构在室内也依然清晰可见,包括柱梁以及天花板上的CLT板。由于木材的传导性不强,木结构可以从内部不间断地伸出至外部,实现建筑内外的流动性。从入口前院开始,观感宏大的胶合木立柱起到迎接乘客的作用,立柱在顶端变成横梁,再往上是裸露在外的CLT板,所有这些元素都直接从公共空间穿过并向停机坪的方向延伸。
金属、木材与玻璃的结合使人联想到“介于断层与森林之间”的城市特征。
The wooden structure is left visible inside; both the columns and beams, as well as the CLT slab on the ceiling. Since wood is not very conductive, the structure can continue uninterrupted from the inside to the outside, directing views toward the tarmac and supporting interior-exterior fluidity. From the entrance forecourt, passengers are greeted by imposing glue-laminated timber columns, which at their tops become beams, topped with an exposed CLT slab, all extending through the public space towards the tarmac.
The marriage of metal, wood, and glass is evocative of the city’s identity, “between fault and forest”.
▼巨大的铜色金属屋顶,The copper-colored metal roof © Maxime Brouillet
▼建筑夜间外观,Exterior view by night © Maxime Brouillet
鲁安-诺兰达新航站楼近期获得了两个奖项:由加拿大木材协会颁布的表彰奖,以及由Cecobois颁发的鲁安-诺兰达市政参与表彰奖。
The new Rouyn-Noranda Air Terminal has recently won two awards: A Citation award, given by the Canadian Wood Council as part of the Wood Design & Building Awards, recognizing the work of architectural professionals across the globe. A municipal involvement recognition award offered to the City of Rouyn-Noranda, given by Cecobois as part of their Awards of Excellence.
▼建筑立面夜景,Building facade night view © Maxime Brouillet
Technical sheet Architects: EVOQ + ARTCAD architects in joint venture Alain Fournier Joël Sirard Sami Tannoury Kim An Truong Karine Dieujuste François Belleau Louis Babin-St-Jean Valérie Germain Éric Leblanc Éloïse Barry Huayna Sanchez Jean-François Lefebvre Anne-Julie Nolet Sébastien Daigle Gabriel Paquette-Méthé William Gallet Marc-André Sorel Chantal Auger Geneviève René Edith Dennis-Larocque Client: Ville de Rouyn-Noranda Engineers: DWB consultants Contractor: Hardy Construction Engineered Wood: Nordic Structures Lighting: Luxtec Artwork: René Derouin Photographer: Maxime Brouillet
客服
消息
收藏
下载
最近

























