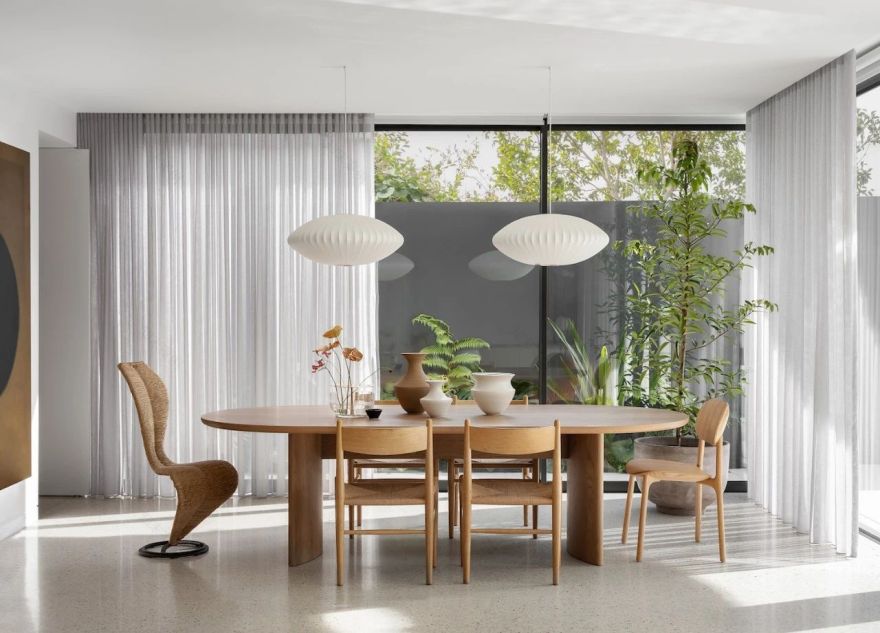查看完整案例


收藏

下载
另一半则源自于存在与精神
“Half of space depends on design the other half is derived from presence and spirit.”
——安藤忠雄(Tadao Ando)
Mim Design 设计的 Sanctuary House 位于墨尔本内东区,无缝融合了连接性和连续性的概念,创造了一个永恒的家庭住宅。
The Sanctuary House designed by Mim Design is located in the inner eastern district of Melbourne, seamlessly integrating the concepts of connectivity and continuity, creating an eternal family home.
Sanctuary House 是 Mim Design 最近向其工作室引入建筑服务后的首批建筑和室内项目之一。Mim Design 直接俯瞰墨尔本普拉兰的 Lumley 花园,专为家庭设计,通过 对比元素寻求和谐和解决:形式和功能、温暖和极简主义以及室内设计和建筑。
Sanctuary House is one of the first architectural and interior projects since Mim Design recently introduced architectural services to its studio. Mim Design directly overlooks the Lumley Garden in Melbournes Pralan, designed specifically for families, seeking harmony and solutions through contrasting elements: form and function, warmth and minimalism, and interior design and architecture.
正如它的名字一样,庇护所现在体现了“家”的真正含义——一个植根于团结的诱人而平静的隐居处。
As its name suggests, the shelter now embodies the true meaning of home - a tempting and peaceful retreat rooted in unity.
Mim Design 与 Lumley Gardens 以及住宅周围的绿化建立了牢固的关系。入口门和车库的外部木镶板逐渐变成银色,与景观和无水泥、可持续的渲染融为一体,这也是立面的特色。外部的底层墙壁覆盖有触感的花岗岩石材,与住宅原来的砖砌派对墙相得益彰,营造出柔和、现代的第一印象。上方,黑基木双折屏风将郁郁葱葱的花园景观带入家中。
Mim Design has established a strong relationship with Lumley Gardens and the greenery surrounding the residential area. The exterior wood paneling of the entrance door and garage gradually turns silver, integrating with the landscape and cementless, sustainable rendering, which is also a feature of the facade. The exterior bottom wall is covered with tactile granite stone, complementing the original brick party wall of the residence, creating a soft and modern first impression. Above, the black wood double fold screen brings the lush garden landscape into the home.
室内设计继续表达了 Mim Design 将外部带入室内的努力,同时与建筑建立了无缝对话。“中央采光场和一系列几何和线性的天窗,突出了室内微妙的纹理,并重申了该场地与自然的联系,”Mim Design 助理丽莎·兰塞姆 (Lisa Ransom) 说。
Interior design continues to express Mim Designs efforts to bring the outside into the interior, while establishing a seamless dialogue with the building. The central lighting field and a series of geometric and linear skylights highlight the subtle texture of the interior and reaffirm the connection between the site and nature, said Lisa Ransom, assistant to Mim Design.
该建筑和室内项目源于房主与 Mim Design 创始人 Miriam (Mim) Fanning 的现有友谊,巩固了整个 Sanctuary House 的联系主题。最初的对话揭示了对中世纪建筑的相互喜爱,尤其是模糊室内外界限的概念。
The building and interior project originated from the existing friendship between the homeowner and Miriam (Mim) Fanning, the founder of Mim Design, and consolidated the connection theme of the entire Sanctuary House. The initial dialogue revealed a mutual love for medieval architecture, especially the concept of blurring the boundaries between interior and exterior.
光线充足的用餐和起居区加强了室内外的联系,该区域采用玻璃包裹,通向后花园和游泳池。这些空间重申了 Mim Design 的整体设计方法,即通过家具、物品和艺术品的策划,分层使用羊毛皮、皮革和石灰华等温暖且有触感的材料。在厨房里,灰色大理石和拉丝不锈钢装饰与白色的天然橡木纹理并列;岛台增强了建筑中探索的雕塑图案,例如弯曲的墙壁轮廓。
The well lit dining and living area enhances the connection between indoor and outdoor areas, which are wrapped in glass and lead to the backyard and swimming pool. These spaces reaffirm Mim Designs overall design approach, which involves planning furniture, items, and artworks using warm and tactile materials such as wool, leather, and limestone in layers. In the kitchen, gray marble and brushed stainless steel decorations are juxtaposed with white natural oak textures; The island platform enhances the sculptural patterns explored in the architecture, such as curved wall contours.
“我们不会为了设计而遵守设计理念,”丽莎解释道。“我们的设计是有目的的,从根本上响应客户的需求,推动空间具有凝聚力、深思熟虑、个性化和探索性”。
We will not adhere to design concepts for the sake of design, Lisa explained. Our design is purposeful, fundamentally responsive to customer needs, promoting a cohesive, thoughtful, personalized, and exploratory space.
INFO
项目名称:SANCTUARY HOUSE
项目地址:澳大利亚 墨尔本
项目类型:住宅设计
室内设计:MIM DESIGN
项目摄影:
TIMOTHY KAYE
AGENCY FOUNDER
MIRIAM FANNING
MIM INTERIOR DESIGN 创始人 / 创意总监
Mim Interior Design
是一家屡获殊荣的墨尔本室内建筑事务所,以其创意,高端装饰和对细节的关注而著称。以其从概念到交付的高度定制和个性化的客户策略而备受推崇。Mim Design花费了20多年的时间,策划了涵盖高端住宅,零售,酒店和企业项目的多元化投资组合,在国内外获得认可。
工作室在创始人兼董事总经理Miriam Fanning的指导下,已扩展到五星级酒店,定制的多住宅室内设计,外部设计和家具。Mim Design对设计的各个方面都充满热情,并认为它是交付全面而成功的项目的重要组成部分。重点始终是创造精致,精致并真正反映客户个性或品牌的空间。
图片版权Copyright :Mim Design
客服
消息
收藏
下载
最近






























