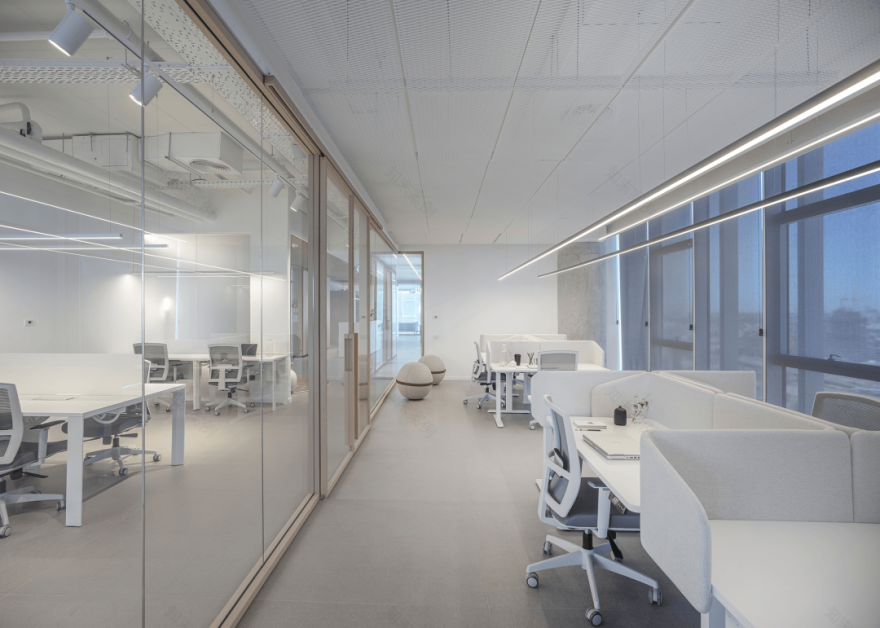查看完整案例

收藏

下载
科伦阿兹蒙工作室 在以色列特拉维夫创建了具有诱人设计和自然光的签名信息技术办公室。公司员工的混合是设计存在和创造设计和谐的不可分割的一部分。
Breaking the boundaries between living and working spaces.
Koren Azmon Studios has created a signature information technology office in Tel Aviv, Israel, featuring attractive designs and natural light. The mixing of company employees is an inseparable part of the existence and creation of design harmony.
规划方面的挑战不仅是在办公室的雇员之间,而且特别是在对办公室容纳人员的空间的看法方面,建立一个临时的空间,一方面没有高科技世界的设计模式和趋势,另一方面是在精致的、色彩柔和的自然材料之间创造一种流动,而办公室也是那些长时间坐在那里的人的家。
The challenge in planning is not only to establish a temporary space between employees in the office, but especially in terms of their perception of the space for accommodating personnel. On the one hand, there are no design patterns and trends in the high-tech world, and on the other hand, it is to create a flow between exquisite, soft colored natural materials, and the office is also the home of those who sit there for a long time.
▼
会议室,Meeting Room
办公室建在一种规划层中,用天然材料、木材、裸露的混凝土和大量的绿色植物创造了办公室的内部分区。
The office is built in a planning layer, using natural materials, wood, exposed concrete, and a large number of green plants to create the internal partitions of the office.
▼洽谈室,negotiation room
▼总经理室,General Manager's Office
每一个项目都是一个全世界,你可以深入到最小的细节,聆听和理解人类工程,使办公室成为一个好的、有趣的、令人愉快的地方。
办公室和家庭以及它们之间多功能性的创造最近变得越来越尖锐,所以我们非常重视在两者之间微妙的不协调中创造一种完整感。
Every project is a whole world, where you can delve into the smallest details, listen to and understand human engineering, making the office a good, interesting, and enjoyable place. The creation of multifunctionality between the office and home, as well as between them, has become increasingly acute recently, so we attach great importance to creating a sense of completeness in the subtle disharmony between the two.
▼
▼茶水间,Tea area
项目位置:以色列
设计:Studio Keren Atzmon
摄影:Yoav Gurin
客服
消息
收藏
下载
最近





















