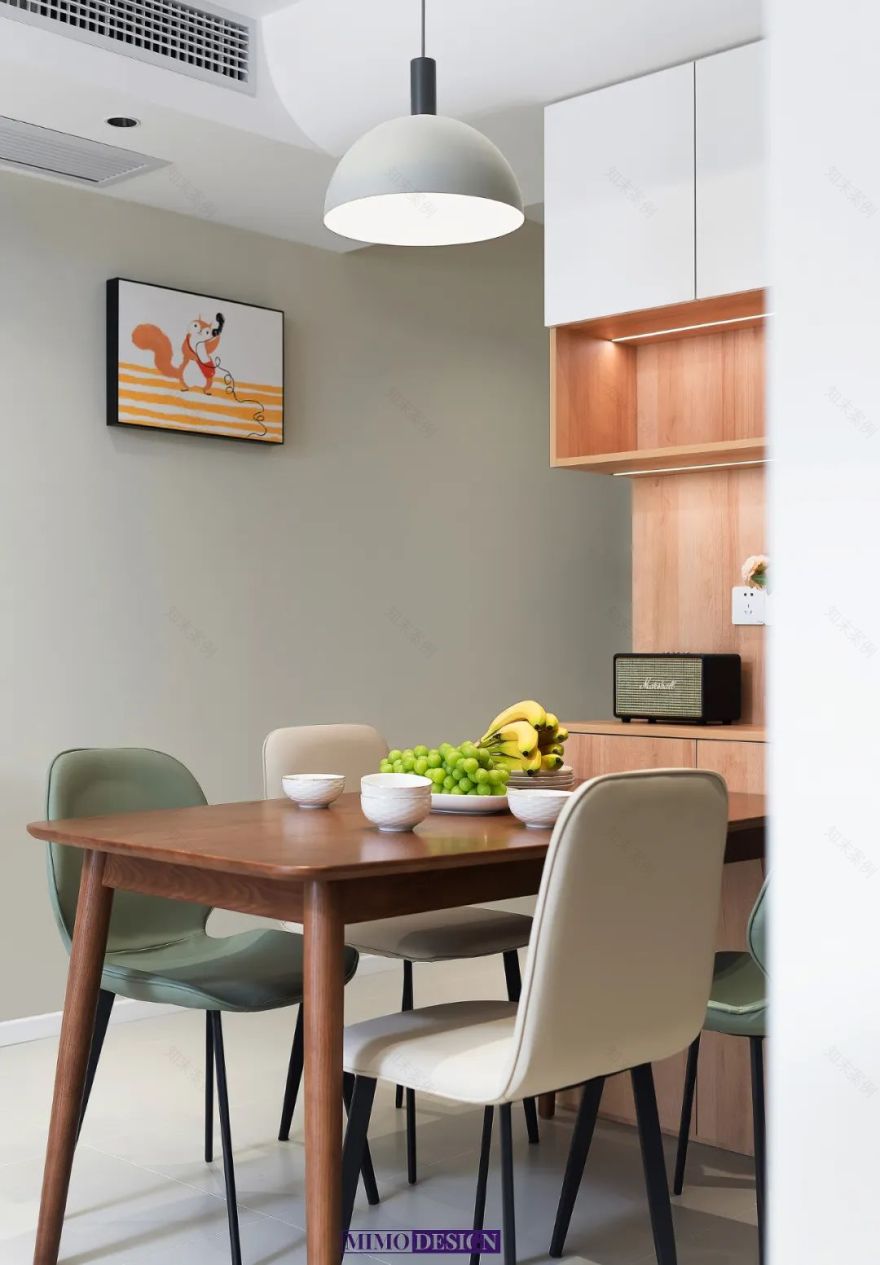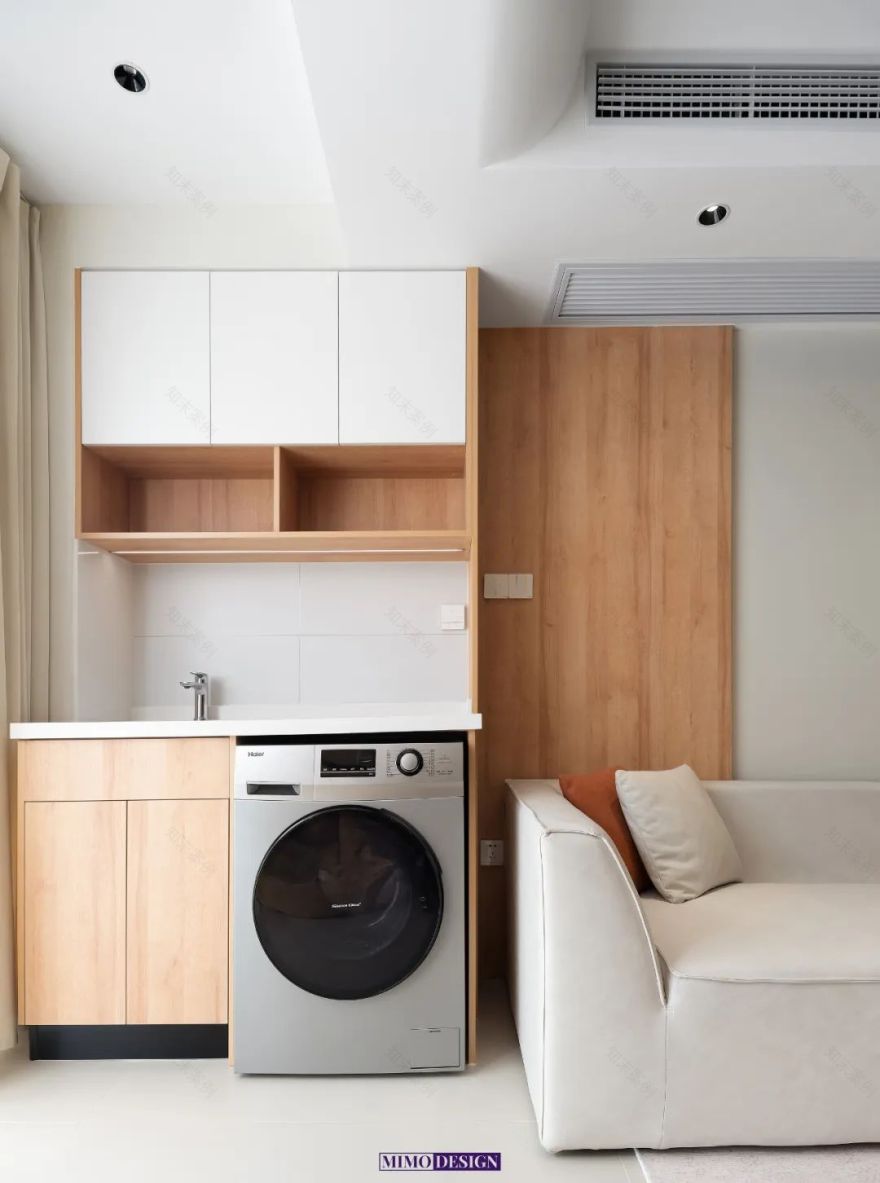查看完整案例

收藏

下载
MIMODesign
实景 新作
introduction
引言
“透过重复的行为,一步一步的进入状态,为日常事物赋予意义,仪式存在最平凡的生活中,上演着一日三餐。”
“Through repetitive behavior, one step at a time enters a state, giving meaning to everyday things, and rituals exist in the most ordinary life, performing three meals a day.”
入户过道利用原户型的预留空间做了嵌入式的鞋柜,满足入户的储物需求。The entrance hallway utilizes the reserved space of the original unit type to create an embedded shoe cabinet, meeting the storage needs of the household.
在这个喧嚣纷扰的世界里,我们渴望一种平淡的生活,一种简单而宁静的存在。通过精心的设计,我们将这种平淡融入空间中,创造出一个宜人而舒适的环境。每一寸空间都倾注着我们对平和与自在的向往,每一处细节都散发着恬淡和谐的氛围。
In this noisy and chaotic world, we yearn for a plain life, a simple and peaceful existence. Through careful design, we integrate this blandness into the space, creating a pleasant and comfortable environment. Every inch of space is filled with our longing for peace and freedom, and every detail exudes a peaceful and harmonious atmosphere.
在这里,时间流逝缓慢,心灵得到放松,人们享受着平淡生活中的美好。让我们沉浸其中,感受那份简约而宁静的生活之美。
Here, time passes slowly, the mind is relaxed, and people enjoy the beauty of ordinary life. Let’s immerse ourselves in it and feel the beauty of simple and peaceful life.
最追求舒适感与整洁度的莫过于卧室。极致的休息状态,是保持空间、时间和人默契地进入一种静谧共处的状态,没有任何多余的元素能够轻易阻断它。在这里,过滤一切陈杂,保留最纯净的情感。The bedroom is the one that pursues comfort and cleanliness the most. The ultimate state of rest is to maintain a state of peaceful coexistence between space, time, and people, without any unnecessary elements that can easily block it. Here, filter out all impurities and retain the purest emotions.
砸掉了原户型南次卧的飘窗,顺应飘窗格局,利用这个空间设置了靠窗的书桌,以及增加了书柜等储物空间。清风簌簌撩拨着纱帘,午后的阳光洒在心上,慵懒地翻阅着华丽的梦。
Breaking down the bay window of the original southern bedroom, following the layout of the bay window, a desk by the window was set up in this space, and storage space such as a bookshelf was added. The breeze rustled and stirred the gauze curtains, and the afternoon sunshine sprinkled on my heart, lazily flipping through my magnificent dreams.
在原户型卫生间格局的基础上,借用了原厨房的一块空间,设置了独立的洗漱区,将卫生间进行干湿分离,并扩大了原卫生间的空间。
On the basis of the original layout of the bathroom, a space from the original kitchen was borrowed and an independent washing area was set up to separate dry and wet areas in the bathroom, expanding the space of the original bathroom.
项目名称|人间清欢
设计团队|芈茉设计
施工团队|苏拓工程
项目地址|江苏泰州
完工时间|2022.07
THE END
- MIMO 设计 -
坚持做有温度的设计
我们提倡弱化一切所谓的风格
深入研究人与空间的情感
人与空间的关系
共造真正贴合需求的美好空间
|联系|18115938666 孙莉|地址|江苏省泰州市海陵区碧桂园林湖郡商业街 114-115 号|MIMO|hello|欢迎来吃茶|
客服
消息
收藏
下载
最近





























