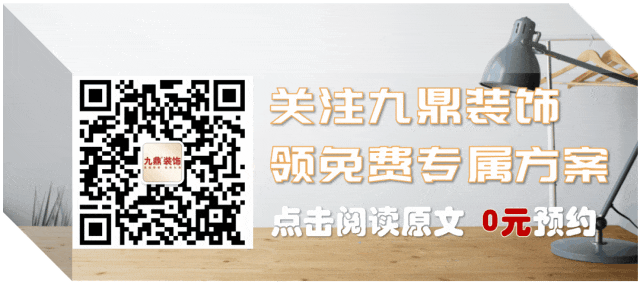查看完整案例

收藏

下载
案例地址:杭州.翡翠城
项目类型:旧房翻新
设 计:马娜娜 黄质萍
面 积:150 方
户 型:原木
造 价:
点击了解
设计构思:简约私宅,因家而美。以精简而优雅的设计,简约的线条和现代的元素相结合,创造出一个独一无二的居住空间。
A simple private house is beautiful because of home. By combining simple and elegant design, minimalist lines, and modern elements, a unique living space is created.
# 平面布置方案 #
▲ 改造前
BEFORE
▲ 改造后
AFTER
1. 入户
ENTRANCE GATE
▼原户型缺乏玄关储物,为了满足客户的收纳需求,设计师拆除了原有卫生间的墙体,成功地创造了一个宽敞的玄关收纳柜和储物工具间。不仅使收纳空间得到了显著扩大,而且为居住者提供了更多的便利。玄关右侧打造了一个弧面的柜体,流畅的线条,增加了空间的美观度。
In order to meet the storage needs of customers, the designer demolished the walls of the original bathroom and successfully created a spacious entrance storage cabinet and storage tool room. Not only has the storage space been significantly expanded, but it also provides more convenience for residents. A curved cabinet has been created on the right side of the entrance, with smooth lines that enhance the aesthetics of the space.
客厅
LIVING ROOM
▼客厅摒弃了以电视为中心的传统布局。摆一张大气的长桌、舒适的桌椅,外加一整面书架墙,实现了阅读、学习、休闲等多种功能需求。亚克力的桌子和藤编竹椅子为整个空间增加休闲感。
The living room has abandoned the traditional layout centered on television and placed a grand long table, comfortable tables and chairs, and an entire bookshelf wall, achieving various functional needs such as reading, learning, and leisure.
▼ 阳台一侧壁柜安装洗手台,用水便利。洗手台旁嵌入洗衣机,节省空间。墙壁顶上安装吊柜收纳置物。
另一侧设计储物柜收纳用品,提高阳台实用性。
Install a wash basin on the wall cabinet on one side of the balcony for convenient water use.Insert a washing machine next to the sink to save space.Install a hanging cabinet on the top of the wall to store items.On the other side, a storage cabinet is designed to store supplies, improving the practicality of the balcony.
3 餐厅
DINING ROOM
▼餐厅选用经典的黑白搭配,圆形的餐桌,由两个不同形状大小的圆锥组合而成,它的独特之处就是由两个顶点来支撑,在尖端处寻找平衡,展现重力美学,简约又极具设计感!
The restaurant adopts a classic black and white combination, with a circular dining table composed of two cones of different shapes and sizes. Its unique feature is that it is supported by two vertices, seeking balance at the tips, showcasing gravity aesthetics, minimalist yet highly designed!
4.厨房
KITCHEN
▼原户型的厨房空间狭小、整体收纳不足。设计师将厨房调换到北面的小书房位置,不仅扩大了厨房的使用面积,使其更加宽敞大气,还为餐厅增加了更多的采光。这一布局调整使家庭烹饪变得更加便捷和高效,为用餐时刻创造更加明亮和舒适的氛围。
The kitchen space of the original unit was narrow and the overall storage was insufficient. The designer relocated the kitchen to a small study on the north side, not only expanding the usable area of the kitchen, making it more spacious and atmospheric, but also adding more lighting to the restaurant. This layout adjustment makes home cooking more convenient and efficient, creating a brighter and more comfortable atmosphere for dining.
5 卧室
BEDROOM
▼主卧的床头采用半墙高的木饰贴面和灯带相结合的设计,巧妙地节省了空间。舍弃掉成品床头靠背,为过道节约尺寸。柔和的灯光、自然木色和舒适的床品共同营造出宁静的睡眠环境,让家人在疲惫的一天结束后能够获得充分的休息。
The bedside of the master bedroom is designed with a combination of a half wall high wooden veneer and a light strip, cleverly saving space. Discard the finished bedside backrest to save size for the aisle. The combination of soft lighting, natural wood color, and comfortable bedding creates a peaceful sleeping environment, allowing family members to have sufficient rest after a tired day.
▼主卧的一侧经过改造,床头柜被替换成了一个悬空的化妆台,与背景墙完美融合。这样既满足了需求,又减少了空间占用。另外,床尾的墙上安装了木质的洞洞板,可以用来挂衣物。上面摆放了绿植和手办,营造出温馨又可爱的氛围。
Modern chandeliers hand-blown from Italy on both sides are embellished, giving the whole room a classic and elegant charm. It combines modern design with retro elements. Every time the light is turned on and gently sprinkled between the ceiling and the fresco, it seems to take people into a dreamy and fascinating time tunnel.
6. 次卧 SECOND ROOM ▼ 次卧经过巧妙的布置,配备了两组精致的榻榻米以及实用的多功能组合柜,同时兼顾了舒适性和功能性,满足了日常居住和收纳的双重需求。
The second bedroom has been cleverly arranged, equipped with two sets of exquisite tatami mats and practical multifunctional combination cabinets, while taking into account both comfort and functionality, meeting the dual needs of daily living and storage.
7 卫生间 BATHROOM▼一楼卫生间做了干湿分离。干区采用原木色的浴室柜,光线以暖色为主,使空间明亮阳光!淋浴区用哑光黑色不锈钢玻璃墙隔断,整体以灰色搭配原木色为基调,并采用大理石花纹的砖做淋浴区的背景墙。小暖光使整个空间有沉淀的质感。
The first floor bathroom has undergone a wet and dry separation. The dry area adopts wooden bathroom cabinets, with warm colors as the main lighting, making the space bright and sunny! The shower area is separated by matte black stainless steel glass walls, with a gray color paired with a natural wood color as the overall tone, and marble tiles are used as the background wall of the shower area. The small warm light gives the entire space a settling texture.
8. 楼梯
STAIRCASE
▼ 楼梯将自然的木材纹理与现代的玻璃材质融合在一起,灰色地砖的清冷与白色扶手的温润,给人一种自然、温馨的感觉。展现现代的简约和精致。
The staircase blends natural wood textures with modern glass materials, with the cool gray floor tiles and the warm white handrails, giving a natural and warm feeling. Show modern simplicity and refinement.
9 多功能区
MULTI-FUNCTION HALL
▼地下室是开放式的会客场所,一组休闲沙发和水吧台营造轻娱乐氛围。吧台处运用通透的背光板强化场域氛围,沉浸式享受每一处空间。黑、白与原木,空旷而宁静的空间氛围,带来大口呼吸般的畅快感,还有欢快的声律游弋其中。
The basement is an open reception area, with a set of leisure sofas and a water bar to create a light entertainment atmosphere. At the bar counter, a transparent backlight board is used to enhance the atmosphere of the venue, immersing oneself in every space. Black, white, and logs create an open and peaceful spatial atmosphere, bringing a breathtaking pleasure and a joyful rhythm to swim through.
10 书房 READINGROOM
▼原一楼书房改成厨房之后,设计师在负一楼空间设计了一个书房。利用地下室采光井为室内引入光线,柔和的光线营造出静谧的氛围。无论是工作还是阅读,这个书房都能提供一个舒适、安静的环境。
After the original first floor study was converted into a kitchen, the designer designed a study in the basement space. Use the basement lighting well to introduce light into the interior, creating a peaceful atmosphere with soft light. Whether it’s work or reading, this study can provide a comfortable and quiet environment.
11卫生间
BATHROOM
▼ 负一楼卫生间空间有限,注重实用功能。除了满足基本洗漱需求,还设有浴缸。在疲惫的一天结束后,可以舒缓一天的疲惫和尘埃,享受放松的沐浴时光。
The bathroom space on the first basement floor is limited, emphasizing practical functions. In addition to meeting basic washing needs, there is also a bathtub. After a tired day, you can relieve the fatigue and dust of the day and enjoy a relaxing bath time.
原木风格呈现出自然、舒适、温润、质朴的特点,以原木本身的色调和气质来凸显空间的清新质感。在环保健康的基础上,强调自然纯粹的设计风格,感受一种返璞归真的质朴气息,同时也能让居室变得自然清新、明亮通透。
口碑相传,永续经营,为万家实现美好生活的承诺!喜欢本案例可以直接点击下方链接免费预约哦~
猜你喜欢:
“九鼎装饰”,海量案例,最新优惠,一键预约免费方案!
装修热线:400-968-8125
客服
消息
收藏
下载
最近






















































