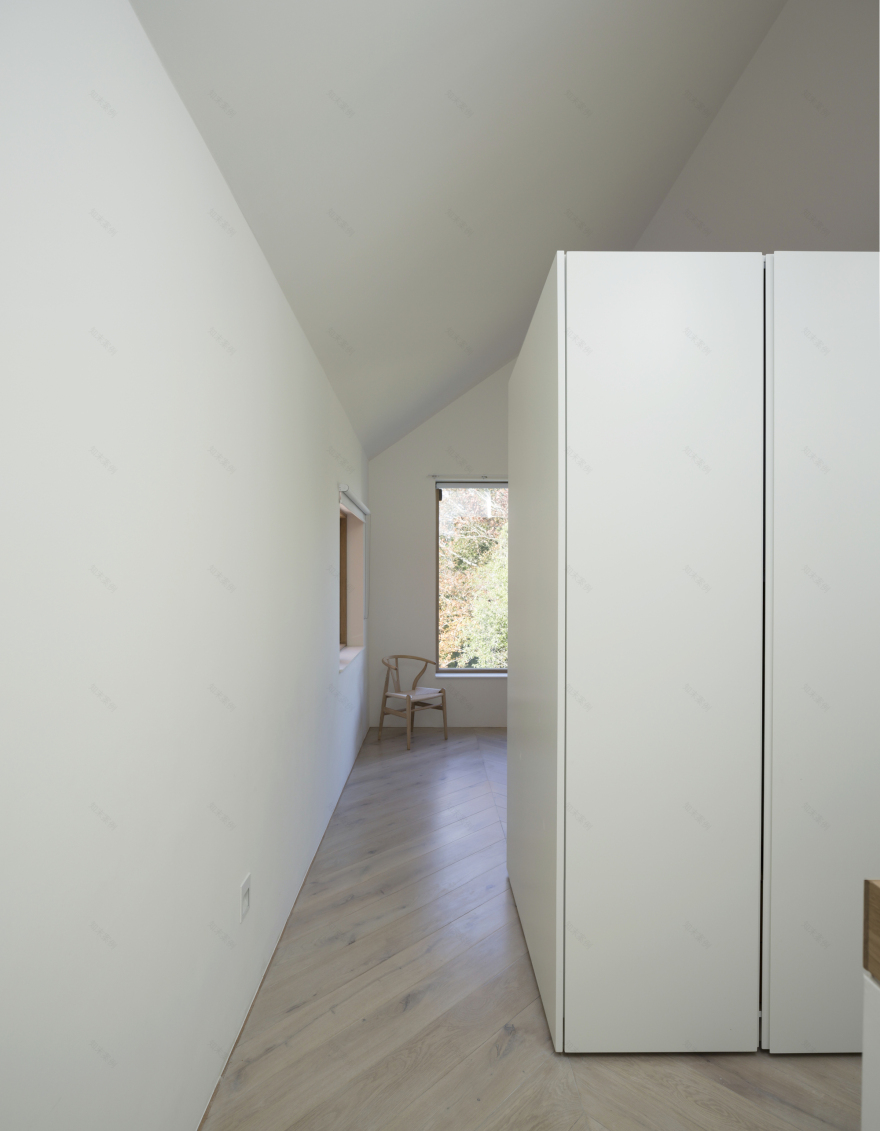查看完整案例


收藏

下载

翻译
This new home in Dundrum is an exercise in light. The main living spaces are north facing, opening to the generous rear garden and shielded from the access road to the South.
To account for said orientation, large voids penetrate deep into the plan, bringing light to the spaces below. The house responds internally to the sloping site with a stepped section that gives an increasing ceiling height as one descends.
There is a gradual reveal of interconnected but comfortable interior spaces. A large cantilever forms a porte cochere at the front facade, the built form overall being a dynamic interpretation of suburban forms.
客服
消息
收藏
下载
最近



























