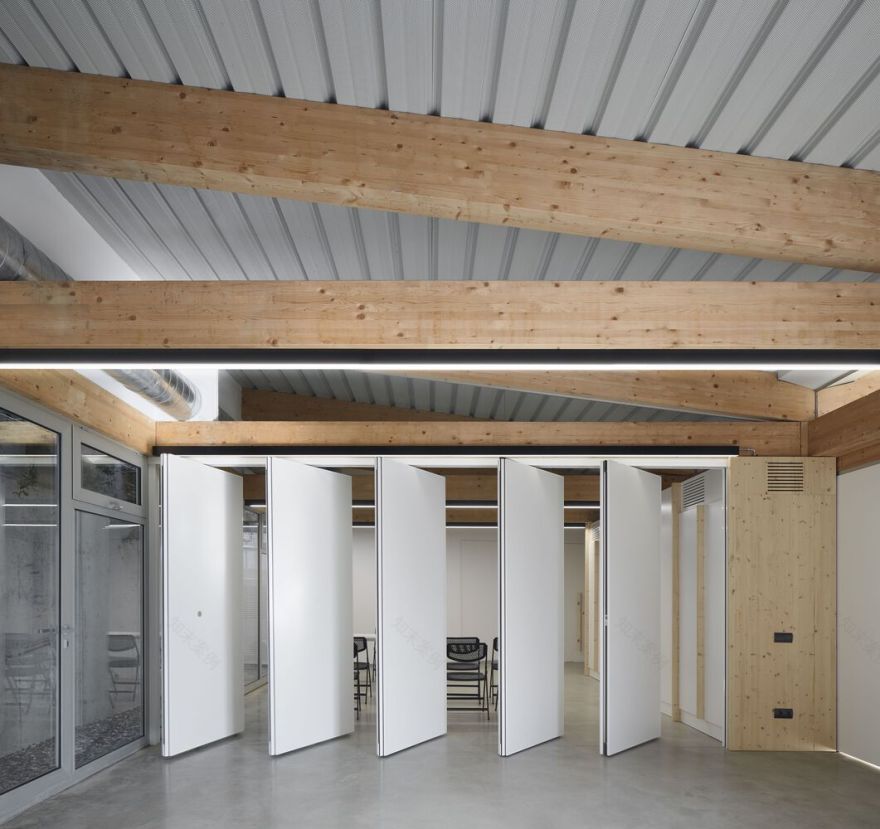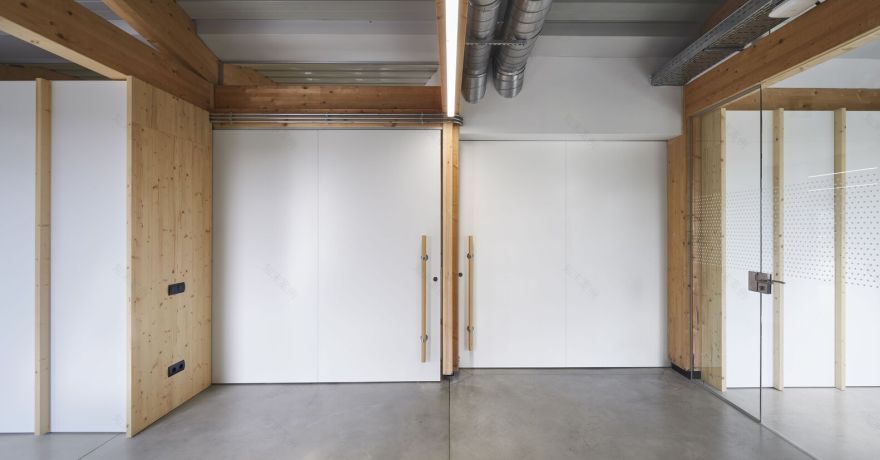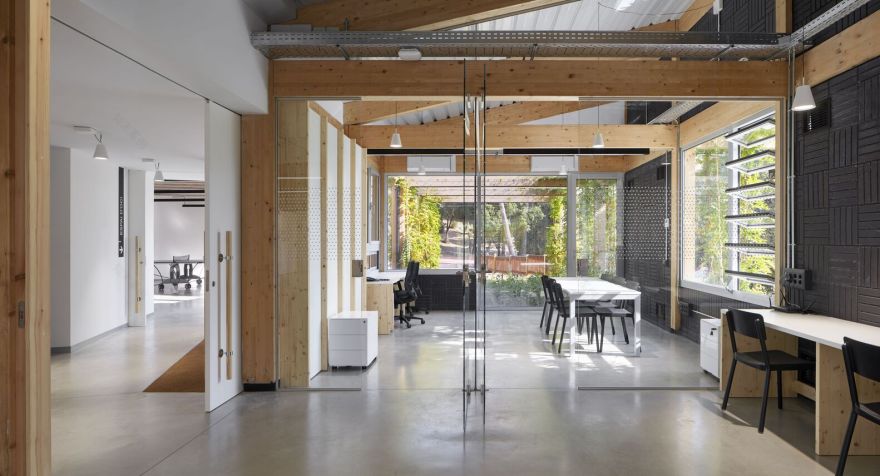查看完整案例

收藏

下载

翻译
This renovation and expansion project for a small municipal building aims to transform it and adapt its sociocultural use as "La C@va" Youth Center. The objective of the project is the identification of a new space for youth activity that strengthens social and cultural relationships, to reinforce the feeling of collective identity and belonging to the site. The building has been designed with a plural functionality program, considering the diversity of users, their use of space and the connection with the park where it is located.
Active and passive strategies have been used that generate well-being and a healthy space for both the user and the environment. The desire was to build a building characterized by containment and efficiency, that is, minimizing the cost of construction, energy demand and maintenance. The extension consists of a main longitudinal axis, which adapts to the topography of the site, defines the building and faces south. The façade includes plant pergolas integrated into the architectural complex with native deciduous plantations chosen for the low water need, the solar protection generated during the summer and the solar incidence in winter generated by the orientation of the building.
The façade also has TROMBE-type solar collectors, which allows the building to be kept at a higher temperature than the outside during the winter season. Finally, the façade consists of SATE insulation. The building also has a semi-buried interior patio that allows ventilation, renewal and cooling of the interior air due to the chimney effect. All the energy sustainability resources mentioned are complemented by a heat pump system with enthalpy and air ducts so that the space generates well-being throughout the year. The users of this building will experience the advantages of the application of passive strategies in the building, which will allow them to enjoy a degree of comfort impossible to achieve only with active means and strategies. The direct relationship of the building with the exterior and the vegetation, the views from the interior, the natural lighting will provide immediate sensations of well-being.
This relationship between architecture and behavior is what the so-called neuroarchitecture has been exploring, very useful for conceiving truly habitable and healthy spaces. It was also an objective of the project to become an example of the application of sustainability and health criteria in publicly promoted buildings. This starting point has allowed many of the criteria of the theory of sustainable and healthy architecture to be put into practice, generating a great pedagogical opportunity for the sector.
客服
消息
收藏
下载
最近





























