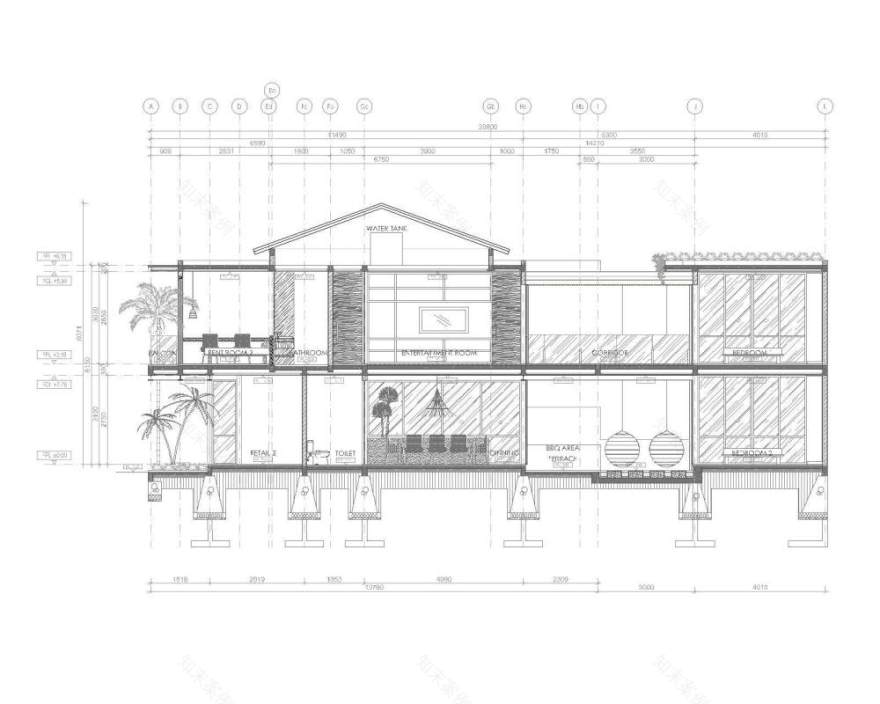查看完整案例


收藏

下载
Houses, Indonesia
设计师:Biombo Architects
面积: 336 m²
年份:2019
摄影:KIE
建造商: AutoDesk, Lumion, Sika, Dulux, Dekson, GERMANY BRILLIANT, INDICO BALI, Modena, Niro granite, TOTO INDONESIA, Trimble
Lead 设计师:Nacho Atienza
设计团队:Biombo architects
业主:Andre and Kristina
Engineering & Construction:Karya Maju Jaya
顾问:Indico Bali, Furniture
Country:Indonesia
Suncoast Villa is located in Canggu which is currently the most popular and growing area in Bali, Indonesia. This villa has a total area land is 350 sqm, and consists of 2 buildings connected with a bridge over the swimming pool. The whole villa has 5 bedrooms which 2 of them can be rented as studios apartments because the can also be access independently. There are 2 commercial spaces in the same complex to be used as shops, located towards the main street as the area is popular and trendy.
Main materials used in this villa are: iron, concrete, and timber. We have used iron as the exposes structure and concrete as the hidden structure, so all around the villa the iron beams are part of the design. We use timber as floor decking, partition, pergola, and furniture and also stone as a featured wall, exposed render, white paint, and hydraulic tiles in rest of locations. The floor is concrete look tiles, pebble wash on bathroom floors, and in some locations the timber invades also indoor space.
Exposed iron beam on the ceiling combined with timber ceiling give a strong and aesthetic impression of the building. The timber screens also give shade, privacy and makes the building more sustainable. Basin counters and kitchen counter are made of polish cement.
Working with an ambitious project but a limited plot size we manage to create long visuals inside the villa, from the kitchen, dining, and living area there is no partition or walls so the inside outside connection is perfect. There is a long swimming pool in the middle of the villa that crosses both buildings with stepping on the ground floor to connect to one bedroom and garden area and a bridge on the 1st floor. This stepping give the feel of walking over the pool.
We want to integrate the villa with nature, the villa is facing west so the sunset views are an important part of the design. The lush vegetation has been carefully thought, including plants inside the rooms, and also crossing the slab of first floor to allow palms open for green visuals from first floor. Also cross ventilation has been thought so that the villa can be easily ventilated by passive systems.
项目完工照片 | Finished Photos
设计师:Biombo Architects
分类:Houses
语言:英语
阅读原文
客服
消息
收藏
下载
最近



























