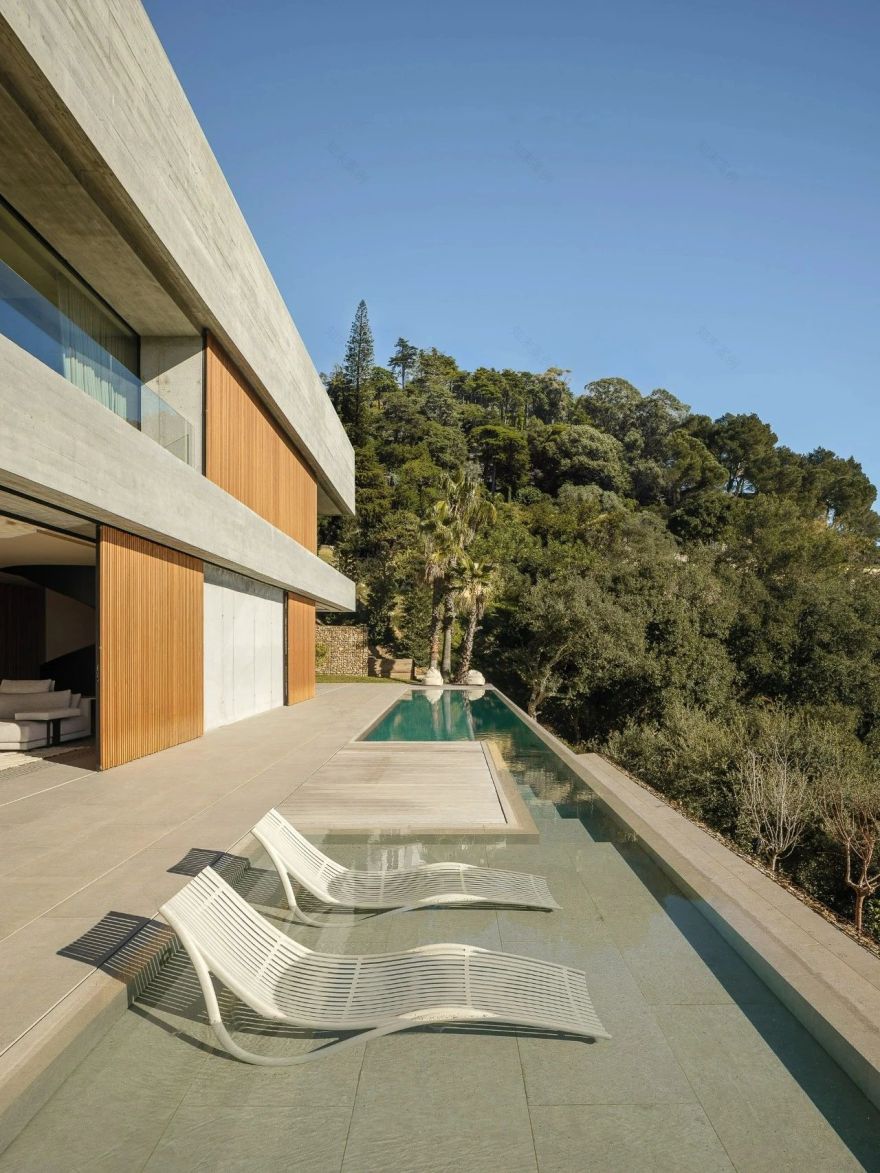查看完整案例


收藏

下载
Nordest Arquitectura
在这样一个由Begur的山脉统治的环境中,它直接倾斜到Aiguablava的天堂湾,在一个倾斜的山坡上可以看到大海,这里有这座房子,由Nordest arquitectura设计。
In such an evironment ruled by Begur’s mountains, that slops down directly into the Aiguablava’s paradise cove, on an inclined hillside watching the Sea, there is this house, conceived by Nordestarquitectura.
这座房子由混凝土砌块组成,斜倚在斜坡上,在较低的楼层上摇曳,阳台向外倾斜,可以看到地中海的壮观景色,顶部是一个无边泳池。
The house is made up of a concrete block, reclined on the sloping and waving on a lower floor that leans out to a balcony with that spectacular view over the Mediterranean, crowned by an infinity pool.
这个混凝土块希望通过其纹理(混凝土是木模板)和天然木百叶窗来整合景观,这些百叶窗控制了室内开口的日照,形成了一个覆盖的露台。与山相连,轻轻地躺在格宾墙上,让人想起当地传统的石墙,这个坚实的街区最终融入了景观。
This concrete block wants to get landscape integrated thanks to its texture (concrete is wood-formworked) and the natural wood shutters that control the insolation of those openings which are withdrawn indoors, generating a covered terrace all along the block. Attached to the mountain and sligthly lying on gabion walls which are reminiscent of traditional local stonewalls, this solid block ends up landscape integrated.
坚实的混凝土块波浪上方的开放空间基本上包含了休息区和主卧,这两个空间都可以通过完全滑动的窗户转变成一个巨大的门廊,从而产生一个单一的室外室内空间,完全覆盖了蓝色的大海和绿色的松树。
The open space above which the solid concrete block waves contains basically day area and master room, boths of which can be transformed in a huge porch thanks to fully sliding windows, that generate a single outdoor-indoor space fully pulled over the blueness of the sea and the greenness of the pines.
该地块悬挂在一条上山的街道上,因此行人和车辆的通道都是通过建筑的屋顶,这在一个辅助建筑前面形成了一个通道和机动区域,这个辅助建筑实际上嵌入了山中(它的屋顶位于街道水平,完全是景观化的),提供了一个严峻的耐候钢立面。
The plot hangs from a street that climbs up the mountain, so both pedestrian and vehicle access is through the roof of the building, which forms an access and maneuver area in front of an auxiliary building literally embedded in the mountain (its roof, located at street level, is completely landscaped) that offers an austere corten steel front.
由于纹理和材料的统一处理,从屋顶进入房屋是通过一个完全封闭的庭院,形成了一个单一的空间,大厅里有一个楼梯形式的雕塑,通向主楼层。占据上层的三间卧室中的每一间都通往带顶棚的露台,可以欣赏到海岸的壮丽景色。
Access to the house from the roof is through a patio completely closed off from the views that forms a single space, thanks to the unitary treatment of textures and materials, with the hall, where a sculptural piece in the form of a staircase leads to the main floor. Each of the three bedrooms that occupy the upper floor open onto covered terraces offering tremendous views of the coast.
纯粹的线条,特别关注细节和相遇,以及对材料的诚实,配置内部空间,使它们之间既有很好的区分,又统一。
Pure lines, with special attention to details and encounters, and honesty with the materials, configure interior spaces that are both well differentiated and also unitary between them.
内容策划 / Presented
策划 Producer :Design Poem
图片版权 Copyright :
Nordest Arquitectura
©公益分享,禁止商用!
相关热文
客服
消息
收藏
下载
最近




















































