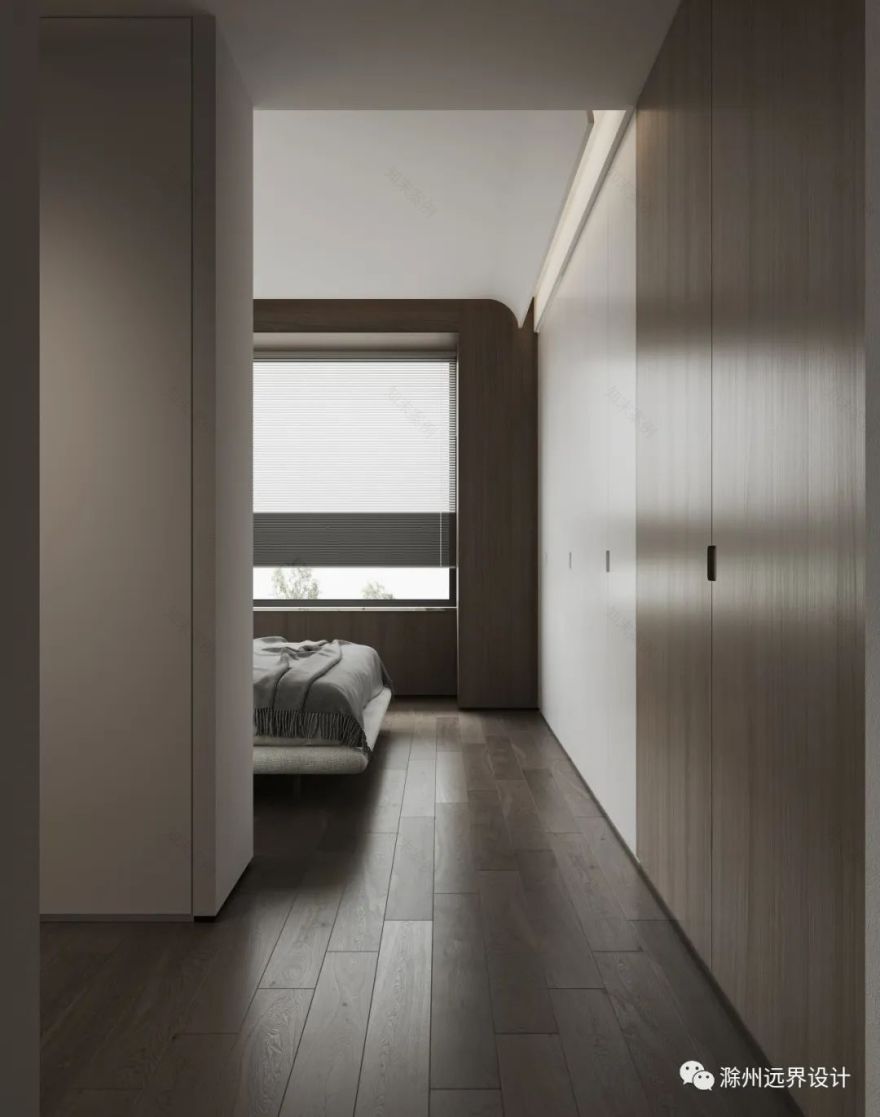查看完整案例


收藏

下载
本案追求纯粹的本质。自由且克制、序列且随性。运用现代极简形式,糅合东方禅意元素。摒弃过于形式的表达,结合儒雅的色彩搭配,展示空间形态之静谧,探索人与空间交互之情感。
This case pursues the essence of purity and fragmentation. Free and restrained, sequential and random. Using modern minimalist forms and blending Eastern Zen elements. Abandon overly formal expressions. Combining elegant color combinations. Show the tranquility of spatial form. Exploring the Emotions of Human Space Interaction.
入户
01玄关以悬浮的造型装置,结合金属质感的材质碰撞,形成入户一景,同时最大化满足日常收纳功能。
The entrance features a suspended design device combined with metal textured materials to create a stunning view while maximizing daily storage functionality.
餐厨
02餐厨空间处处呈现东方餐厅的传统高端雅致风貌。无需任何华丽的装饰,门框、窗框成了最直接的画框,线条柔和优美,兼具粗犷有力,原木餐桌显得自然和谐,一抹绿植让空间多添了一份春意盎然。
The kitchen space presents the traditional high-end and elegant style of Eastern restaurants everywhere. Without any fancy decorations, the door and window frames have become the most direct picture frames, with soft and beautiful lines that are both rough and powerful. The wooden dining table appears natural and harmonious, and a touch of greenery adds a sense of spring to the space.
客厅
03白、是空间的灵魂底色;木、是生态的质感呈现。足够的留白,显与隐,相互作用、相互映衬;只有舒适家居空间才能带来静谧与享受。一方茶空间,感觉到别样的仪式感,浮躁的心逐渐平静,变得平和从容。完全开放的阅读空间,既有舒适感,也有便捷性。休闲阅读椅优雅嬉皮,博古架上的青瓷纸香墨飞,自然色与实木纹理共同构成了家的温馨,柔和的转角与流畅的线条让人内心宁静。
White is the soul color of space; Wood represents the texture of ecology. Sufficient blank space, explicit and implicit, interaction and mutual reflection; Only a comfortable home space can bring tranquility and enjoyment.
In a tea space, I feel a different sense of ceremony, and my restless heart gradually calms down, becoming calm and composed.
A fully open reading space that offers both comfort and convenience. The leisure reading chair is elegant and playful, with the fragrance of celadon paper and ink flying on the Bogu shelf. The natural color and solid wood texture together create a warm home, and the soft corners and smooth lines make people feel peaceful inside.
主卧
04主卧起居空间,低调质朴,以柔和的灯光配合质感肌理,烘托安逸舒适的氛围。
The living space of the master bedroom is low-key and simple, with soft lighting and texture texture texture, creating a comfortable and comfortable atmosphere.
女儿房
05女儿房无论是材质还是色彩,不仅制造出视觉上的亮点,还诠释了一种与自然融合的氛围感。深色的地板衬托出空间中活泼可爱的色调,床头的壁纸背景,勾勒出孩子的美好与纯真。
The daughter’s room not only creates visual highlights in terms of material and color, but also interprets a sense of atmosphere that blends with nature. The dark floor highlights the lively and lovely tones in the space, and the wallpaper background at the bedside outlines the beauty and innocence of children.
次卧 06 次卧以素雅的色调,结合木质的护墙板、极简的软装、灯饰呈现出自然舒适的空间氛围。
The secondary bedroom features a simple and elegant color scheme, combined with wooden wall panels, minimalist soft furnishings, and lighting to create a natural and comfortable spatial atmosphere.
一方禅居,亦简亦轻。
原始结构图
平面布局图
设计单位丨 Design:远界设计
项目地址丨 Project Address:滁州·润熙府
面积丨 Square Meters:159 ㎡
风格 | Project Style:现代 禅意
地址 | 滁州市南谯区醉翁西路与永福路交叉口(永乐幼儿园对面)中都院子西门 101 商铺
客服
消息
收藏
下载
最近


























