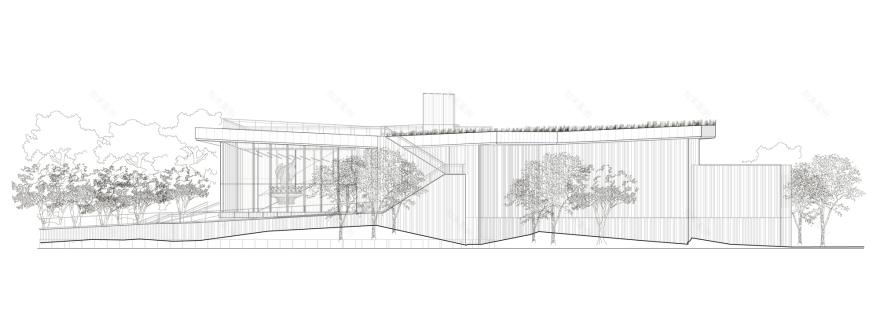查看完整案例


收藏

下载

翻译
Enhancing the Visitor Experience on Liberty Island. FXCollaborative set two goals for the design of the Statue of Liberty Museum: 1) To create a building that uplifts the experience of the island for all visitors, and 2) To extend and add to the island’s open space, which is a UNESCO World Heritage Site and home to a beloved international monument.
The Statue of Liberty Museum is a garden pavilion that is designed to welcome all visitors of all ages, nationalities, and ethnicities. It is located at the north end of the formal pedestrian mall on Liberty Island, facing the Statue of Liberty and slightly rotated away from it. The museum anchors the main axis that connects the Museum to the Statue, and extends this axis via a sweeping granite staircase that leads to its roof. The visitor experience culminates in a dramatic granite roof terrace that provides unobstructed views of Lady Liberty, the Manhattan skyline, and New York Harbor.
The design eschews formality in favor of an asymmetrical design that embraces its dramatic setting and changes form as visitors move in, on, and around it, much as the idea of liberty is a diverse and pluralistic concept. The project’s angular plan and rich variety of spaces allow visitors to enjoy a broad view of the island and New York Harbor. Its dynamic expression was inspired by the irregularity of the water’s edge, as well as the geometry of the circular Flagpole Plaza.
The resulting form creates a visual counterpoint to Fort Wood at the base of the Statue, which bookends the far end of the mall. Both the Fort and Museum have acute corners; whereas the Fort turns inward, the museum radiates outward, celebrating freedom.
Merging Building and Landscape. The design merges building and landscape. The building responds to the layout of the island, which is based on French formal garden traditions, and establishes a naturalized landscape that is “lifted” above the formal mall. Its steps, terraces, and roof extend the park and the perimeter esplanade above the ground plane to carry visitors onto the site, creating a new visitor environment for viewing, resting, and picnicking.
The planted roofs incorporate native vegetation that super-insulates the building by capturing and filtering stormwater. Around the building, the grounds are planted with native meadow grasses that create a natural habitat for wildlife and migrating birds. The building’s elevation above the 500- year flood plain prevents damage from extreme weather events, such as Hurricane Sandy, which shut down power on the Island in 2012. The museum emerges as a new geology that is deeply integrated with nature.
客服
消息
收藏
下载
最近


























