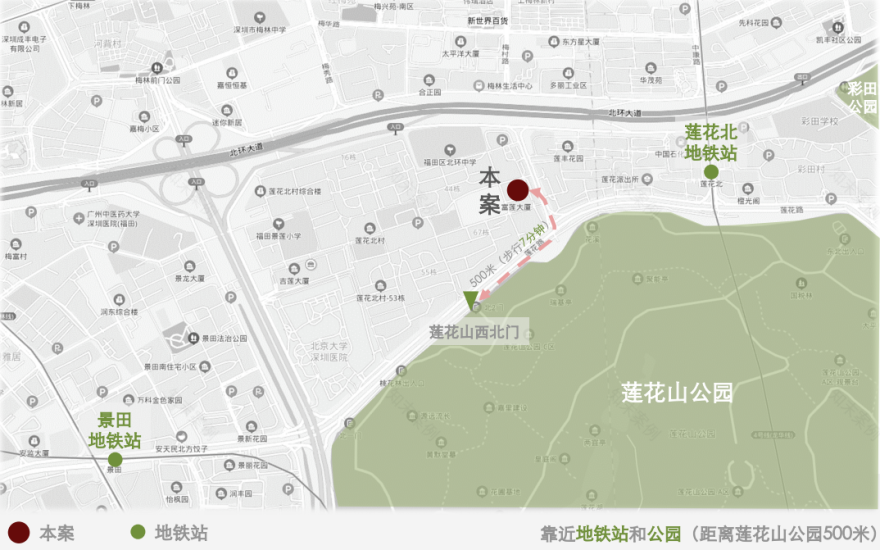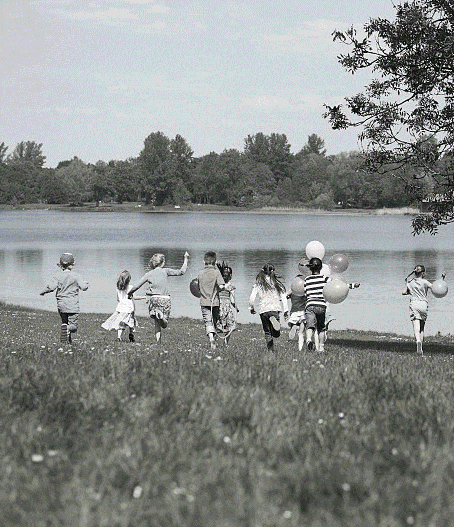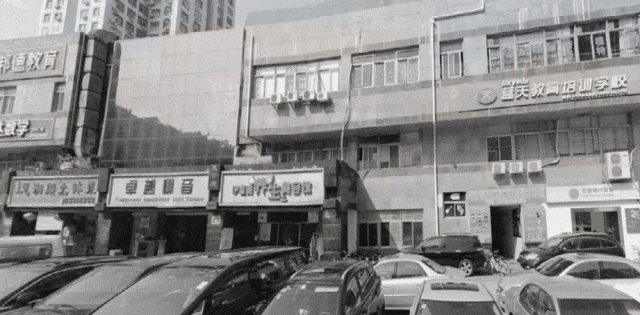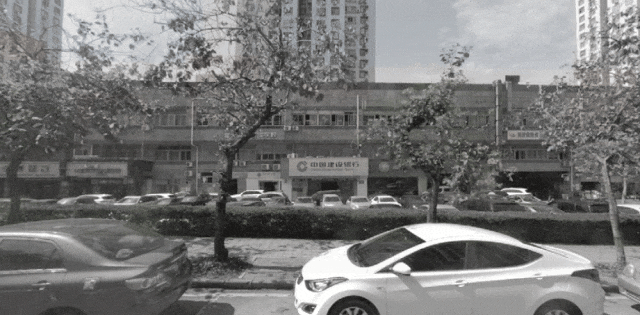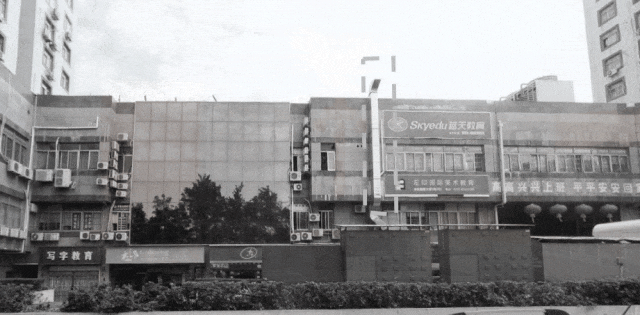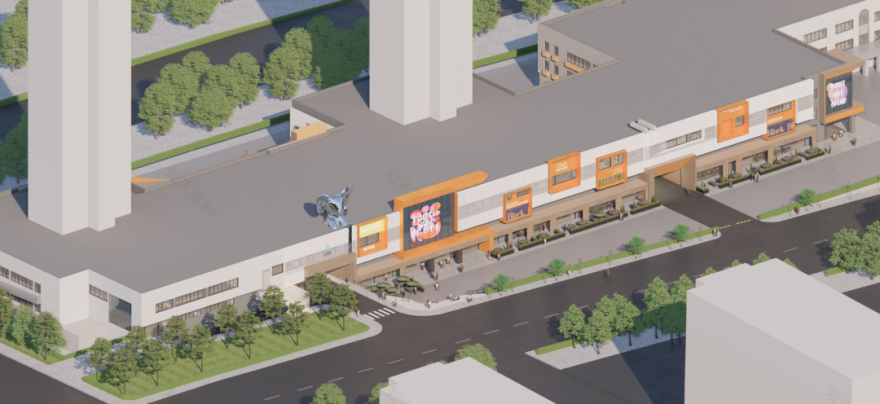查看完整案例

收藏

下载
在城市更新背景下,老旧商业改造更新备受关注。建筑,予人的初印象是外立面所赋予的,当我们赋予它“新衣”,应因地制宜,因势而为,找到适合项目未来发展的定位,共鸣城市人的生活精神内核,重新赋予这所建筑所在的城市印象。
Under the background of urban renewal, the renovation and renewal of old business has attracted much attention. The initial impression of the building is given by the facade. When we give it "new clothes", we should adapt to local conditions and act according to the situation, find the positioning suitable for the future development of the project, resonate the spiritual core of urban people's life, and re-give the impression of the city where the building is located.
富莲大厦坐落于深圳福田区雨田路,该项目依托原有商业项目改造更新,紧扣「生态环境」和「惬意生活」两大概念,通过对项目的社区化、商业需求吸引力、业态需求发展以及外立面的痛点四大维度剖析进行全方面的改造焕新,对大厦裙楼、室内区域规划以及外围动线元素进行重新设计,激活社区活力的同时,更新城市社区形象。
This project relies on the renovation and renewal of the original commercial project, closely follows the two concepts of "ecological environment" and "pleasant life", and carries out a comprehensive renovation and renewal through the analysis of the four dimensions of the project's community, commercial demand attraction, business format demand development and the pain points of the facade, and re-designs the podium of the building, the interior regional planning and the peripheral dynamic line elements. While activating the vitality of the community, updating the image of the urban community.
富莲商业裙楼的设计理念是“生命力”。
从城市规划角度而言,一处地方的“生命力”,指其可提升或发展一地活力及经济活动程度的潜力。在原有业态以教培为主、周围学校小孩比较多的情况,由小孩的活力体现出这个地方的生命力。
The design concept of Fulian commercial podium building is "vitality". From the perspective of urban planning, the "vitality" of a place refers to its potential to enhance or develop the vitality and level of economic activity of a place. In the situation where the original business mode is mainly education and training and there are more children in the surrounding schools, the vitality of the children reflects the vitality of the place.
经设计师们调研分析,综合考虑到其他商业的情况,不宜太过幼态。而乐高和其他积木玩具不同的地方,在于它不仅受儿童的喜爱还拥有广大的成年玩家,提取乐高的立体形态去做外面的立体结构感,由此体现出建筑的活力和建筑体块感。
Taking into account the situation of other businesses, it is not appropriate to be too young. The difference between LEGO and other building block toys is that it is not only loved by children but also has a large number of adult players. In this way, the three-dimensional structure outside reflects the vitality of the building and the sense of building blocks.
在整个建筑的色彩布局上,主楼墙体以白灰为主,时尚雅致又不失格调;裙楼采用更加活力的色彩橙色主调,与街道和行人产生轻松愉悦的互动;建筑外立面框架在不同方块空间碰撞下,既保持了立面整体调性不被破坏,同时也让商业面的展示更鲜明。
In the color layout of the whole building, the main building wall is mainly white and gray, stylish and elegant without losing style; The podium building uses a more vibrant color orange theme to create a relaxed and pleasant interaction with the street and pedestrians; Under the collision of different square Spaces, the facade frame not only maintains the overall tonality of the facade, but also makes the advertising display more vivid.
原大厦外观建筑形式呆板、锈迹明显,有限的空间视觉被树木遮挡了主要的商业面,由此我们利用市政绿化带的区域,为我所用,
改造成为商业区的绿化景观面,
并结合跌级台阶,提升空间层次感和景观品质。
The appearance of the original building is rigid and rusty, and the limited space vision is blocked by trees on the main commercial side. Therefore, we use the municipal green belt area for our own use and transform it into the green landscape of the business district, and combine the steps to improve the sense of space hierarchy and landscape quality.
建筑的出入口通道亮点在于巧妙利用旧烟管通道的位置,由人才安居提供的艺术装置ip设计改造而成,童趣盎然的风格也让建筑装置不仅是个艺术品,还具有一定的互动性、趣味性,营造出亲切友好的氛围;整体
强化了入口的品牌形象标识性、优化人车动线的通达性,对社会公众开放,与民众生活的联动发展,
为公共空间及城市社区注入了新活力。
The highlight of the entrance and exit passageway of the building lies in the ingenious use of the location of the old smoke pipe passageway, which is transformed by the art installation ip design provided by the talent security. The childlike style also makes the architectural installation not only a work of art, but also has a certain interactive and interesting, creating a friendly atmosphere. As a whole, it strengthens the brand image of the entrance, optimizes the accessibility of the human-vehicle railway, is open to the public, and develops in tandem with people's lives, injecting new vitality into public Spaces and urban communities.
△ 首层入口平面方案
REVIEW OF PAST WORKS
往期作品回顾
-
ABOUT OF LOSAINT DESIGN
城市更新设计的践行者
-
Losaint Design乐山设计2010年创建于香港,吸引了一批不同文化背景的、先锋的、富有才华和思想的创研型设计团队,共同推动具有创新精神的项目,是一家拥有前瞻性理念、国际化视野与开放多元的审美体系的综合型设计机构。多年来,乐山设计一直致力于为客户提供地产设计、文旅设计、商业建筑空间、办公空间、精品酒店的空间及软装一体化设计服务。并不断丰富设计的外延,向建筑规划、大型展览、工艺与产品等产业链纵向渗透。
“仁者乐山·智者乐水”Losaint Design乐山设计,从东西方哲学体系中演绎而来,以更包容的“大设计”维度,在当代艺术的自由语境中寻找功能与美学的平衡,兼纳自然、人文与在地文化属性,引领当代人居生活新风尚,内涵丰富,乐享新生。
LOSAINT DESIGN
空间改造 | 私人住宅 | 精品酒店 | 新商业
Tel: +86 852 6941 9892
香港办公室:香港九龙旺角花园街2-16号好景商业中心2709室
深圳办公室:深圳福田区新洲路吉莲大厦二栋二层
客服
消息
收藏
下载
最近




