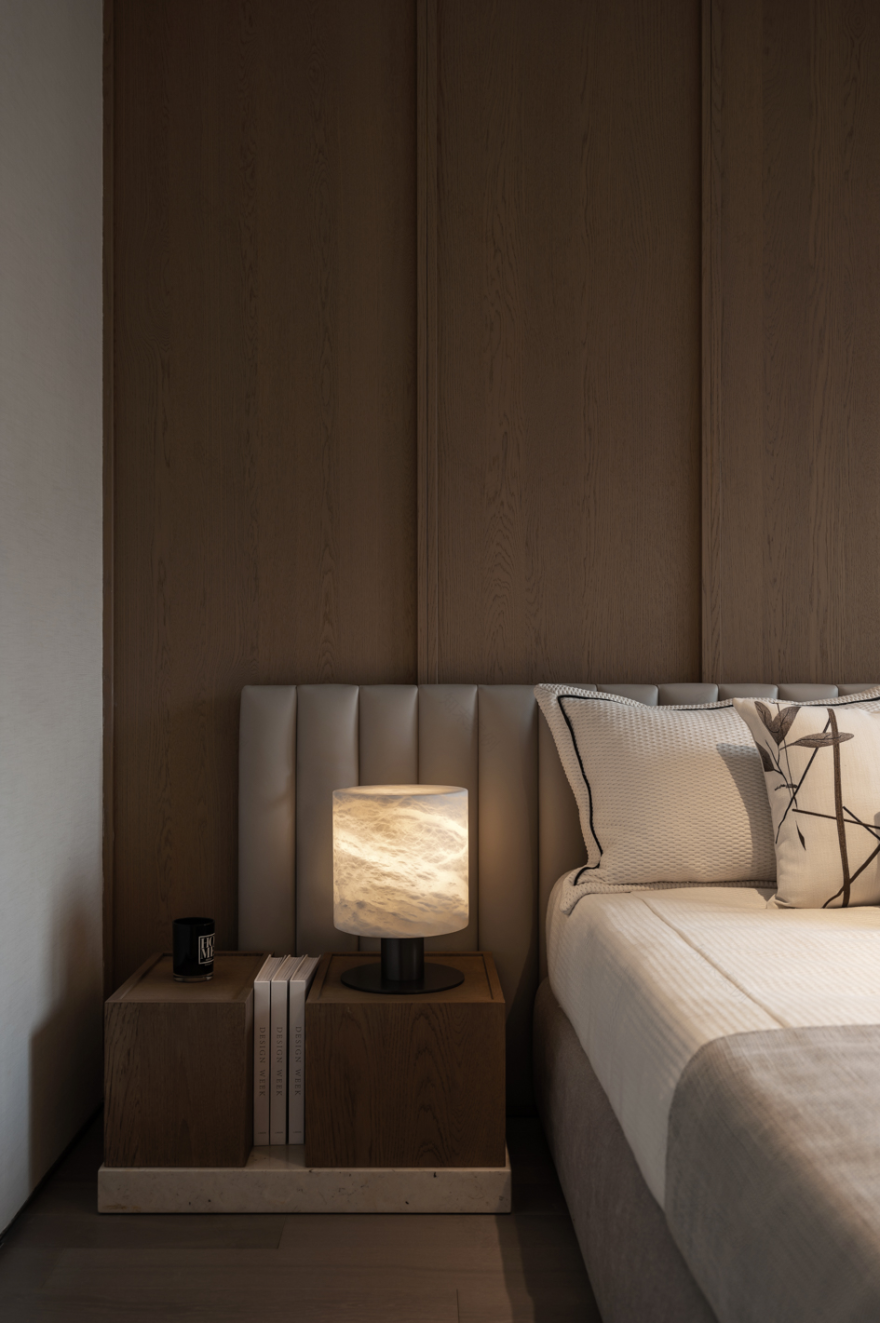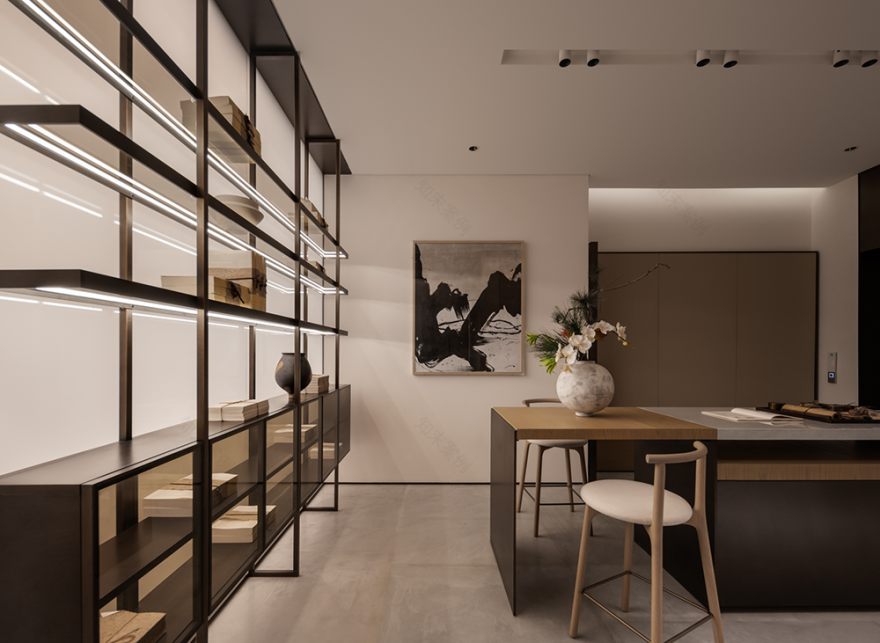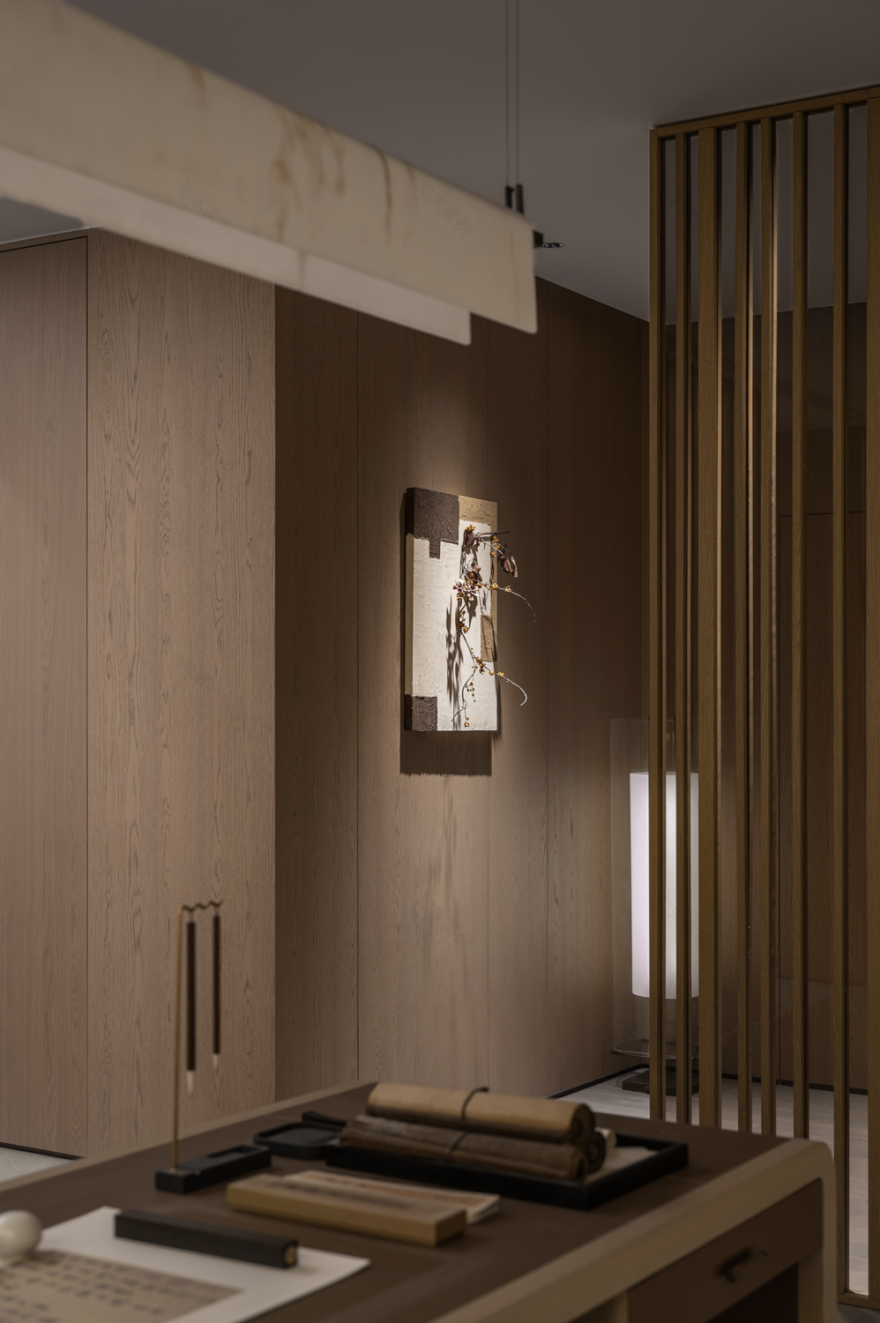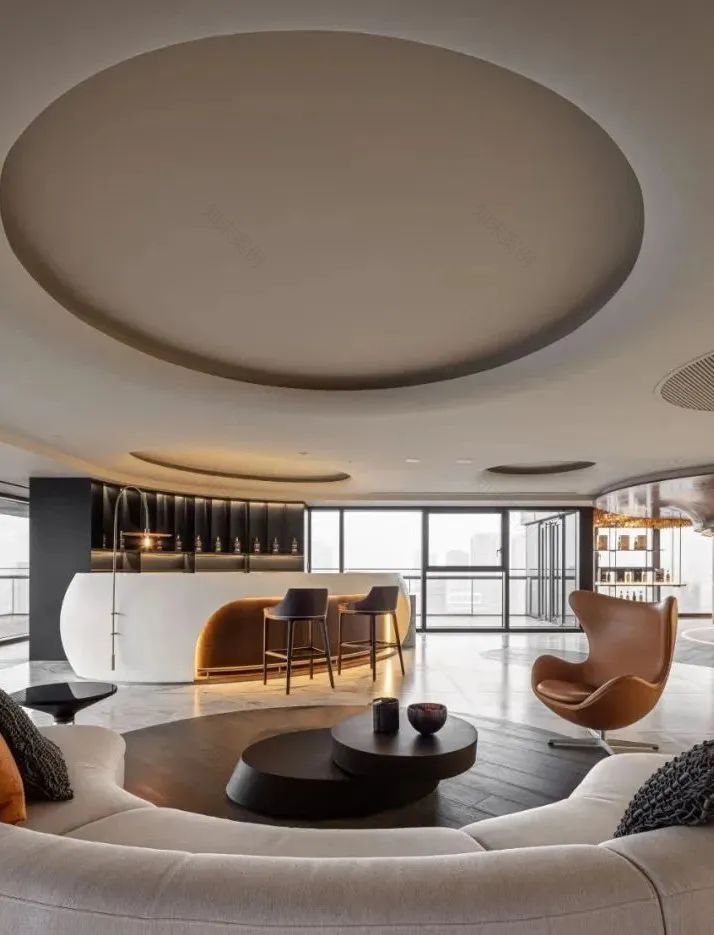查看完整案例


收藏

下载
|
New York
纽约.设计
New York Design
#.
纽约&唐忠汉
GREEN LIFE
该案设计师站在居者的角度,以实际感受出发,去风格化的设计,为居者创造奢、独立又丰富的空间。分层式功能空间分布,精细化空间设计,承载基本居住需求以外的个性化场景需求。
The designer of this case stands from the perspective of the residents, starting from practical feelings, and de-stylizes the design to create luxurious, independent, and rich spaces for the residents. Layered functional spatial distribution, refined spatial design, and carrying personalized scene needs beyond basic living needs.
入户便直面疏阔的空间,客厅、餐厅、西餐岛台一览无余。视觉上规划有序,提升舒适度的同时将空间得以释放,满足居者的社交会客属性。
Upon entering the house, one can directly face the spacious space, with a panoramic view of the living room, restaurant, and Western food island platform. Visually planned in an orderly manner, enhancing comfort while freeing up space to meet the social and welcoming attributes of residents.
设计师善用温润雅致的原木元素,辅以细腻肌理的家具触感,给居者以家的放松舒适。
Designers are adept at using warm and elegant log elements, complemented by delicate texture of furniture to give residents a relaxed and comfortable home.
西厨岛台与餐桌相结合,使其相互毗邻又互不影响,满足亲友聚餐的使用场景。
The combination of Xichedao platform and dining table ensures that they are adjacent to each other without affecting each other, meeting the usage scenarios of family and friends dining together.
二层主卧空间将阳台区域纳入,形成起居配套空间,提升活动尺度。整体空间采用米灰色作为底色,搭配黑色皮革床尾凳,精奢生活从此刻开启。The main bedroom space on the second floor incorporates the balcony area to form a living space and enhance the activity scale. The overall space adopts beige as the background color, paired with black leather bed end stools, and the luxurious life starts from this moment.
儿童房采用温柔橡皮粉作为空间底色,试图用柔和的设计语言与孩童对话,愿能探索未知和对这个世界永葆好奇心。
The children’s room uses gentle rubber powder as the background color of the space, attempting to communicate with children in a gentle design language, hoping to explore the unknown and maintain curiosity about the world.
挑高 8.6 米的地下空间,被划分为上下两层。负二层空间集合车库、会客、品酒、演奏等使用场景,设计师更是将汗蒸、SPA、品茗等空间融入其中,让居者体验生活的多样性。
The underground space with a height of 8.6 meters is divided into two levels: upper and lower. The negative second floor space combines usage scenarios such as garage, reception, wine tasting, and performance. The designer also integrates spaces such as sweat steaming, SPA, and tea tasting, allowing residents to experience the diversity of life.
光影穿梭于建筑间,透过新材料的导入,将其重新肌理化及诠释,烙印下时代的痕迹。
Light and shadow shuttle between buildings, re texturing and interpreting them through the introduction of new materials, imprinting the traces of the times.
阅读与品茗,格栅手法使空间各自独立不互扰,延伸空间想象,营造静谧、宁静、舒心的美学氛围。
Reading and tea tasting, the grille technique makes the space independent and undisturbed, extends the spatial imagination, and creates a quiet, peaceful, and comfortable aesthetic atmosphere.
设计师特意打造 SPA、汗蒸空间,主打原木色系的材质,氤氲氛围蔓延开来,宁静中舒享惬意时分,与真正的自己独处,释放疲惫的灵魂。The designer specially creates SPA and sweat steaming spaces, with a focus on raw wood color materials. The dense atmosphere spreads out, allowing you to enjoy a peaceful and comfortable time, and be alone with your true self, releasing your tired soul.
将自然元素引入室内,塑造方寸间的景观庭院。吸收自然之灵气,与其共生共存,感受与外界的连结。
Introduce natural elements into the interior and shape a square courtyard with a landscape. Absorb the spiritual energy of nature, coexist with it, and feel connected to the outside world.
#中叠 Middle stack
美的建筑是真正用心灵构想而成的有机体,也是在灵感的指导作用下,用最佳技艺创作而成的艺术品。——安藤忠雄
Beautiful architecture is an organism that is truly 构思 with the soul, and it is also a work of art created with the best craftsmanship under the guidance of inspiration—— Tadao Ando
以“东方雅奢”为主题的设计语言,将大面积原木色与自然绿意糅合至一方空间,简约极致便是雅致。The design language with the theme of "Eastern Elegance and Luxury" blends a large area of log color with natural greenery into one space, resulting in simplicity and ultimate elegance.
天然的本色,自然的本性,我中有你,你中有我。集合会客、餐饮、品酒于一体的空间属性,为居者提供闲适自在的居所氛围。
Natural nature, natural nature, there is you in me, there is me in you. A spatial attribute that integrates reception, dining, and wine tasting, providing residents with a relaxed and comfortable living atmosphere.
建筑不喧,自有声。空间不言,自从容。
当传统文化与真实感受相互碰撞之时,迸发出的无限生命力与想象,足以让纯粹的情绪在空间中自然流动,沉浸于此。
Buildings are not noisy, they have their own sound. Space is silent, self composed. When traditional culture collides with real feelings, the infinite vitality and imagination that erupts are enough to allow pure emotions to flow naturally and immerse themselves in space.
墙面厚重的油画肌理勾勒着属于它的古老故事,氤氲灯光弥散开来,以净化疲惫的心灵。
The thick oil painting texture on the wall outlines its ancient story, and the dense light spreads to purify the exhausted soul.
深色背景墙搭配浅色床品,为长辈们提供一个舒适闲在的朴素空间。
好似一本打开的历史书,空间中承载了他们的故事和智慧。
A dark background wall paired with light bedding provides a comfortable and leisurely space for the elderly. Like an open history book, the space carries their stories and wisdom.
车库入户,一方艺廊映入眼帘,结构线条简洁,几笔勾勒空间造型。
是陈列,也是收藏,是闲情,也是逸致。
影音区域隐蔽于墙体间,可观影亦可瑜伽舒展。从身到心得到释放,带着几分诗意,几分禅意,回归自然的生活状态,恬静,安谧。
Entering the garage, an art gallery catches your eye, with simple structural lines and a few strokes outlining the spatial shape. It is a display, a collection, a leisure, and a sense of elegance. The audio and video area is hidden between the walls, allowing for a considerable amount of shadow and yoga relaxation. From the body to the heart, it is released with a touch of poetry and Zen, returning to a natural state of life, peaceful and tranquil.
茶可赋闲情,一盏茶,是闲情的习惯,也是茶给予身心的宁静与松弛。干净通透,七窍五感专注于此,一人茶,饮自我。多人饮,饮出茶的一首高山流水。
Tea can endow leisure, and a cup of tea is a habit of leisure, as well as the tranquility and relaxation that tea provides to the body and mind. Clean and transparent, with seven orifices and five senses focused on this, one person can enjoy tea and drink from oneself. A high mountain and flowing water with many people drinking tea.
大繁至简,运用多种元素来书写素净空间。空间之美在于“空”。以人与自然对话为主题,互相映射,传统美学与自然观相结合,将山水意境运用于现代生活中。
The simplicity of space lies in the use of various elements to create a simple and pure space, and the beauty of space lies in its emptiness. Taking the dialogue between humans and nature as the theme, reflecting each other, and combining traditional aesthetics with the concept of nature, the landscape artistic conception is applied to modern life.
书香盈耳,墨香扑鼻,以洁净简素的氛围来成全,古今大同,而承载古墨的乐趣则要从“物”出发,再向远去。
The fragrance of books fills the ears and the fragrance of ink fills the nose. It is achieved through a clean and simple atmosphere, creating a harmonious atmosphere between ancient and modern times. However, the joy of carrying ancient ink should start from "objects" and then go further.
项目名称|中国府
Project Name | Government of China
项目位置|中国 北京
Project Location | Beijing, China
地产公司|中能建城市投资发展有限公司
Real Estate Company | China Energy Construction Urban Investment Development Co., Ltd
项目面积|中叠 450m² 下叠 566m²
Project area | Middle stack 450m ² Lower stack 566m ²
设计单位|近境制作 Design Unit | Near Field Production
设计总监|唐忠汉 Design Director | Tang Zhonghan
项目摄影|山野 Project Photography | Yamano
项目视频|ingallery Project Video | ingallery
唐忠汉
近境制作设计总监
透过室内建筑的方式,体验空间、光影、材质、细节,透过以人为本的思考,探索现代住宅的生活方式,回归真实的需要。提升心理仪式性的转换,让住宅不仅是满足基本的需求,而是到达体验的感受,看到的不仅是设计,而是对于生活的深刻体会。
作品回顾
Devise
Ereview
唐忠汉︱新作 融创徐州山水云龙会所
唐忠汉|新作 秩序营造 本来之间南京店
唐忠汉丨新作 流淌的诗意 沂水园温泉度假屋
唐忠汉|新作 简约时尚 無限穿梭的時空
唐忠汉|新作 南昌千万级城墅「世纪水岸·山屿」
唐忠汉|新作 时尚都市酒窖 威士忌會所
内容策划/呈现
策划制作人:纽约设计
排版 编辑:ANER 校对 校对:ANER
客服
消息
收藏
下载
最近














































































