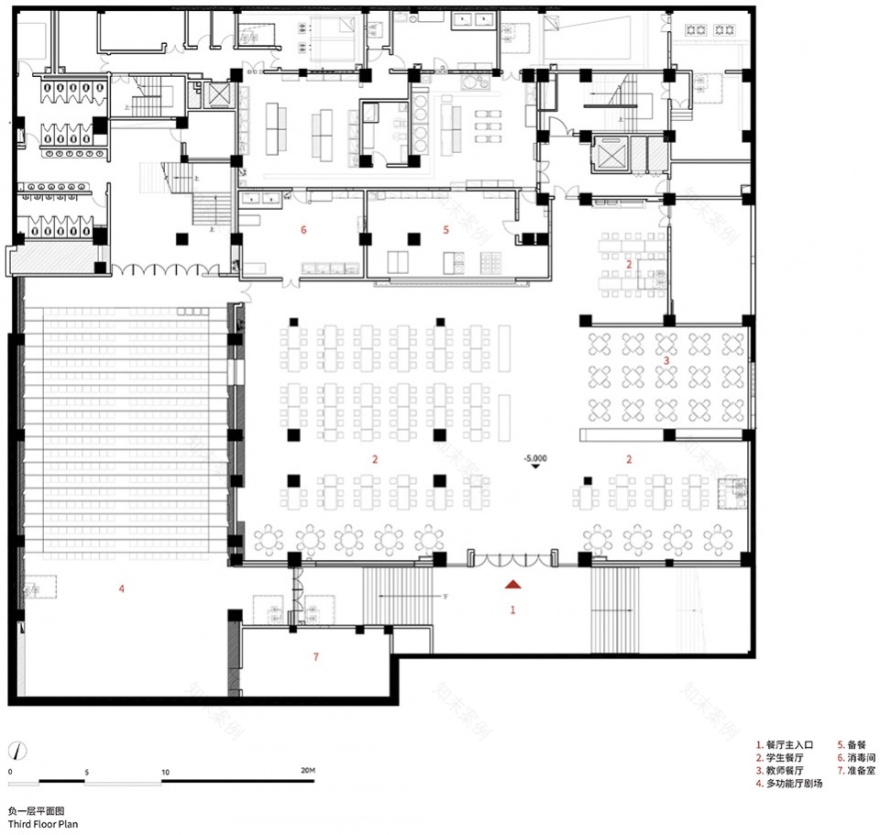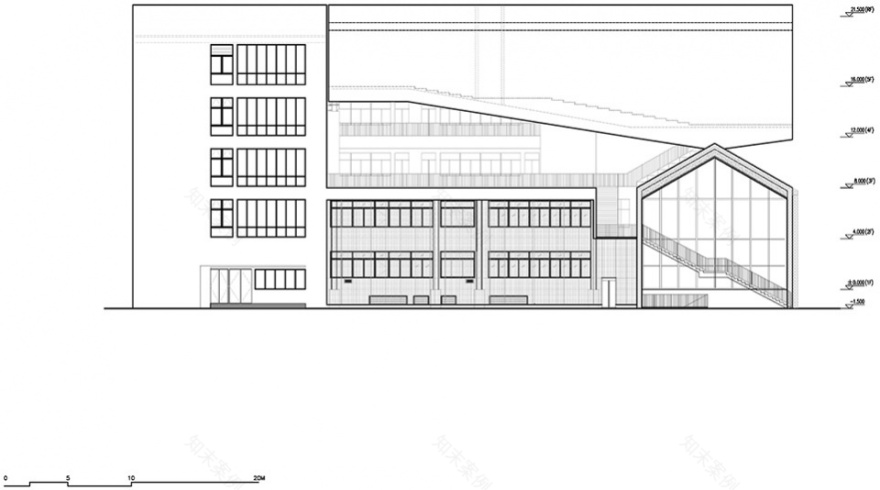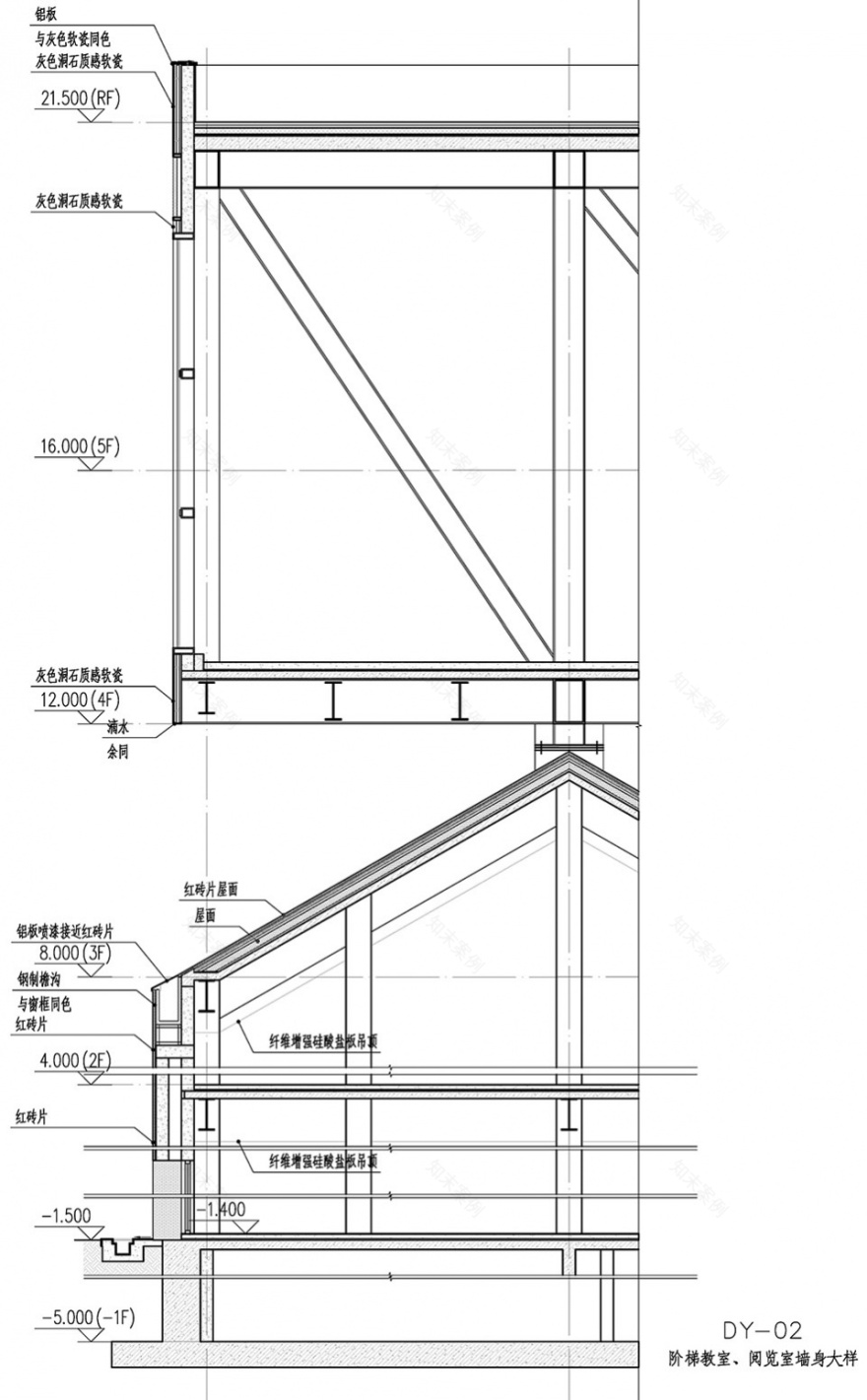查看完整案例


收藏

下载
由南沙原创建筑设计工作室设计改造的南桥书院,是上海奉贤区城市更新重点项目,改造包括一座总建筑面积 8700 平方米的校园综合楼和校内运动场,已于 2022 年 9 月落成并交付使用。
Designed and revitalized by NODE Architecture & Urbanism (NODE), Nanqiao Academy stands as a pivotal urban renewal project in Fengxian District, Shanghai. It encompasses a comprehensive building covering 8,700 square meters, alongside an on-campus sports ground for the school, and riverside landscape. The comprehensive building was completed and commissioned in 2021, and the on-campus sports ground and riverside landscape were completed in 2022, ready for operation.
▼从运河对面看书院,View to the academy building from the canal © 田方方
南桥书院所在的奉贤南桥镇于唐末形成集镇,穿城而过的运河开凿于南宋年间,丰富的历史建筑记录了这座古镇近千年的变迁。宋代街道、明代古桥、清代的酱园、建于 20 世纪初的花园住宅、曾为天主堂神父楼的抗日战争指挥部旧址等不同时代的建筑保留了一部分南桥镇独特的历史记忆。随着近现代老城的扩张和现代化改造,历史遗存逐渐湮没在新增的街道和居民楼中。城市更新既是将历史痕迹和风貌从环境中剥离,进行重组,并重新梳理街道、运河、建筑和公共设施的关系,又为社区注入新的功能和活力。
▼场地原状,Original site© 南沙原创 NODE
▼俯瞰书院-效果图,Render – aerial view© 南沙原创 NODE
Nanqiao Academy sits within the Nanqiao Town of Fengxian, a locale which has its roots tracing back to the waning years of the Tang Dynasty. The canal that meanders through this settlement was excavated during the Southern Song Dynasty, and the annals of its rich historical architecture encapsulate nearly a millennium of evolution. Winding streets from the Song Dynasty, ancient bridges from the Ming Dynasty, soy sauce breweries from the Qing Dynasty, garden residences of the early 20th century and the erstwhile site of the Catholic priest’s residence that once turned into a command center during the War of Resistance against Japanese Aggression…diverse architectural gems from varying eras juxtapose to preserve a fraction of Nanqiao Town’s distinctive historical memory. Yet, as the boundaries of the old town expanded and modernization renovations unfolded throughout modern and contemporary times, traces of the past gradually faded into the ever-growing labyrinth of new streets and residential blocks. This urban renewal initiative not only strives to extract historical imprints and charm from the environment into reconfiguration, but it also seeks to reconsider the relationship of streets, canals, buildings and communal amenities, thereby infusing novel functions and vitality into the community’s very fabric.
▼从运动场上空俯瞰书院,Aerial view from above the sports field© 田方方
改造后的南桥书院综合楼将学区与社区功能结合,采用“搭积木”错落叠加的手法,将原址中分布散落于不同地点的图书馆、阶梯教室、剧场、食堂、实验室、美术教室和音乐教室等原型空间拼贴推叠成一座“空间魔方”,衍生出一系列有趣、新颖的场所,独特的空间体验极大激发学生的想象力和探索欲。拼合而成的空间不同时代的影子交织并存,与其所处的南桥镇内外相融,呈现出多元性和当代性的同时,融入南桥镇源远流长的历史文脉。
Following its transformation, Nanqiao Academy Comprehensive Building forms an amalgamation of school and communal functions. By employing a methodology resonant of the interlocking “toy blocks,” the structure weaves together various prototype spaces including the library, lecture hall, theater, cafeteria, laboratories, art studios, and music chambers, which were once scattered across disparate locations on the original site. These spaces are collaged and stacked into a cohesive “spatial puzzle cube,” giving rise to an array of captivating and innovative places. This arrangement fosters a distinctive spatial experience that remarkably stimulates the students’ thirst for imagination and exploration. In this assemblage, shadows from different epochs intertwine and coexist, seamlessly melding beyond the walls into its context, thereby showcasing a synergy of diversity and contemporaneity whilst assimilating into the profound historical tapestry of Nanqiao Town.
▼改造后校园及周边区域平面,Campus site plan after renovation© 南沙原创 NODE
南桥书院创建于 1978 年,经历两次搬迁,一百多年前,这里也曾是教会学校所在地。书院原址上,图书馆、阶梯教室、剧场、食堂、实验室、美术教室和音乐教室、学生宿舍等空间分散在片区中的不同地点,彼此独立。随着运河滨江带景观带贯通,原有的功能需要紧密地集中在一个有限的地块内,在保证学校功能性和周边交通流线高效组织的前提下,释放出更多公共空间,同时将临河景观空间归还给公众。
Established in the year 1978, Nanqiao Academy has undergone two relocations traversing through time. More than a century ago, this very site also played host to a missionary school. Upon the original foundation of the Academy, the library, lecture hall, theater, cafeteria, laboratories, art studios, music chambers, and student residences were situated in respective locations across the campus. As the completion of the riverside landscape belt along the canal, the pre-existing functions necessitated a unified congregation within a delimited parcel. This requires the design to ensure the optimal organization of school functionalities and the efficiency of surrounding traffic circulation, beyond which a surplus of communal spaces should be released in tandem with the waterfront scenic spaces for the enjoyment of the general public.
▼百年前石瑟中学的地图和奉贤中学老校门,A map of the missionary school and the old gate of Fengxian Middle School a century ago© 南桥中学
南桥书院综合楼的空间整合是一个高密度、高难度的“实验”。为避免校园建筑空间集聚在地块内形成大体量与周边环境造成割裂和孤立,南沙原创首先通过化零为整聚合空间,以拼贴空间原型的手法堆叠出综合楼的整体,取原实验楼和图书馆的建筑外轮廓,划出矩形建设用地,生成地上五层,地下一层的建筑体量。在这个基础上又依次叠加了艺术类教学区、公共阶梯教室、小剧场和餐厅进行叠加。之后化整为零,依托开阔的运河景观,通过多样化、非重复性的空间设计来消解高度聚合产生的体量和密度,同时功能空间与运河的视觉关系也得到了重新梳理。
The spatial integration within Nanqiao Academy Comprehensive Building “experiments” with high density and intricate complexity. To circumvent the unfavorable large aggregation of campus architectural spaces within the plot, which might lead to disconnection and isolation from the surrounding environment, the NODE team gathers the spaces through the collage of spatial prototypes in the initial stage, stacking components to craft the entirety of the Comprehensive Building.
Drawing inspiration from the architectural outlines of the original laboratory building and library, a rectangular footprint was demarcated, forming in a structure spanning five above-ground levels and one underground level, upon which subsequent layers were added successively, encompassing areas for artistic education, a communal lecture hall, a small theater, and a cafeteria.
Following the unity of form, the architecture then embarks on a process of segmentation. The expansive panorama of the canal landscape facilitates the bulkiness and density of the intense cluster to dissipate through a multifaceted and non-repetitive spatial maneuver. In doing so, a meticulous reconsideration of the visual rapport between the functional domains and the adjacent canal has been engaged.
▼致敬经典——经典原型空间组合,Classic combination of prototypes© 南沙原创 NODE
▼“个体”模型(由左依次为艺术类教学区及餐厅,实验类教学区,公共阶梯教室,图书馆),Models© 南沙原创 NODE
▼组合后的综合楼模型,Model of the combined complex© 南沙原创 NODE
▼组合后的综合楼效果图,Render© 南沙原创 NODE
▼功能分析,Function analysis© 南沙原创 NODE
▼公共空间与教学空间流线,Circulation of public space and teaching space© 南沙原创 NODE
个体与整体和谐共处,既独立又相互依赖,是整座建筑的基本理念,也是其结构体系设计的出发点。大型钢结构的阶梯教室轻盈地落于图书馆的尖顶之上,前方通透的玻璃面正对操场景观。图书馆屋顶与阶梯教室的衔接是整座建筑中最大的技术难点,为了全面打开内部空间,设计运用桥梁建造技术来构筑阶梯教室。借力于图书馆的尖顶,整个阶梯教室空间后段扬起,像一位踮起脚尖前倾的舞者,俯瞰操场活动的学生们。
The fundamental ethos of the entire architecture departs from the harmonious coexistence of individual components and the collective entity, where independence is coupled with interdependence, which also serves as the starting point of the structural system design. The grand steel-structured lecture hall delicately rests upon the apex of the library, its expansive glass facade facing the sports ground vista. The smooth fusion between the library’s rooftop and the lecture hall represents the pinnacle of technical challenges within the project – to open up the entire internal space, the design employed bridge-building techniques to construct the lecture hall. Leveraging the apex of the library, the lecture hall gracefully ascends in the rear akin to a dancer poised on tiptoe, overlooking the students exercising on the playground.
▼拼贴推叠的空间魔方—— 综合楼,The comprehensive building – acohesive “spatial puzzle cube”© 田方方
通常位于首层的室外公共空间被移至艺术教学楼的三层屋面,一个宽敞自然、视野广阔的空中平台为课间休憩的学生带来更丰富、有层次感的体验空间。阶梯教室下方的灰空间成为半室外的风雨操场,面向运河开放,形成良好的观景视野。同时图书馆的屋顶向内顺势形成坡度台阶,提供了更为多样的户外交流活动场地。为了保证屋面场地的平整开放,设计运用架空地面的技术手段,将排水及设备安装在屋面之下。
Instead of its typical position on the ground floor, the outdoor communal space has been transposed to the third-floor rooftop of the Arts Building, where a capacious and naturally inviting roof terrace offers panoramic views for students to enjoy a more enriched and multi-layered experience during the breaks. The negative space beneath the lecture hall takes form as a semi-open-air gym with a pleasant view facing the canal. Meanwhile, the roof of the library naturally slopes inward, resembling a series of terraced steps that add to the diversity of outdoor venues for communal interaction. Elevated floor system is deployed to avoid any interruption to the spatial integrity of the rooftop venues, accommodating drainage systems and equipment beneath the roofing.
▼综合楼立面融入周边片区的模数,The complex façade blends into the mould of the surrounding area© 田方方
▼三层平台空间位置-效果图,Location of the third floor terrace space – rendering© 南沙原创 NODE
▼三层平台空间位置,Location of the third floor terrace space© 田方方
▼“负形”的灰空间-效果图,The“Negative” grey space – rendering© 南沙原创 NODE
▼“负形”的灰空间,The“Negative” grey space© 田方方
▼三层平台连接图书馆的楼梯 Staircase connecting the library on the third floor platform© 田方方
场地北边是运河滨江带,西边是学校操场,西北两面拥有良好的景观视野。综合楼因景制宜,在两个朝向上最大限度呈现开放姿态,设置窗扇,使室内室外通透相融。
To the northern periphery lies the scenic waterfront of the canal, while the school’s playground is on the west, leading to splendid views on both sides. In alignment with the landscape resources, the Comprehensive Building takes on a context-sensitive approach, maximizing its openness along these dual orientations with casement windows that unify the indoor and outdoor realms.
▼从运动场看书院,View of the Academy from the sports field© 田方方
▼共享操场,The shared sports field © 胡康榆
拼贴原型的理念也贯彻到幕墙和室内材质的选择上,在对周边历史建筑风貌进行分析后,建筑师撷取了红砖和混凝土质感的软瓷两种材质元素予以回应。主体的混凝土材质以低调的姿态介入现有场地环境,位于核心位置的图书馆,立面和坡屋面采用红砖风格,回应学校历史风貌,并和谐地融入周边片区的肌理。西立面外墙竖向凹凸变化结合窗户形成韵律。历史感的红砖材料随光线一起从窗外延伸到图书馆室内,达到内外协调融合的整体效果。
▼周边保留历史建筑风貌分析,Landscape Analysis of Surrounding Preserved Historic Buildings© 南沙原创 NODE
▼综合楼立面融入周边片区的模数-效果图,Complex façade integrated into the surrounding area of the modal – rendering© 南沙原创NODE
The concept of prototype collage extends to the selection of both the curtain wall and interior materials. Following careful analysis of surrounding historical buildings, the architect captures their style and features by employing two material elements, red brick and flexible ceramic tiles with a concrete texture, to echo the context. Concrete as the primary material subtly integrates into the existing environment with a modest demeanor, whilst the library at the heart location features a red brick facade and sloped roof, resonating with the historical essence of the school while harmoniously assimilating into the texture of the adjacent district. On the west facade, the vertical undulations of the external wall in combination with the windows create a rhythmic cadence, and red bricks with a touch of tradition transition effortlessly from the external envelope into the inside of the library, achieving a coherence that bridges both interior and exterior spaces.
▼综合楼立面融入周边片区的模数,Complex façade integrated into the surrounding area of the modal© 田方方
▼图书馆与综合教室,Library and comprehensive classrooms© 田方方
综合楼室内设计也由南沙原创执笔完成,根据空间个性的不同,采用花砖、木质饰面和清水混凝土墙面等具有不同“情绪”的材料进行拼贴,使每个空间呈现出各自的“表情”,让不同时段的使用者随时切换情绪,极大化个人对空间的体验。
NODE is also in charge of the interior design of the Comprehensive Building. Tailored to the distinctive character of each space, a palette of materials bearing diverse “emotions”, such as patterned tiles, wooden veneers and exposed concrete wall finishes, are compiled into a collage that gives each space with its own unique “expression”, allowing occupants to freely shift their moods during different hours and thus profoundly enriching their personal engagement with the space.
▼面朝运动场的阶梯教室,Lecture theatre facing the sports field© 田方方
设计师在图书馆中庭挑空空间内设计了一个灯光装置,以灯带构成三角形,三边分离,阵列旋转渐变生成空间中三维立体形态,刻画出空间的高度进深,形成视觉中心。
Within the atrium void of the library, the designer incorporates a luminous installation comprising triangular configurations fashioned out of light strips. Detached along their sides, the light strips orchestrate through a sequence of rotations and gradients, engendering a dynamic three-dimensional structure within the spatial expanse, which both accentuates the height and depth of the space and establishes a visual focal point as well.
▼图书馆室内-效果图,Library interior – rendering© 南沙原创 NODE
▼图书馆中庭,Library atrium © 胡康榆
▼图书馆室内二层拱券书廊 Arcade of the library© 田方方
建筑中庭是综合楼内各功能转换的空间节点,内部空间材料选择上延续外立面的设计,铺地选用了民国时期图案花砖,样式、尺寸和颜色经过优化,在中庭柔和的天窗采光下令人恍若穿越时光。
The atrium serves as a pivotal nexus for the transition of various functions within the Comprehensive Building. The material selection for the interior space follows the language of the exterior facade. For the flooring, patterned tiles reminiscent of the Republican Era are chosen. Bathed in the gentle daylight filtering through the atrium’s skylight, the optimized patterns, dimensions and hues of these tiles conjure an ambience that ushers one through the journey of time.
▼室内中庭-效果图,Indoor atrium – rendering© 南沙原创 NODE
▼还原民国时期花砖的中庭,Patterned tiles reminiscent of the Republican Era ©胡康榆
剧场位于综合楼建筑地下层,两个直通室外的入口消除了地下空间的负面感受,极大提高疏散效率。食堂通过开敞地下通道与剧场东入口相连,拥有了良好的采光。食堂内部明亮开放,装饰清爽简约,一抹黄色为空间增添个性。
Situated within the basement level of the Comprehensive Building, the theater features two entrances with direct access to the outside that dispels any negative perceptions typically associated with underground spaces, while the configuration substantially facilitates the evacuation efficiency. A spacious underground passage connects the cafeteria with the eastern entrance of the theater, providing the cafeteria with ample natural daylight. The interior of the cafeteria is indulged with ample brightness and openness, adorned with a refreshing minimalist aesthetic with a touch of yellow to add some character to the space.
▼地下通道与剧院入口相邻,Underpass adjacent to theatre entrance ©胡康榆
▼剧院空间,Theater ©胡康榆
改造后的南桥书院作为奉贤中学附属南桥中学的综合楼,是一座既重历史又重未来、既厚重又明快、既本土又开放的建筑。在设计手法上化整为零,举重若轻,在与其所在的历史文化社区有机融合的同时,呈现出先锋的当代性。开放、多元的先锋性更加体现在校园建筑在保证安全和独立的基础上与社区共享、服务民生的理念。未来学校的地下停车场、体育馆、体育场都将与社区共享,南桥书院的改造建升级将与整个“南桥源“城市更新密切地联系在一起。
The renovated Nanqiao Academy, now serving as the Comprehensive Building for Nanqiao Middle School, presents a monument that embodies a dichotomy of history and future, substantiality and vitality, nativeness and openness. Through a design approach that deconstructs the whole into segments, the building carries a seemingly light grandeur. It showcases an organic synthesis with the historical and cultural fabric of the local community when avant-garde contemporaneity is also on display. This pioneering spirit of openness and diversity is further exemplified by the notion of shared spaces, wherein the campus architecture converges with the ideology of community engagement and public service while security and independent operation are guaranteed. In the future, the school’s underground parking facility, sports hall, and sports ground will all be made accessible to the community, accentuating the integration of the Nanqiao Academy’s renovation and upgrade with the broader urban renewal initiative of “Nanqiaoyuan (Origin of Nanqiao)” project.
▼滨江景观,Riverfront ©胡康榆
▼夜幕下的书院,Night view©胡康榆
▼总平面,Site plan © 南沙原创 NODE
▼负一层平面图,Plan -1F© 南沙原创 NODE
▼一层平面图,Plan 1F© 南沙原创 NODE
▼二层平面图,Plan 2F© 南沙原创 NODE
▼三层平面图,Plan 3F© 南沙原创 NODE
▼北立面图,North elevation© 南沙原创 NODE
▼南立面图,South elevation© 南沙原创 NODE
▼1-1 剖面,Section 1-1© 南沙原创 NODE
▼2-2 剖面,Section 2-2© 南沙原创 NODE
▼阶梯教室、图书馆墙身大样 Wall detail – lecture room and library© 南沙原创 NODE
▼阶梯教室、图书馆楼梯-平台大样,Detail – lecture room and library staircase© 南沙原创 NODE
▼阶梯教室、图书馆楼梯-平台平面大样 Detail – lecture room and library staircase/plan© 南沙原创 NODE
▼阶梯教室、图书馆交接处结构大样 Detail – lecture room and library junction© 南沙原创 NODE
建成状态:已建成
设计时间:2018 年 8 月-2020 年 8 月(建筑)2020 年 5 月-2021 年 1 月(室内)
建设时间:2019 年 10 月-2021 年 9 月
用地面积:1994 平方米
建筑面积(平方米):8700 平方米(含地上 6400 平方米,地下 2300 平方米)
其他合作成员
建筑(施工图):上海沪闵建筑设计院有限公司
室内(施工图):深圳市龙岗区曈曈设计工作室
景观(施工图):上海市建工设计研究总院有限公司
结构顾问:上海和作结构建筑研究所
照明顾问:深圳市光程式科技有限公司
业主:上海奉贤建设发展(集团)有限公司
摄影:田方方、胡康榆
客服
消息
收藏
下载
最近













































































