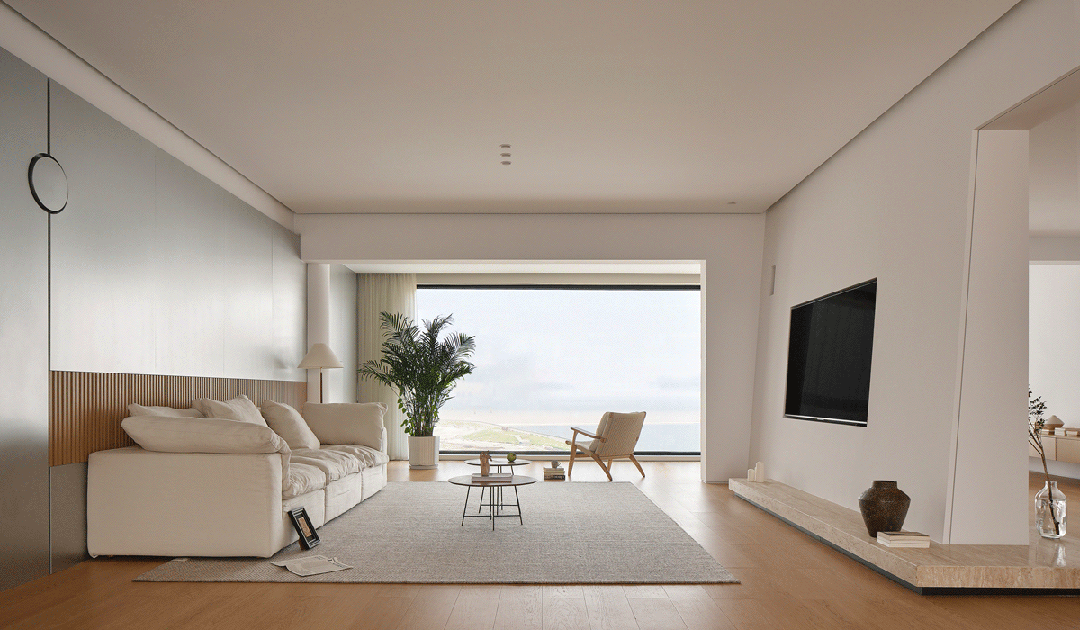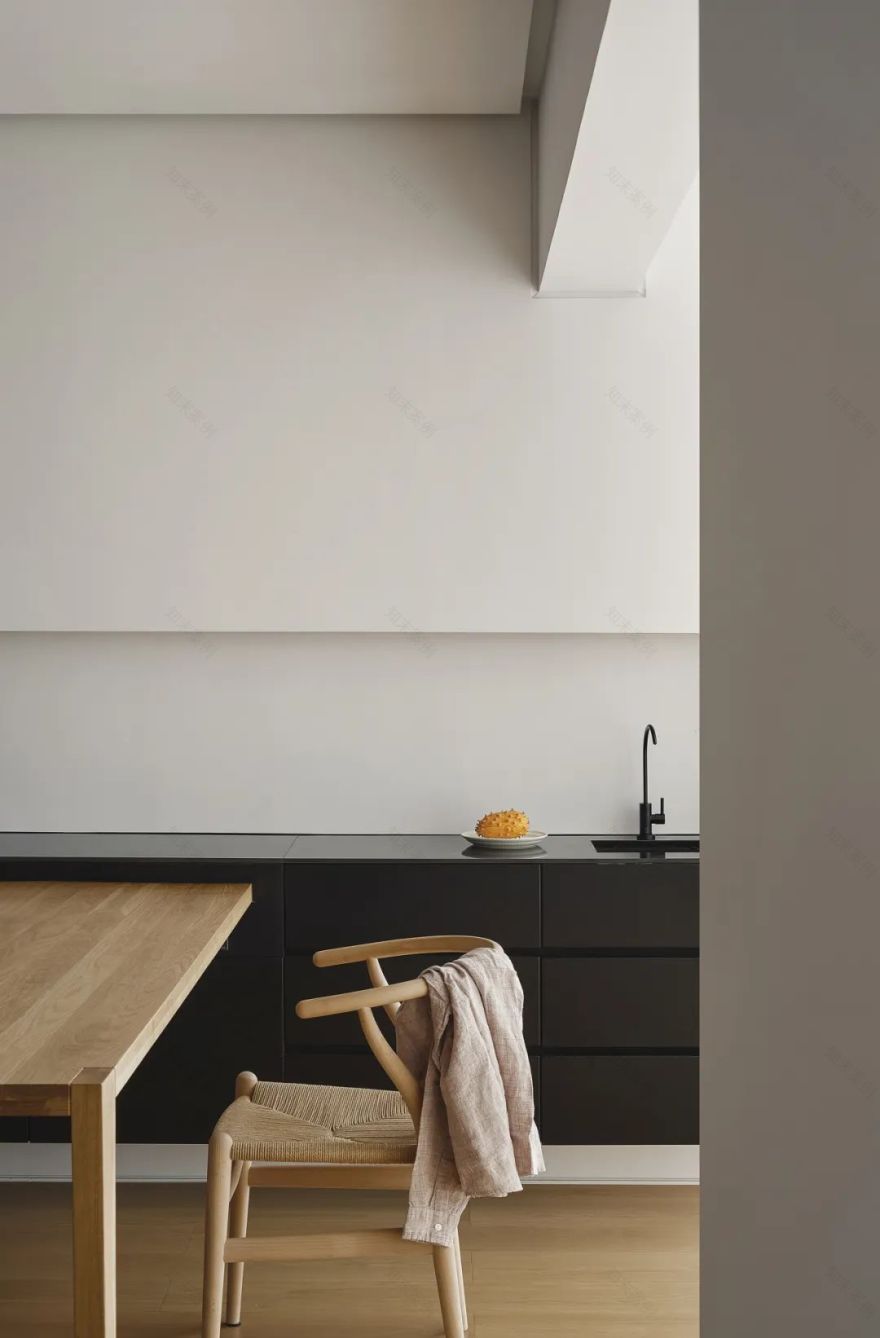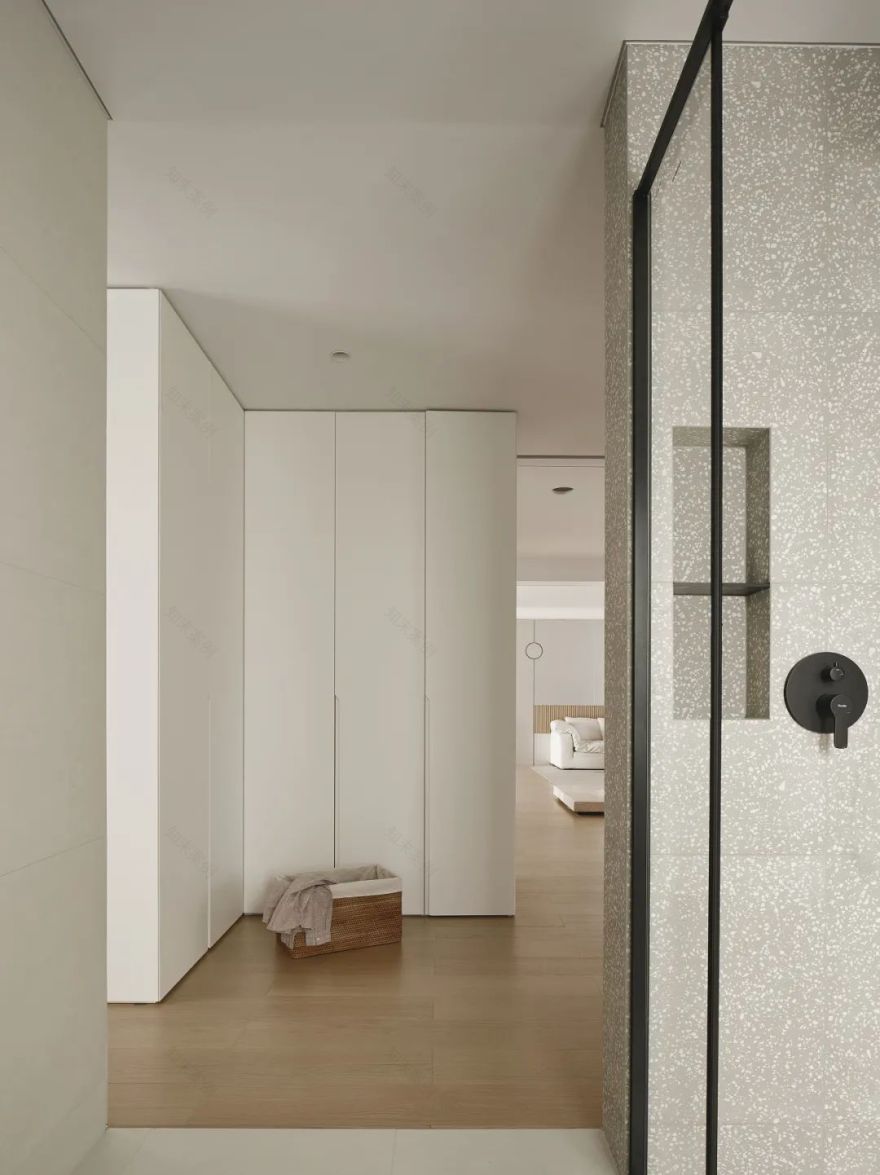查看完整案例

收藏

下载
清水出芙蓉,天然去雕饰。
Clear water out of the hibiscus, natural to carve.
这次的案例在金山区,虽然离市区真的很远,但位于顶层的这套房子,坐拥了一片没有遮挡的一线海景。
200㎡的房型,只做了2间卧室和1间书房,剩下接近100㎡的空间全部留给公区,超大尺度的客厅,能把回家后放松的氛围感拉到最满。
This case is in Jinshan District, although it is really far from the city, but this house on the top floor has an unobstructed sea view.
The 200㎡ room type only has 2 bedrooms and 1 study, and the remaining space of nearly 100㎡ is all reserved for the public area, and the oversized living room can pull the sense of relaxation after returning home to the fullest.
原木色的柜体与黑色板穿插成一组自带换鞋凳的玄关柜,玄关的墙面也都被木饰面包裹,让玄关区域与室内其他的墙面拉开了差别,好似另一个空间,营造入户的仪式感。
The wood-colored cabinet and black board are interspersed to form a set of entryway cabinets with stools for changing shoes, and the walls of the entrance are also wrapped in wood veneer, which makes the entrance area different from other walls in the room, like another space, creating a sense of ritual entering the house.
走出玄关进入客厅,进深4米的客餐厅、超大尺度的公区,带来大平层独有的的开阔体验。
Walk out of the entrance and enter the living room, enter the 4-meter-deep living and dining room, and the super-large public area, bringing a unique open experience on the large flat floor.
足足8米长的落地窗,面向一线海景。
阳光透过窗户洒满室内,映入眼帘的是无边无际的海,阳光照亮海面,波光粼粼,给人带来无尽的宁静和舒适。
Floor-to-ceiling windows that are 8 meters long face the sea.
Sunlight floods the interior through the windows, and the endless sea is greeted by the sunlight, which illuminates the sea and sparkles, bringing endless tranquility and comfort.
沙发背后的银色背景墙独特的光泽和质感,营造出精致与未来感并存的空间的氛围。
The unique luster and texture of the silver background wall behind the sofa creates the atmosphere of a space where sophistication and futuristic coexist.
斜面的电视墙打造出视觉上的立体感,为整个空间增添了一种动态的美,搭配环绕式的悬空石材地台,丰富空间的结构。
The inclined TV wall creates a visual three-dimensional sense, adding a dynamic beauty to the entire space, with a wrap-around suspended stone floor to enrich the structure of the space.
阅读区和客厅通过电视墙相隔,需要专心读书的时候,换一个空间,不需要多远,就能沉浸下来。
The reading area and the living room are separated by a TV wall, so when you need to concentrate on reading, change the space and you don't need to go far to immerse yourself.
餐厅黑色餐边柜和原木餐桌一体化设计,黑色的体块嵌入白色墙面,原木色桌面穿插其中,简单的体块满足两种功能,空间更显轻盈。
The restaurant's black sideboard and log dining table are integrated design, the black volume is embedded in the white wall, and the original wood-colored table top is interspersed, the simple volume meets the two functions, and the space is lighter.
午后,阳光会透过白纱窗帘洒在地面上,形成一道道金色的光影,给餐厅添了一份别样的温馨与浪漫。
In the afternoon, the sunlight will shine on the ground through the white gauze curtains, forming golden light and shadows, adding a different kind of warmth and romance to the restaurant.
5m的超长操作台上下一体的白色橱柜,减轻了头重脚轻的不协调感,不必再多加修饰,自然大方展现格局之美。
The 5m ultra-long operating table integrates the white cabinets above and below, reducing the sense of top-heavy incongruity, no need for more decoration, and naturally and generously show the beauty of the pattern.
卧室作为放松休憩的空间,温馨的原木白风格让整体更为温暖和谐,简单无华的设计就能给人予舒适和宁静。
As a space for relaxation, the warm wood white style makes the whole warmer and more harmonious, and the simple and unpretentious design can give people comfort and tranquility.
主卫和主卧联通,和一般的设计不同,卫生间开放式的设计显得空间宽敞大气。
没有了实体的墙壁和门作为隔阂,整个空间看起来很通透,卫生间和主卧之间的互动也自然流畅,和主卧更好的融合成一种酒店式套房的感觉。
The master bathroom and master bedroom are connected, and unlike the general design, the open bathroom design is spacious and atmospheric.
Without physical walls and doors as barriers, the whole space looks transparent, and the interaction between the bathroom and the master bedroom is also natural and smooth, which better integrates with the master bedroom into a hotel-style suite feeling.
满墙黑色书柜,如同把图书馆搬回了家,轻松容纳下上千本书,空间变得简单、安静,没有多余复杂的装饰,开放式的设计可以在书柜前浏览挑选书籍,一目了然。
The black bookcases on the wall are like moving the library home, easily accommodating thousands of books, the space becomes simple and quiet, there is no redundant complex decoration, and the open design can browse and select books in front of the bookcase, at a glance.
沿飘窗做的两个书桌,利用窗户带来的自然光线和美景,把鸡肋的飘窗用木饰面包裹,闲时能在坐在这里眺望窗外风景,爱好与生活学习兼具。
The two desks made along the bay window make use of the natural light and beautiful scenery brought by the window, and wrap the chicken rib bay window with wood veneer, and you can sit here and look out the scenery at your leisure time, with both hobbies and life and study.
儿童房没有过多的装饰,简单、实用为主,原木白的风格避免审美疲劳,就算孩子长大了也一样适用。
The children's room does not have too much decoration, simple and practical, and the style of log white avoids aesthetic fatigue, even if the child grows up.
原始平面👆
设计平面👆
客服
消息
收藏
下载
最近









































