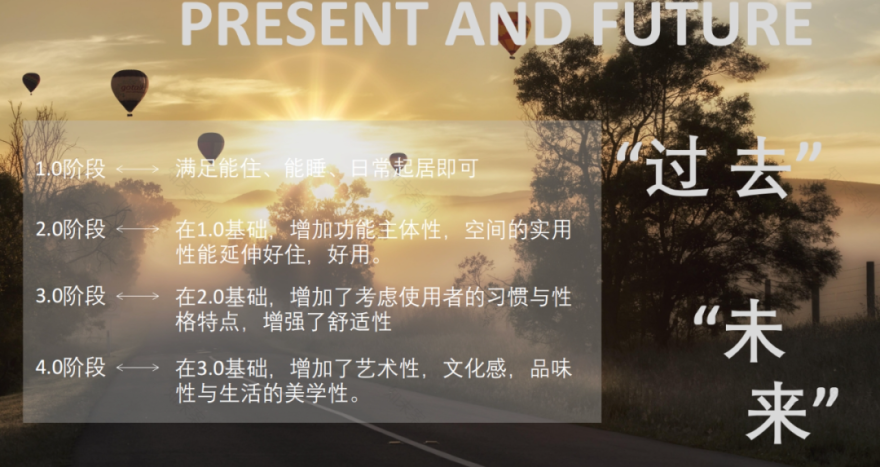查看完整案例

收藏

下载
两年前从深圳回到家乡后,“李宅”是我从地产设计板块,转型后第一个私宅项目,过去地产设计是如何通过设计手法去营造更好的销售环境,对于私宅空间来说人在空间中真实去使用的状态,包括空间给人提供的情绪价值是我回来真正要去思考的重点、好用、去家务化、多种生活方式的设计如何去实现?
After I returned to my hometown from Shenzhen two years ago, "Lizhai" was my first private house project after the transformation from real estate design. In the past, how did real estate design create a better sales environment through design techniques? For private house space, the state that people really use it in space, including the emotional value provided by space, is the key point I really want to think about when I come back. How to highlight the design of easy use, no housework and multiple lifestyles?
回来后一直在想设计的真正本质是什么,是否能把深圳设计的思维带入回来,将"住"这个核心点充分打造好,因此在跟业主沟通后,了解业主的生活方式与空间需求,包括从事茶文化行业, 因此希望用“静谧居所"作为本次的主题,去风格化设计。
I have been thinking about what the real essence of design is, and whether I can bring back the thinking of Shenzhen design and fully build the core point of "residence". Therefore, after communicating with the owners, I understand their lifestyle and space needs, including engaging in the tea culture industry, so I hope to use "quiet residence" as the theme of this time to stylize the design.
来源灵感
Source inspiration
主人说不需要预留太多的房间,并且每天都有很多共处的时间。我们决定突出房子的开敞性和空间感,利用原次卧空间一部分退让,将餐厅空间打开提升入户的开敞感,并解决了主卧的衣帽间,主人除了在客厅静享之外,阅读、茗茶、抄经、是多功能室精神世界与情绪体验第二空间。
The host said that there is no need to reserve too many rooms, and there is a lot of time together every day. We decided to highlight the openness and sense of space of the house, use part of the original second bedroom space to make concessions, open the dining room space to enhance the sense of openness, and solve the cloakroom in the master bedroom. Besides enjoying in the living room, the owner can read, drink tea and copy scriptures, which is the second space for the spiritual world and emotional experience of the multi-functional room.
舒适是长久的陪伴,遵循空间服务于人的原则,我们希望为业主营造一个放空身心的自然居所。
Comfort is long-term companionship. Following the principle that space serves people, we hope to create a natural residence for the owners.
质朴的空间气质交映在温润的木饰面,在光影间折射成一片自然之色。木饰面墙板与悬浮鞋柜收纳融合一体,在空间中碰撞营造温润素净的面貌,在光、自然和极简的原则指导下,用不规则的语言构建新的秩序。
The simple space temperament is reflected in the warm wood veneer and refracted into a natural color between light and shadow. Wood-faced wallboard and suspended shoe cabinets are integrated into one, colliding in space to create a warm and pure face, and under the guidance of the principles of light, nature and minimalism, a new order is constructed with irregular language.
感知生活餐厅与岛台结合,让泡茶泡咖啡更加简单,利用墙面退让关系植入收纳体系。空间内整体都是以一体化设计开放性的语言表达。创造出空间与视野的自由与灵动。 一壶一器,一花一书都是不可缺少的物件。纯粹的景致成了纯粹的情,那就是诗 。因此这个家希望能与人亲近,同时又兼容艺术与生活气息。
Perceptual life restaurant is combined with island terrace, which makes it easier to make tea and coffee, and uses the wall concession relationship to implant the storage system. The whole space is expressed in the language of integrated design and openness. Create the freedom and agility of space and vision. A pot, a container, a flower and a book are all indispensable objects. Pure scenery becomes pure love, and that is poetry. Therefore, this family hopes to be close to people and at the same time be compatible with art and life.
从传统的功能建造到精神营造,摒弃了传统意义的卧室形式,不以独立体量存在。横向延伸的长沙发将榻榻米连贯在一起,衣柜与书柜语言相结合,一破一立,浸染着生活的痕迹。
From traditional functional construction to spiritual construction, the traditional bedroom form is abandoned and does not exist as an independent volume. The couch extending horizontally connects tatami together, and the wardrobe and bookcase are combined with each other, one broken and one standing, imbued with traces of life.
效果图Renderings
“我们真的很希望主人享受在家里不同角落的时光,而且这里的每一刻时光我们都能关注到彼此” 这也正是从深圳回来后一直希望想要达成的
--张磊 2023.9.28 (记录初心)
"We really want our hosts to enjoy their time in different corners of the house, and we can pay attention to each other every moment here." This is exactly what we have been hoping to achieve since we came back from Shenzhen. -Zhang Lei September 28, 2023 (recording the initial heart)
项目名称|李 宅
Project Name | Li Zhai
项目地点|湖南.邵阳
Project location: Shaoyang, Hunan
设计团队| 张磊 邓戌 刘雄 蒋海燕 胡葵 陈星纯
Design Team | Zhang Lei Deng Xu Xiong Liu Jiang Haiyan Hu Kui Chen Xingchun
主要用材|VESCOM进口墙布、涂料、微水泥瓷砖、木饰面、云家居
Main materials | |VESCOM imports wall covering, coatings, micro-cement tiles, wood veneer, cloud home.
室内面积|140㎡
Indoor area | 140㎡
建造时间|2023/01
Construction time 2023/ 01
项目摄影|车车/THREE STONES
Project photography |Cart/Three Stones
YOUHEDEISIGN有禾设计是一家设计铸造工作室 ,由张磊先生带领的年轻多元的设计团队,擅长以敏锐的触角,捕捉前沿动态,赋予空间机能的共创美学。
YOUHEDEISIGN Youhe Design is a design and casting studio. The young and diverse design team led by Mr. Zhang Lei is good at capturing the cutting-edge trends with keen tentacles and endowing the space function with aesthetics.
有禾设计创始人
张磊
Founder of Youhe
Design Zhang lei
客服
消息
收藏
下载
最近











































