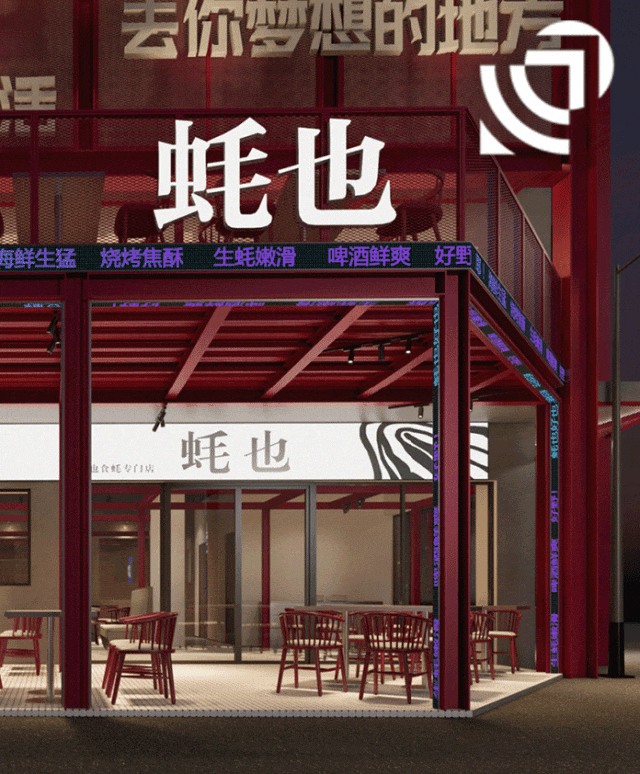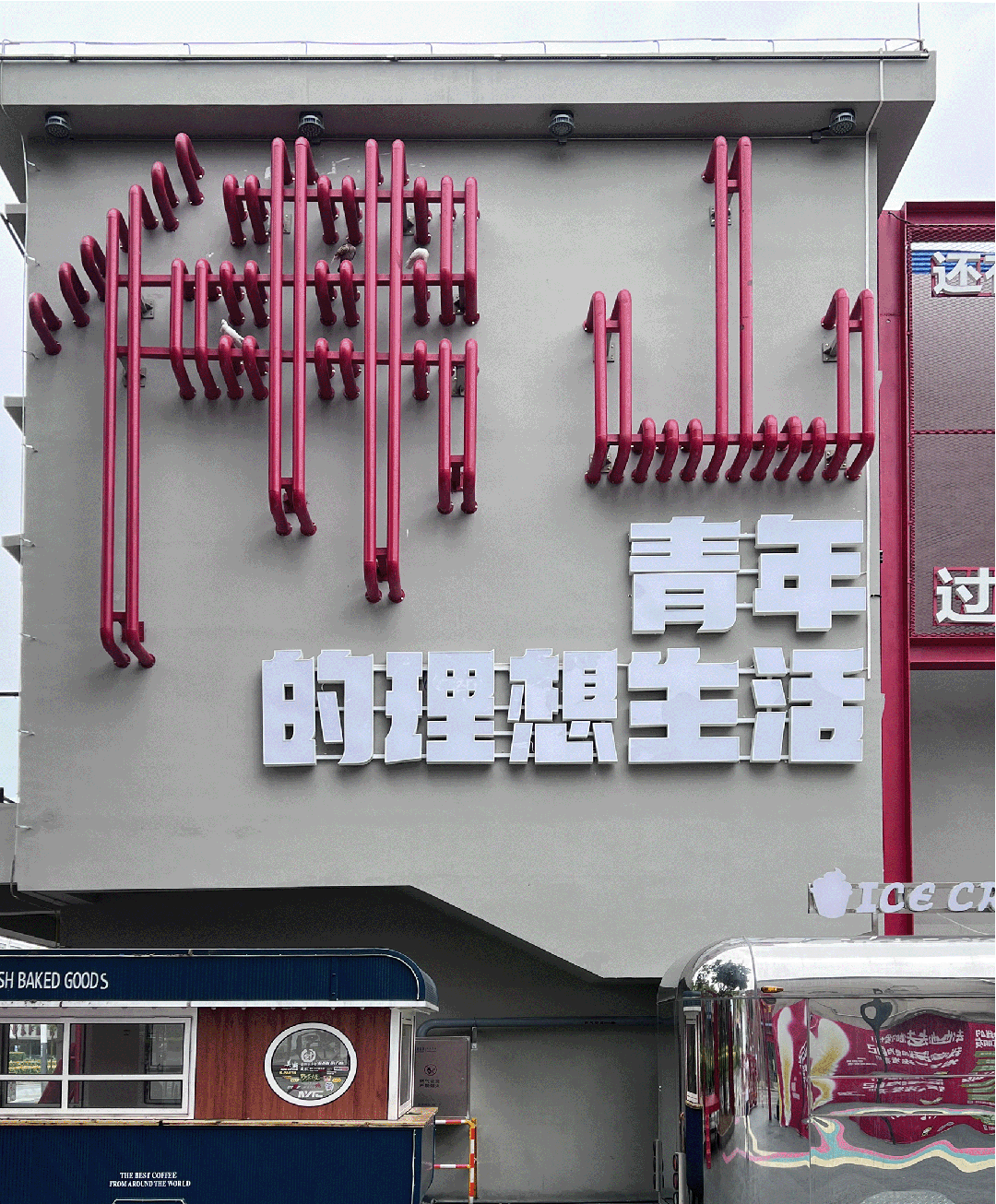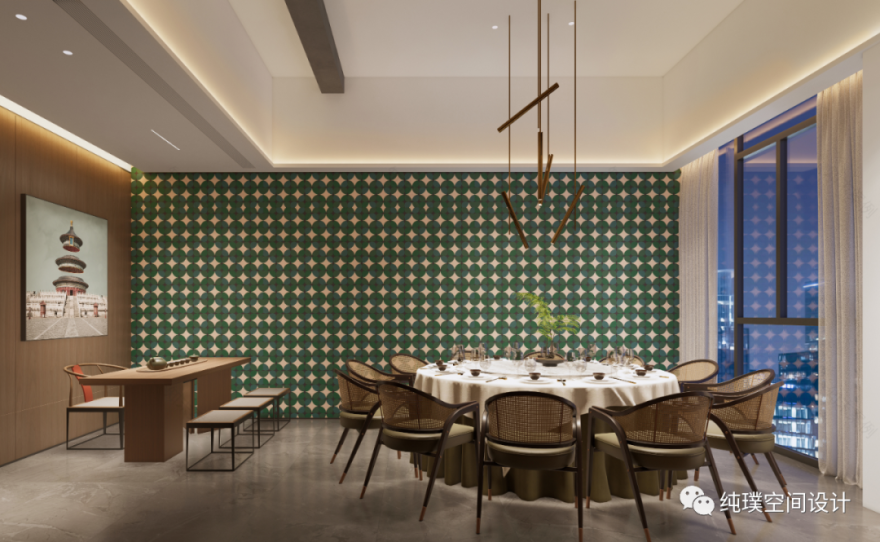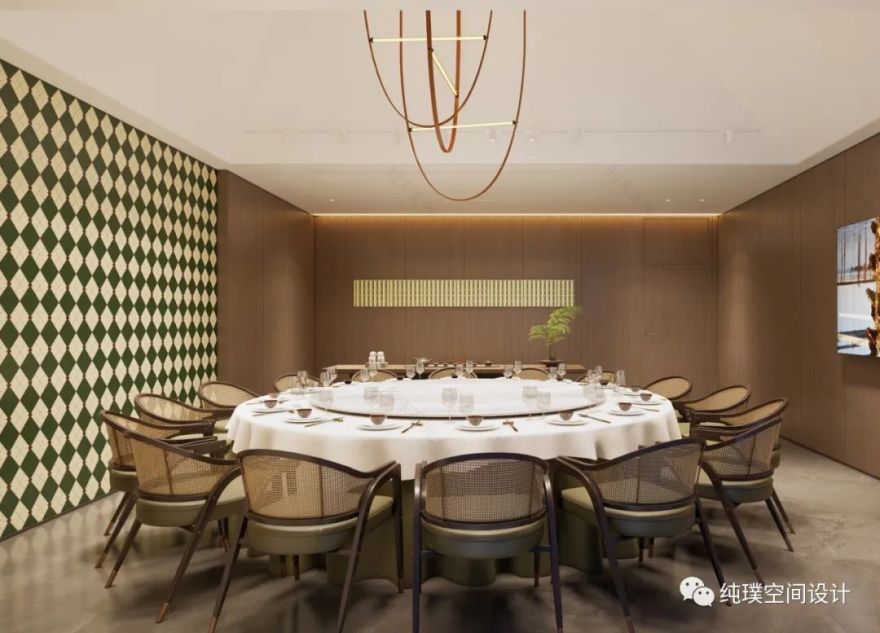查看完整案例


收藏

下载
美不是单从“形”产生,而是通过“形”可见、可品、可感。
饮茶饮酒饮人生,听声听语听闲情。
概况 overview
建筑由老旧厂房改造而来,楼层高,建筑造型相对特别;部分外观已经由园区进行统一改造,植入园区文化色彩;园区给予大面积的外摆区。
The building is renovated from an old factory building, with high floors and a relatively special architectural shape. Part of the exterior has been uniformly transformed by the park and implanted in the cultural color of the park. The park gives a large area of swing area.
作为佛山主城区的禅城,既沉淀着城市发展的历史脉络,又焕发着城市更新、包容、开放的活力。
As the main urban area of Foshan, Chancheng not only precipitates the historical context of urban development, but also radiates the vitality of urban renewal, inclusiveness and openness.
再造 reforge
环抱 Embracing
━
项目位于厂房改造的创意园区内,主要吸引当代青年前往娱乐消费,打造青年的理想生活为主题;喜欢游戏、体验、别具一格,复古、潮流爱打卡。
The project is located in the creative park of factory renovation, mainly attracting contemporary youth to entertainment and consumption, and creating the theme of ideal living for young people. I like games, experiences, unique, retro trend, and love to check in.
改造目标:提炼自身特有元素,结合场地固有特点,成就大我;打造空间氛围,增加就餐体验感,形成品牌输出;清晰定位消费客户群体,引导商业氛围,增加运营收益;重设计,轻装潢,低成本高效益可持续发展。
Transformation goal: to refine its own unique elements, combine the inherent characteristics of the site, and achieve the big self; Create a space atmosphere, increase the sense of dining experience, and form brand output; Clearly locate consumer customer groups, guide business atmosphere, and increase operational revenue; Heavy design, light decoration, low cost and high efficiency sustainable development.
墙的建立象征着空间生成的开始,立面长方形的局部开口,不仅将街区的动态景观引入室内,有利于路过的行人一窥内里。原始的规整平面置入方形的中央水槽,巨大的空间体量成为了能量的聚集中心,并以环抱之态迎接访客的到来。与此同时,方形的路径也随之产生,分散入口的人流和方便提供一对一的服务体验。
The construction of the wall symbolizes the beginning of the generation of space, and the rectangular partial opening of the façade not only introduces the dynamic landscape of the block into the interior, but also facilitates the passing pedestrian to peek inside. The original regular plan is placed into a square central sink, and the huge space volume becomes the center of energy gathering, and welcomes visitors in an encircled manner. At the same time, square paths are also created, dispersing the flow of people at the entrance and facilitating the one-to-one service experience.
视觉创意的方向则是来自于创意园管理中最为凸显红色元素,以及代表火、生命及力量的红色为主调。并依托于极简、柔美、且当代的建筑构成形式,所构建出的一个专属于蚝也海鲜大排档的柔美视觉符号。
The direction of visual creativity comes from the most prominent red elements in the management of the creative park, as well as the red color representing fire, life and power. Relying on the minimalist, feminine, and contemporary architectural composition, it constructs a feminine visual symbol exclusive to the oyster seafood food stall.
寓意
implied meaning
━
行进的情绪由开敞、舒展、圆融转向平静、幽远、克制,而材料则由粗粝质感的钢结构所替代,于一致的基调之下,搭建钢结构区域为专属的客户提供全感官的个性化体验服务。通常而言,光之于情境的构建尤为重要,明暗之间,将既有的轮廓加以模糊、弱化,营造亲近、柔顺、放松身心的空间氛围。
The mood of marching has shifted from openness, stretch and harmony to calm, remote and restrained, while the materials are replaced by rough textured steel structures, and under the same tone, the steel structure area is built to provide exclusive customers with full-sensory personalized experience services. Generally speaking, light is particularly important in the construction of the situation, between light and dark, the existing outline is blurred and weakened, creating a close, supple and relaxing space atmosphere.
陈列产品的金属体块以功能性需求的形式内嵌,其材质的理性和工业感也隐喻着当代城市的属性。清晰界面的金属与四周木质的纤维材质立面,构建一种新与旧、当代性与在地性的碰撞和融合。
The metal blocks of the display products are embedded in the form of functional needs, and the rationality and industrial sense of the materials are also metaphors for the attributes of contemporary cities. The clear interface of metal and the surrounding wood fiber façade create a collision and fusion of new and old, contemporary and local.
延伸 extend
心境 mood
━
The tones, textures, surfaces, and perceptions of the building will also change accordingly. Light exists as a unique natural form, and the use of red interprets the core meaning of catering "stimulating appetite, a sense of temperature, and a sense of speed".
The hue, texture, skin, and perception of the building will also change. Light is present as a unique natural form, and the use of red interprets the core meaning of "stimulating appetite, temperature, and speed" in food.
“大排档”本身源于“街头”,定位大排档更是“地道”的形象,提升社交属性,强化烟火气;传统大排档仅满足提供食材的种类,而满足不了当代青年的理想生活;蚝也海鲜大排档不仅有平民化,也有商务人群,包厢强调更加稳重的商务体验,中古家具和艺术品点缀呈现空间品位,更加强调高质打卡场景。
The "food stall" itself originates from the "street" positioning, and the food stall is an "authentic" image, enhancing social attributes and strengthening pyrotechnics. Traditional food stalls only meet the types of ingredients provided, but cannot meet the ideal life of contemporary youth. Oyster seafood food stalls are not only civilians but also business people, the box emphasizes a more stable business experience, antique furniture and artwork embellishments present space taste, creating a high-quality check-in scene.
灯光等待食客的门店,抚慰着一批又一批疲累的上班人。大排档作为中国人夜间美食的“明星”,无论南北都成了必不可少,约三五好友一起进店撸串、喝酒、吃海鲜,将生活的酸甜苦辣用美食的鲜辣爽口中和。
Lights await diners, soothing groups of tired office workers. As the "star" of Chinese and night food, food stalls have become indispensable in both north and south, and about three or five friends enter the store to skewers, drink and seafood. Neutralize the sweetness and bitterness of life with the freshness and freshness of food.
空间的真实内核,一定拥有可见、可品、可感的复合属性。“氛围感”的立体表达,来源于不同元素的解构与特性化的重组,同时也来源于每一处细节的思考与精心雕琢。
The real core of space must have the composite properties of visible, palatable and perceptible. The three-dimensional expression of "atmosphere" comes from the deconstruction and characteristic reorganization of different elements, and also comes from the thinking and careful carving of every detail.
饮茶饮酒饮人生,听声听语听闲情。设计学语境中触动消费者内心最深处的情感及某些认知的体验,才是设计的本真之意。
Drink tea, drink life, listen to the voice, listen to the leisure. The deepest emotions and certain cognitive experiences that touch consumers’ hearts in the context of design are the true meaning of design.
包间设计上则化繁为简,拒绝浮华,给人视觉上的“静”与“净”。团聚于清幽高雅的包厢之中,品滚烫至味,将人间百味融于诗情画意之中。
The design of the private room is simplified, refusing to be flashy, giving people a visual "quiet" and "clean". Reunited in a quiet and elegant box, taste the hot taste, and integrate the taste of the world into poetry.
空间设计上用大地色作为主色调,可承载自然的丰厚,渲染安静的朴素之美,从容且安宁,还原“食傍于山林”的高雅,也体现岭南文化之意。
The space design uses earth tones as the main color, which can carry the richness of nature, render the quiet and simple beauty, calm and peaceful, restore the elegance of "eating in the mountains and forests" and enhance the meaning of Lingnan culture.
走进结伴而行的两个包厢打通的空间,这里的设计以舒适为主,灯光旖旎,环境朦胧,弥漫着轻松的气氛,唤起同行人们的亲密度,恰到好处的距离,让沟通随心随性。
Walking into the space opened up by two private rooms walking together, the design here is mainly comfortable, the lighting is beautiful, the environment is hazy, and the relaxed atmosphere is permeated, evoking the intimacy of the companions, just the right distance, so that the communication is casual.
空间色彩氛围感抓住年轻人的好奇心和探索欲,年轻人充满对未知食物的好奇,用复古的艺术场景能满足他们的探索欲,满足他们打卡的情感需求。
The sense of space color atmosphere captures the curiosity and desire to explore young people, and young people are full of curiosity about unknown foods with retro art scenes; It can satisfy their desire to explore and satisfy their emotional needs to check in.
岭南空间印象的设计注重传统与现代的完美融合,传承了岭南地区的文化底蕴,源远流长的饮食文化与一城一水土的地缘息息相关。古韵雅致的空间设计与循古趋时的岭南文化一脉相连。
The design of Lingnan Spatial Impression pays attention to the perfect integration of tradition and modernity, inheriting the cultural heritage of Lingnan region, and the long-standing food culture is closely related to the geography of one city, one water and soil. The elegant spatial design is connected with the ancient Lingnan culture.
室内除了满足用餐功能之外,载体平和的氛围在红韵中裂变而出,在室外形成强烈的几何秩序感,分布的天花灯带根据几何变换来强调空间的解构性,这是一种整合几何构体的张力。
In addition to satisfying the dining function indoors, the peaceful atmosphere of the carrier fissions out in the red rhyme, forming a strong sense of geometric order outdoors, and the distributed ceiling light strips emphasize the deconstruction of space according to geometric transformations, which is a tension that integrates geometric structures.
以【气韵生动】和【起承转合】来控制节奏和韵律。是化,是无,是空,是间,是微,是合,是生,是气。空间的一分一步都有它的使命所承。城市幕景包罗万象,包房强调与周围环境的对话,以分割比例为建造语言对话建立青砖幕布,整体强调舒适,强调人与人的互动与交流。
Control rhythm and rhythm with [Vivid Atmosphere] and [Beginning and Ending]. It is transformation, nothingness, emptiness, interstitial, micro, union, birth, and anger. Every step of a space has its mission. The urban curtain is all-encompassing, the private room emphasizes dialogue with the surrounding environment, and the green brick curtain is established for the construction of language dialogue in a divided proportion, and the overall emphasis is on comfort, emphasizing the interaction and communication between people.
“围炉聚炊欢呼处,百味消融小釜中。”
"Where the hearth gathers to cheer, the flavor melts in the small kettle."
关于项目及主创
项目性质 Project Type :餐饮项目
项目名称 Project Name :蚝也海鲜大排档
面积 Area:682㎡
项目地址 Location:佛山 ·禅城·禅桂坊
设计公司 Design Company:广东纯璞空间设计有限公司
设计时间 Project Time:2023·07-2023.9 完工
主创设计 Chief Designer:何国锋、盛倩倩
项目组 Project Team:彭日明、莫凯麟
[方圆之间 ·纯璞之至]
客服
消息
收藏
下载
最近

































