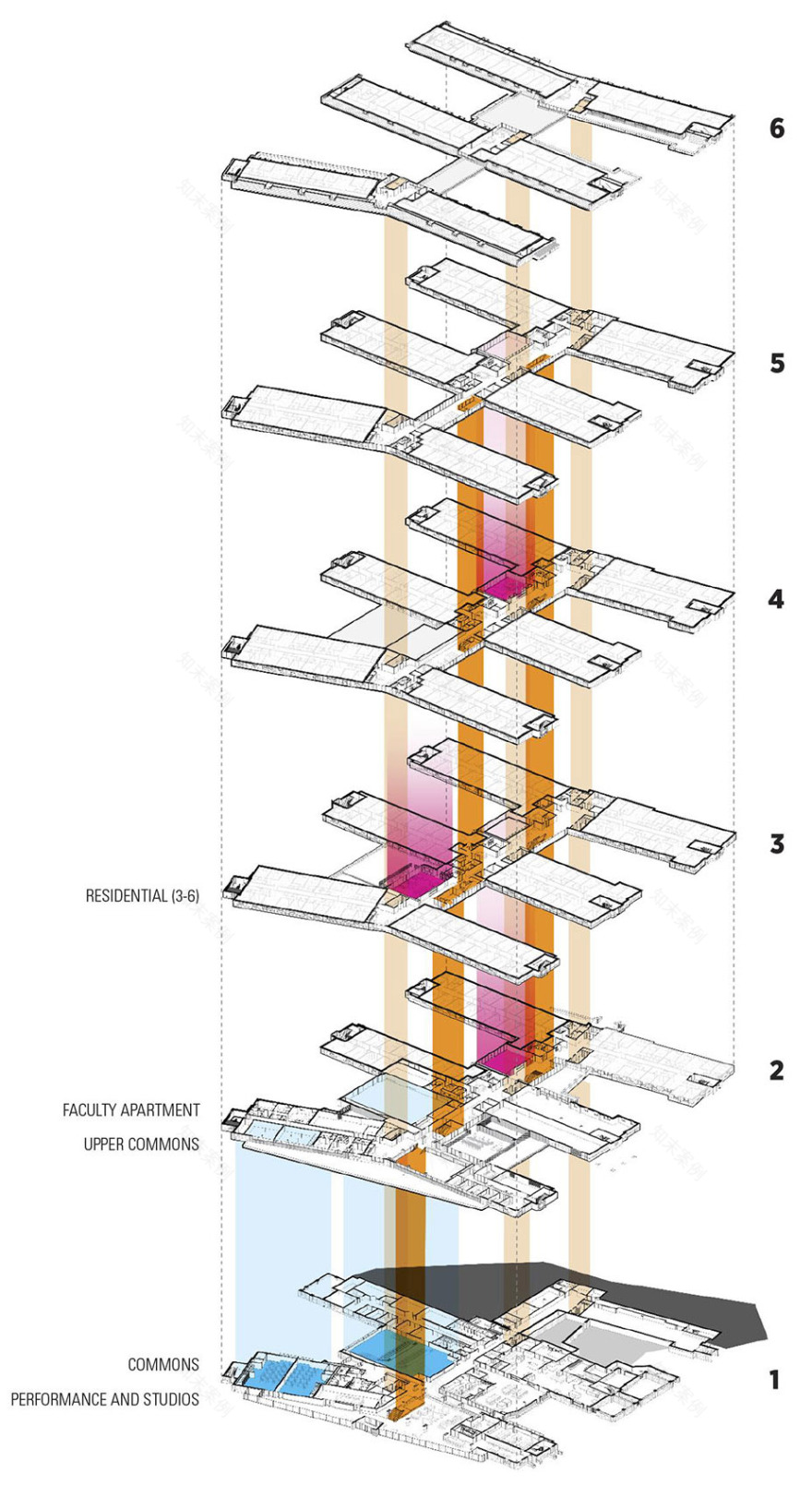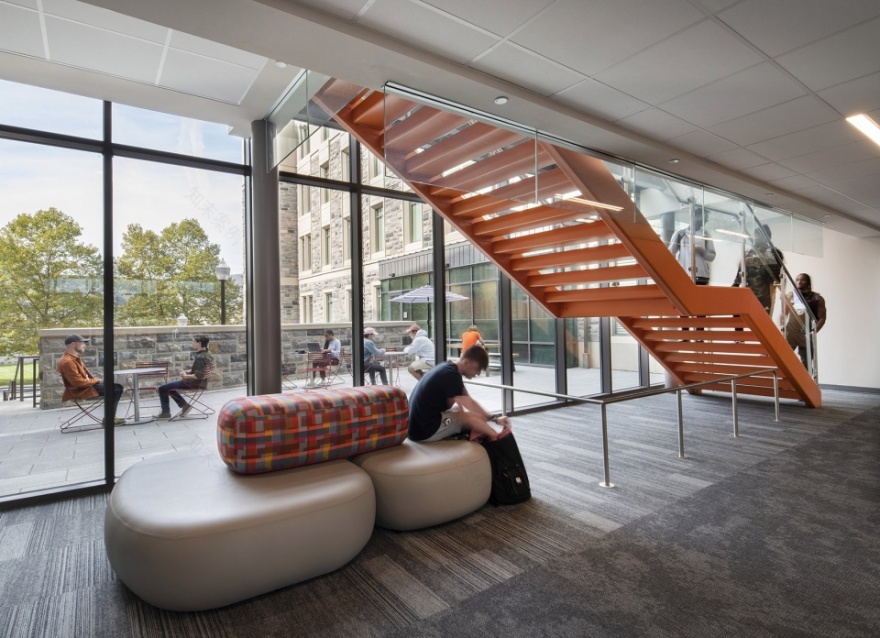查看完整案例


收藏

下载
作为充满活力的战略和创意中心,弗吉尼亚理工大学创意和创新区成为了“那些能够创造‘明天’的创新者、发明家和创造者们的游乐场”。项目的核心旨在创造出一个充满活力的生活与学习社区,以横跨30,000平方英尺(约2787.1平方米)的跨学科空间,将学生,教师和社区企业家聚集在一起,促进各科学之间的合作并重新定义创意的边界。
Serving as a vibrant hub for strategic and creative collisions, the Virginia Tech Creativity and Innovation District is a ‘playground for the innovators, inventors, and makers who will build the world of tomorrow.’ At its core lies a dynamic living/learning community spanning 30,000 square feet of interdisciplinary space, where students, faculty, and community entrepreneurs converge to collaborate and redefine boundaries.
▼项目与周围校园环境鸟瞰,aerial view of the project and surrounding environment © Keith Isaacs Photography
通过激发创新,并帮助创意者们实现“从概念到商业化”的流程,本项目为学生们描绘出了广阔的蓝图,使学生能够在毕业后继续扩大他们的影响力,并帮助学生融入社区。“桥梁空间”作为项目的重要组成部分,旨在促进公司、学生、教师和学者之间的密切合作。这些空间起到了孵化器的作用,旨在培育创意,并将这些创意发展成为可行的商业计划。
By igniting innovation and facilitating the journey from concept to commercialization, the project offers a blueprint that empowers students to extend their impact well beyond graduation and into their communities. The inclusion of “bridge spaces” becomes a vital component, fostering close collaboration among companies, students, faculty, and scholars. These spaces serve as incubators, nurturing ideas and guiding their evolution into viable businesses.
▼夜间鸟瞰,aerial view of the project at night © Keith Isaacs Photography
上部楼层提供了大量的居住空间,可容纳600名充满好奇心的学生们,这种与学习空间紧密结合的居住体验,为学生们创造出了探索个人成长的整体环境。空间中的每个元素都经过精心的设计与制作,旨在提高学生们的参与度,进而推动创新、产生变革,为那些致力于创新和创业的学生们提供良好的体验。
▼楼层分析图,program of the floors © Keith Isaacs Photography
The upper floors provide an immersive residential experience for 600 curious students, creating a holistic environment for exploration and personal growth. Each design element is meticulously crafted to enhance engagement and fuel innovation, resulting in a transformative, innovative, and entrepreneurial student experience.
▼街道视角,street view at night © Keith Isaacs Photography
▼独具特色的石材山墙立面,the gabled stone structures © Keith Isaacs Photography
全新的设计语言,充满灵感的建筑语境
NEW LANGUAGE, INSPIRED CONTEXT
弗吉尼亚理工大学CID通过精心的设计展示了创新产业的发展,促进了跨学科的参与,扩展了创造力和创新的可能性。该设计旨在创造物理和视觉上的联系,促进社区各个角落内的合作,并营造出能够鼓励偶然相遇的空间关系。
The Virginia Tech CID showcases innovation through its intentional design that fosters cross-disciplinary engagement and increases the likelihood of creativity and innovation. The design is intentional in creating physical and visual connections, promoting collaboration in every corner of the community, and spatial relationships to strategically encourage serendipitous encounters.
▼底层公共空间,public space on the ground floor © Keith Isaacs Photography
▼通透的玻璃立面,transparent glazing facade © Keith Isaacs Photography
▼橙色作为整个空间的串联元素,orange serves as a concatenation element for the entire space © Keith Isaacs Photography
▼合作讨论空间,teamwork space © Keith Isaacs Photography
本项目为校园引入了一种全新的设计语言,以高度透明的建筑改变了弗吉尼亚理工大学的传统住宅环境。通透的中央空间如同建筑的脊柱一般,与底部楼层一起,为整栋建筑引入了自然光线,同时向周边更广范围内的校园社区展示出学生们的创造力和创新精神。这一设计元素不仅丰富了大学社区的日常生活,还为校园提供了新的景观和难忘的时刻,进而丰富了学生在校园中体验。
▼底层空间轴测图,axonometric drawing of the ground floor © Keith Isaacs Photography
The project introduces a new language of transparency, transforming the traditional residential setting at Virginia Tech. A central and transparent spine and ground floor infuse the community with natural light, while showcasing creativity and innovation to the broader campus community. This design element not only enhances the daily life of the collegiate community but also provides new vistas and memorable moments that enrich the overall campus experience.
▼中庭,atrium © Keith Isaacs Photography
▼由二层看中庭,viewing the atrium from the atrium © Keith Isaacs Photography
建筑形式以石材建造的山墙结构为特征,体量之间通过玻璃中庭连接,进而使建筑与校园和周围社区建立起视觉的联系。每种建筑形式都为学生们创造出舒适、富有归属感的“家”,设计向传统的校园建筑致敬的同时,也构成了新的庭院和户外学习空间,进而补充了校园现有的建筑语言。
The architectural forms, characterized by gabled stone structures connected by glass connectors, establish visual connections with the campus and surrounding community. Each form serves as a home for students, paying homage to traditional campus architecture while inspiring new quadrangles and outdoor learning spaces that complement the campus’s existing design language.
▼交流空间,connecting space © Keith Isaacs Photography
创意和创新的展示
CREATIVITY & INNOVATION ON DISPLAY
为了这座大型的“创意游乐场”中促进学生们的团结精神,设计试图将这种能量转化为学生们的住宅体验。社区联系在这种理念中起着至关重要的作用,橙色楼梯作为空间和象征性的联系,跨越了建筑内部的楼层界限和边界。相互交织的楼梯策划了社区的故事,将建筑内不同的层次结构联系在一起,进而实现了从个人反思、到学习协作,再到创意创新的探索。橙色代表着能量、兴奋,以及与大学标志性色彩的联系,进而为本项目赋予了高知名度和强烈的认同感。
▼分析图,analysis diagram © Keith Isaacs Photography
To capture the spirit of unity found on the playing field, the project seeks to translate that energy into the engaged residential experience. Community connections play a vital role, with the orange stair serving as a physical and symbolic link that transcends levels and boundaries within the building. It weaves its way through the structure, curating the community’s story and connecting a hierarchy of engagement opportunities, from personal reflection and study to collaborative creative and innovation explorations. The use of the color orange represents energy, excitement, and its connection to the university brand, ensuring high visibility and a strong sense of identity.
▼橙色楼梯,orange staircase © Keith Isaacs Photography
▼由室内看外部环境,viewing the surrounding environment from interior © Keith Isaacs Photography
“如果你对从想象到创新实践过程感兴趣,那么无论你的学科出身如何,你都可以在这里找到志同道合的伙伴,在社区实现紧密的合作。”创意、艺术和技术研究所(ICAT)创始执行董事Ben Knapp说道。
“If you’re interested in the creative process, from imagination to innovation, this is where you come to work with a like-minded community, no matter what your disciplinary origins.”says Ben Knapp, founding executive director of the Institute for Creativity, Arts, and Technology (ICAT)
▼工坊,workshop © Keith Isaacs Photography
▼表演大厅,perform hall © Keith Isaacs Photography
Hanbury / WM Jordan团队的获胜方案专注于提炼设计元素,通过变革创造出能够鼓励创新和创业的空间体验,进而提升了学生的参与度和创新的可能性。该提案严格遵循了弗吉尼亚理工大学和标准文件顾问VMDO制定的标准。
The Hanbury / WM Jordan team’s winning proposal focused on refining design elements to increase the probability of engagement and innovation through a transformative, innovative and entrepreneurial student experience. The proposal met the criteria established by Virginia Tech and the criteria document consultant, VMDO.
▼夜景立面,night view of the facade © Keith Isaacs Photography
▼表演大厅夜景,night view of the perform hall © Keith Isaacs Photography
Project size: 233931 ft2
Completion date: 2022
Building levels: 6
Location: Blacksburg, Virginia, United States
Project team: Hanbury
Photo credit: Keith Isaacs Photography
客服
消息
收藏
下载
最近





























