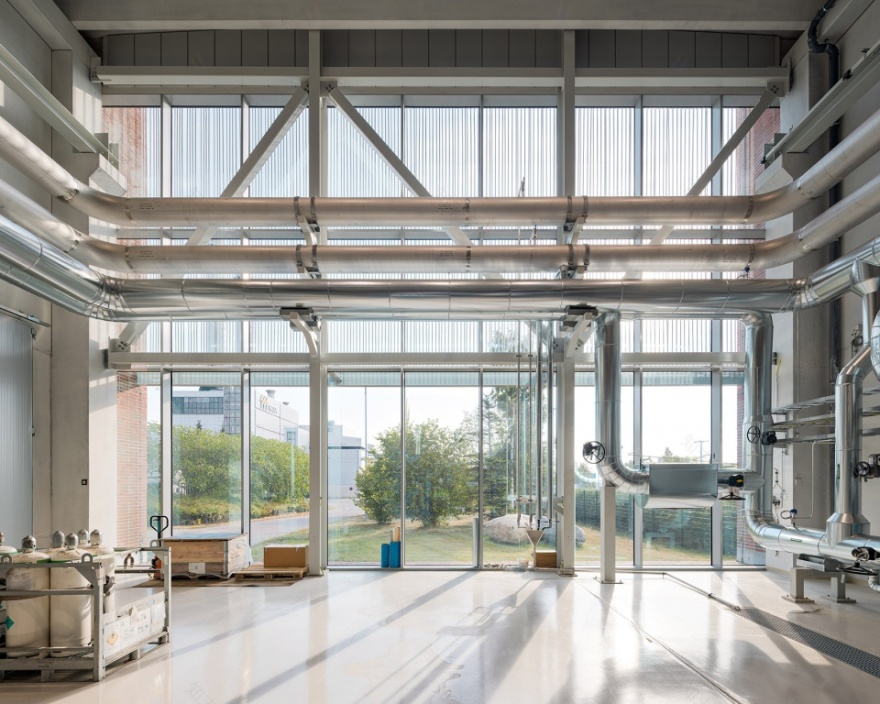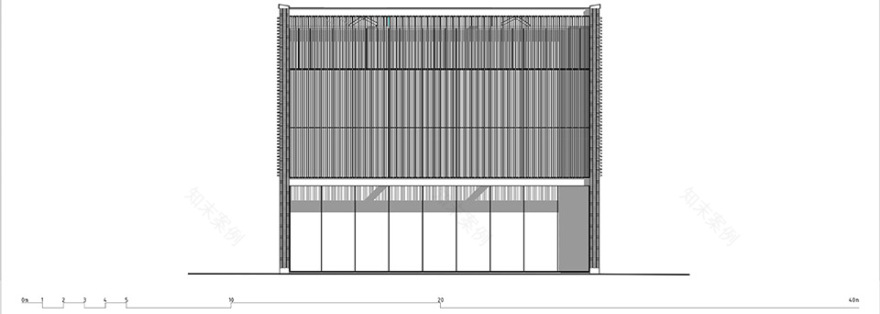查看完整案例


收藏

下载
Vuosaari热泵大楼由Virkkunen & Co Architects Ltd.设计,这栋大楼可以说是位于芬兰首都赫尔辛基的Helen有限公司走向2030年向碳中和能源生产过渡的重要一步。该项目能够将邻近电厂的多余工艺热量和波罗的海附近的海水热量转化为区域供热,为Helen有限公司的生产与运营提供支持。
Virkkunen & Co Architects Ltd. introduces the Vuosaari Heat Pump Building, a vital part of the transition to carbon-neutral energy production by 2030 for electricity, heating, and cooling company, Helen Ltd., in the Finnish capital, Helsinki. The project converts an adjacent power plant’s excess process heat and seawater heat from the nearby Baltic Sea into district heat that can be delivered to customers.
▼项目概览,overall of the project © Tuomas Kivinen
该项目位于赫尔辛基东部现有的主要发电厂厂址上,靠近Vuosaari港和波罗的海。新的热泵建筑坐落在两个主要的建筑地标旁边,这两栋建筑分别为:建于1987年的Vuosaari A发电厂,以及1998年由Virkkunen & Co Architects设计的Vuosaari B发电厂。
The project is located on an existing primary power plant site in east Helsinki, close to Vuosaari harbour and the Baltic Sea. The new heat pump building sits next to two dominating architectural landmarks: Vuosaari power plant A from 1987, and Vuosaari power plant B, built in 1998 and designed by Virkkunen & Co Architects.
▼项目与周边工业环境,the project and surrounding environment © Tuomas Kivinen
建筑简洁的立方体形态与周边现有的工业景观相得益彰。建筑内部,热泵系统能够在冬季利用现有发电厂内部冷却水循环的余热,且一年中大约一半的时候能够利用海水热量。本项目的业主Helen有限公司认为,这类设施将是他们在2030年实现碳中和能源生产的关键因素。
The new building is a simple box that fits into the existing industrial landscape. Within, a heat pump uses the excess heat of the internal cooling water circulation of the existing power plant in the winter, and the seawater heat for about half of the year. The client, Helen Ltd, sees facilities of this kind as a vital factor in their drive for carbon-neutral energy production by 2030.
▼建筑采用了简洁的立方体形态,the new building is a simple box that fits into the existing industrial landscape © Tuomas Kivinen
热泵大楼共有两个楼层。底部楼层包括了一间通高的主要工艺设备间,以及电气和控制室。在这些房间的上方,则是坐落于二层的机房。外部楼梯将二楼与屋顶联系在一起。建筑框架和围护结构由预制混凝土构件组成,这些构件能够实现于现场生产并快速搭建。裸露的混凝土表面同时也定时了建筑内部的空间氛围。
The heat pump building has two floors. The ground floor includes a double-height main process equipment room, as well as electrical and control rooms. Above those rooms, on the second floor, there is a machine room. A set of external stairs provides access from the second floor to the roof. The building frame and envelope consists of prefabricated concrete parts, produced off-site and erected as ready-made parts on site. The interior architecture is informed by the exposed concrete surfaces of these structures.
▼建筑长边立面上部突出的翼形砖,the wing-shaped bricks of the upper parts of the longitudinal walls © Tuomas Kivinen
纵向立面面向相邻的停车场和南侧街道,以及对面的Vuosaari B发电厂,立面上覆盖着斑驳的红砖。砖块在颜色和形状有着活泼而微妙的变化,它们与严谨且刚性的混凝土结构框架一起,形成了和谐的立面语言。砖材的砌筑方式参考了相邻Vuosaari B电厂的红砖外观,建筑长边立面上部突出的翼形砖则是特别设计定制,形成了本项目独特的建筑语言。
The longitudinal facades facing an adjacent parking lot and street to the south and the Vuosaari B power plant on the opposite side are clad with mottled red brick. These facades are based on the contrast between the lively but subtle variations in colour and shape of the individual bricks and their arrangement within a rigid, exact stack-bond grid. The stacked bond references the red brick claddings of the adjacent Vuosaari B Power Plant. The wing-shaped bricks of the upper parts of the longitudinal walls of the heat pump building were custom-made for the project.
▼立面近景,closer view of the facade © Tuomas Kivinen
▼立面细部,details of the facade © Tuomas Kivinen
该建筑位于整个发电厂区域的主入口旁边。面向入口的东立面采用了双层表皮结构,内层由玻璃幕墙组成,外侧则是一层由纤细的白漆钢管构成的屏风。双层表皮结构保护了室内空间免受过多的热量和太阳眩光的侵扰,同时也向公众展示了内部的活动场景。
The building is located next to the main entrance to the entire power plant area. The east facade facing this entry point is a double-skin structure with an inner layer consisting of a glass curtain wall clad over by a screen of tall, thin tubes in white-painted steel, which protects the interior space from excess heat and glare of the sun. The building reveals its internal processes to the public.
▼东立面,east facade © Tuomas Kivinen
▼双层表皮结构,the double-skin structure © Tuomas Kivinen
辅助空间的出入口位于西立面上,该立面同样采用了双层表皮结构,钢制楼梯悬挂于封闭的混凝土立面与金属管屏风之间。与东立面相同,这些白色金属杆在排布方式上特别设置了一些变化,与建筑长边突出翼形砖的旋转角度相呼应。这种三维布局连接了建筑四面的不同材料和设计语言。
The west facade provides access to the auxiliary spaces on the ground floor. It also features a double-skin structure, with a straight steel stair suspended between the outer screen of metal rods and an inner layer of in-situ concrete. Like the east facade, the rods are placed diagonally at the same angle as the trapezoid bricks on the long sides of the building. This three-dimensional arrangement connects the different materials and finishes over all four sides of the building.
▼西立面,west facade © Tuomas Kivinen
▼楼梯,staircase © Tuomas Kivinen
立面处理和细节遵循了室内空间的楼层划分和房间高度,进而将建筑的内部空间与外部结构联系在一起,同时也为建筑赋予了人性化的尺度。该项目于2022年获得了建筑大师奖(Architecture MasterPrize)。这一殊荣强调了建筑与周围工业景观的无缝融合,并表彰了其在可持续能源方面的优异表现,以及建筑材料和设计语言的巧妙结合。
The facade treatments and details follow the interior spaces’ floor divisions and room heights to communicate the building’s internal spaces to the outside. These also bring the building to a human scale.The project received the Architecture MasterPrize in 2022. This prestigious recognition emphasizes the building’s seamless integration into the surrounding industrial landscape, its sustainable energy approach, and its thoughtful combination of materials and finishes.
▼室内概览,overall of interior © Tuomas Kivinen
场地的布局和交通流线定义了建筑的位置。建筑的形式和材料基于它所处的工业区背景,建筑长边的翼形红砖则是为本项目专门定制的,可以说本项目通过建筑的方式提升了周边工业环境的质量。
The process layout and logistics on the site defined the building’s placement. Its form and materials are based on its context. The wing-shaped red bricks on the long sides of the building were custom-made for the project. The building elevates the quality of its industrial setting through architectural means.
▼热泵系统,teat pump system © Tuomas Kivinen
▼热泵系统上部空间,top view of the heat pump system © Tuomas Kivinen
▼总平面图,master © Virkkunen & Co Architects Ltd
▼一层平面图,ground floor plan © Virkkunen & Co Architects Ltd
▼二层平面图,upper floor plan © Virkkunen & Co Architects Ltd
▼立面图,elevations © Virkkunen & Co Architects Ltd
▼剖面图,sections © Virkkunen & Co Architects Ltd
▼细部详图,construction details © Virkkunen & Co Architects Ltd
Name: Vuosaari Heat Pump Building Location: Helsinki, Finland Client: Helen Ltd Architects/designers: Uros Kostic, architect, Virkkunen & Co Architects Ltd Nina Rusanen, architect SAFA, partner, Virkkunen & Co Architects Ltd Project Manager: Paula Skog, Sami Sihvo, Helen Ltd Engineers: Heikki Möttönen, M.Sc.(Techn.), Insinööritoimisto Heikki Möttönen Ltd Project completion date: 2021 Photographer: Tuomas Kivinen
客服
消息
收藏
下载
最近

































