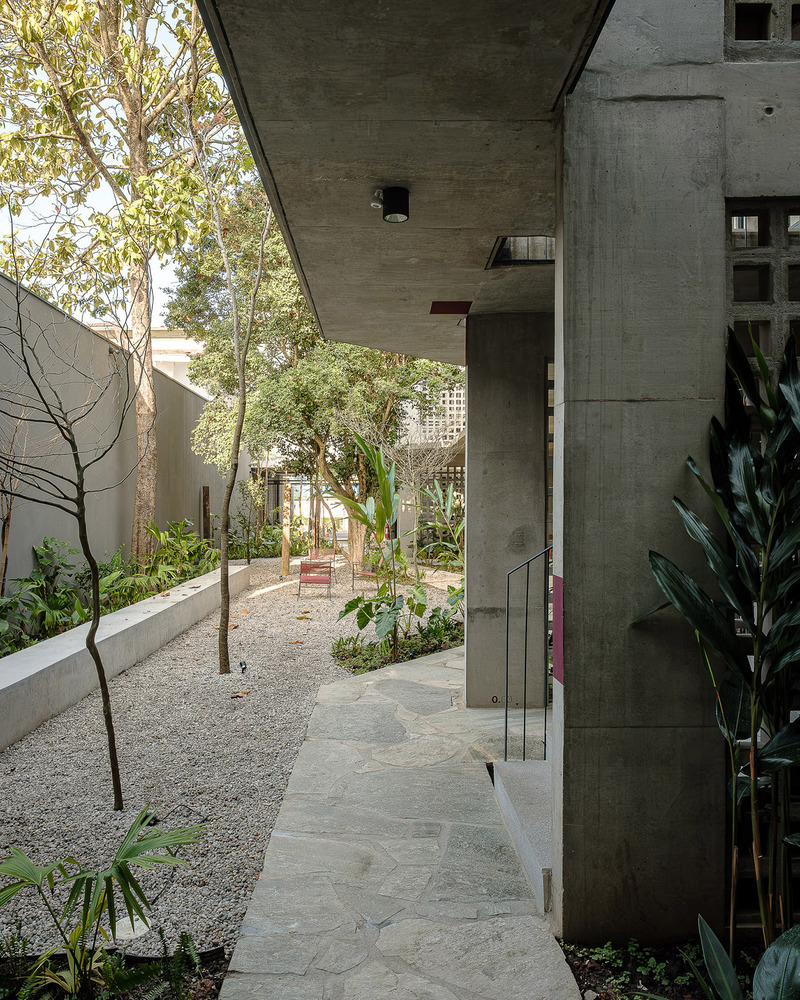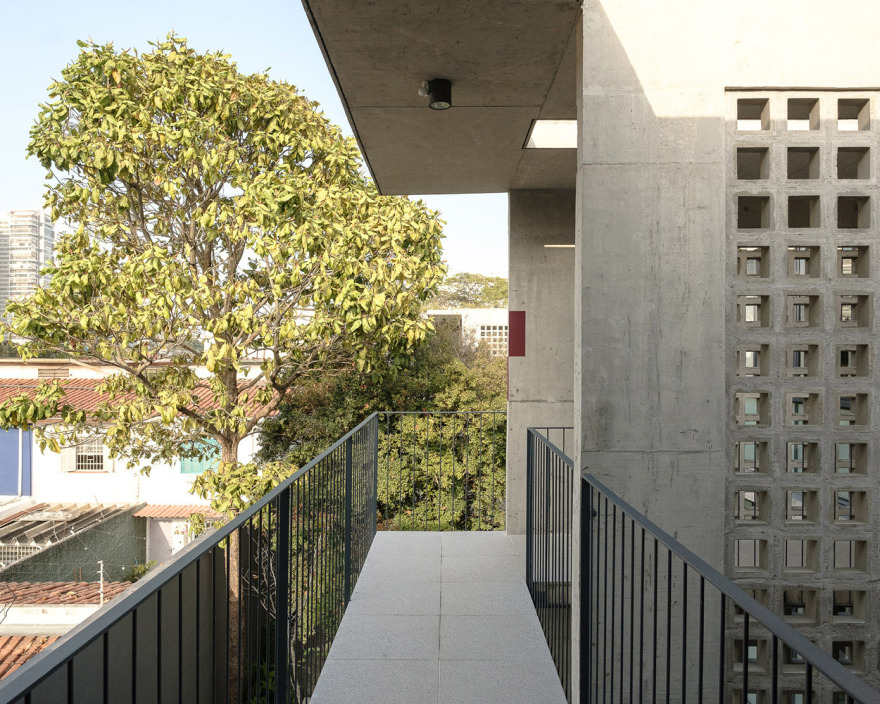查看完整案例


收藏

下载

翻译
The Indiana Building is the second project we developed for TiCO. Also located in the Brooklin neighborhood, close to the TiCO RV Building, the project is located on a 1000 m² plot, in a wooded area, predominantly occupied by residential townhouses.
These characteristics are mainly based on municipal regulations that restrict the construction of high-rise towers, and conventional projects proposed by developers in São Paulo.
In this context, it was necessary to renew views on traditional real estate production, re-establishing the relationship between the building and the city, and propose another way of living. We expanded the public sidewalk (7m) to enhance the dynamics of the two stores, which make up the active facade, and welcome residents with greater comfort. We proposed the building in three volumes, organized in such a way as to preserve an extensive area covered by existing vegetation, with large trees, which, added to the other garden areas, total 50% of the land area.
The complex has three floors, 10m high, articulated into three blocks based on an open circulation that accesses the 30 housing units, with private areas ranging from 34.5m² to 63.5m². The building, integrated into its surroundings, gently densifies the neighborhood.
客服
消息
收藏
下载
最近



































