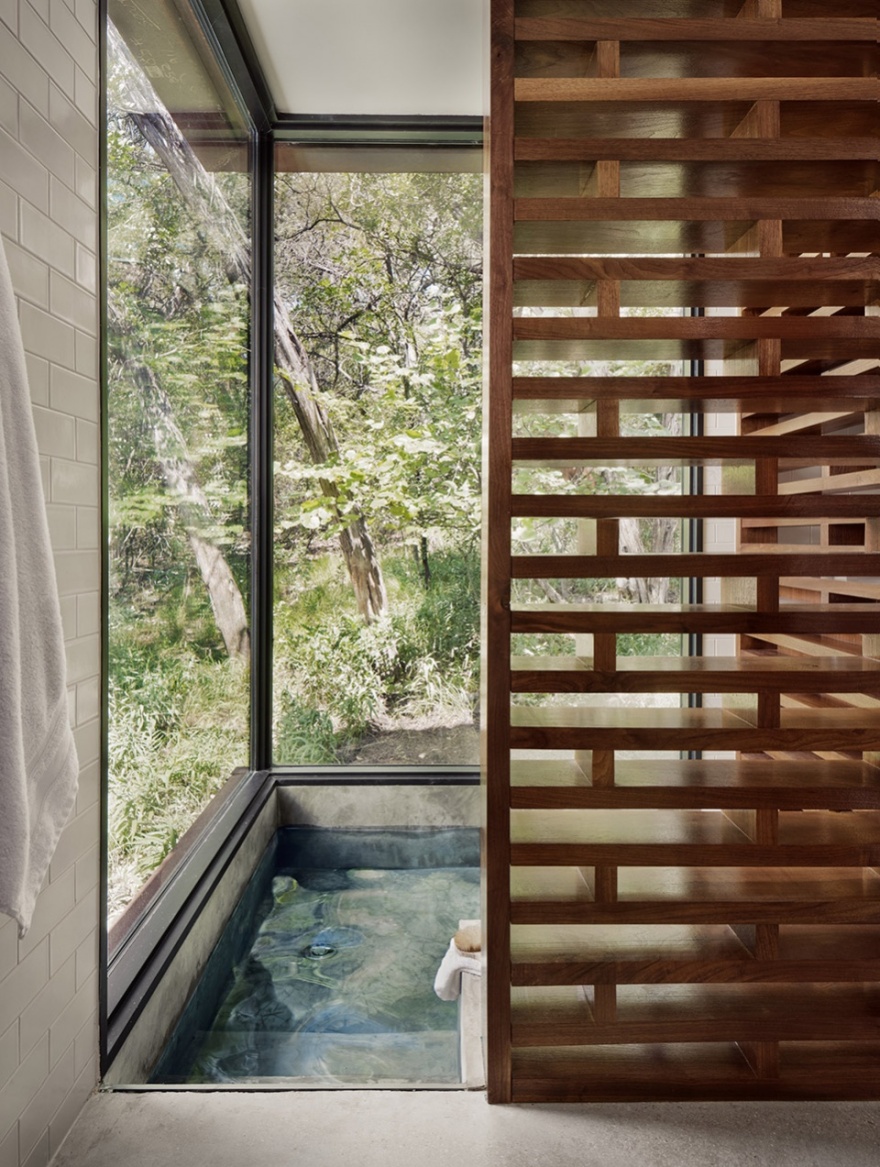查看完整案例


收藏

下载
这座宁静的住宅俯瞰着瓜达卢佩河,以轻盈的姿态坐落于地面,最大程度地减少了对场地和既有树木的破坏。
Overlooking the Guadalupe River, River Bend is a tranquil home designed to sit lightly upon the land, minimizing disruption to the site and existing trees.
▼项目概览,Overall view © Casey Dunn
住宅由四座建筑组成,分别容纳了不同的功能,并且与户外空间充分相融。第一座建筑容纳了厨房、餐厅和客厅;第二座建筑容纳了主卧室套房,有着私密的氛围;第三座建筑是艺术工作室;第四座建筑是车棚,可以在未来改建成额外的居住空间。
Envisioned as a home that embraces the outdoors, the residence is composed of four structures housing the home’s separate functions. While one structure houses the kitchen, dining and living areas, a second houses the primary suite, creating a private escape. A third structure functions as an art studio, and the final structure serves as a carport, which was designed to be adapted into additional living space in the future.
▼建筑外观,Exterior view © Casey Dunn
▼主屋入口,Entrance to the main buildings © Casey Dunn
▼门厅,Foyer © Casey Dunn
住宅的朝向利用了当地的盛行风,以促进自然通风。每个屋顶上都设置了大型天窗,能够捕捉来自北面的日光。建筑外墙采用了耐候钢,兼顾了耐用性和低维护成本。
The home’s orientation takes advantage of the area’s prevailing winds to encourage natural ventilation, and large skylights set in each roof capture Northern daylight. Corten siding was used on the exterior for its robust qualities and minimal maintenance.
▼入口走廊,Entrance area © Casey Dunn
▼起居室,Living room © Casey Dunn
▼餐厅,Dining area © Casey Dunn
▼厨房,Kitchen © Casey Dunn
两座主建筑位于相对陡峭的斜坡上,主要由矮墩支撑,以减少开凿工作,降低对场地的干扰。建筑仅有后部三分之一的体量直接与斜坡接触,尽可能地维持了场地中的既有树木。在建造四座建筑的过程中只移动了6棵树,从而减少了对野生动物栖息地的影响。三座建筑浮动于树冠之上,可以更好地利用盛行风并加强自然通风。天窗提供了均衡的日光,这也让外墙不必过多地设置玻璃窗户。
The two primary structures are located on a relatively steep slope and are primarily supported by piers to minimize excavation, reducing the impact on the site. Only the back third of the buildings on the sloping portion of the site sit on grade, and these areas were carefully located to minimize the number of trees that needed to be removed in construction. Only six trees were removed to build all four structures, minimizing the impact on the abundant wildlife habitat. The three conditioned buildings are located above the surrounding canopy in order to provide greater access to the prevailing wind patterns and enhance natural ventilation. Skylights provide balanced daylight, allowing for a lower amount of glazing on the exterior walls.
▼主建筑由矮墩支撑 © Casey Dunn
The two primary structures are primarily supported by piers
该项目是为一对热爱旅行和记录旅行经历的退休夫妇而设计的度假居所,旨在提供优美的空间,并满足业主的日常需要。考虑到他们简约的生活方式,储藏室的面积被有意地缩小。艺术工作室可以用于绘画和摄影,或作为接待好友的客房。建筑周围的景观有意地采用了极简且原生态的设计,以减少维护的需要,同时也反映出了精确的建筑布局对于维护森林环境的积极作用。
This house is intended to be a retreat for a retired couple who are passionate about travel and documenting those experiences. The project was designed to provide beautiful spaces to accommodate their daily routine with intentionally small storage capacity as they are downsizing. The artist studio accommodates their interests in painting and photography, doubling as a guest house when hosting friends. The landscape around the buildings is intentionally minimal and indigenous to reduce the need for maintenance and to reflect the intent that these structures have been very carefully placed to minimize the impact on the forested hillside.
▼艺术工作室,Artist studio © Casey Dunn
▼视野,View © Casey Dunn
▼卧室套房,Suite © Casey Dunn
▼浴室,Bathroom © Casey Dunn
▼建筑外观,Exterior view © Casey Dunn
▼陡坡上的住宅 © Casey Dunn
The primary structures located on a slope
▼平面图,Plan © Lake︳Flato Architects
客服
消息
收藏
下载
最近





















