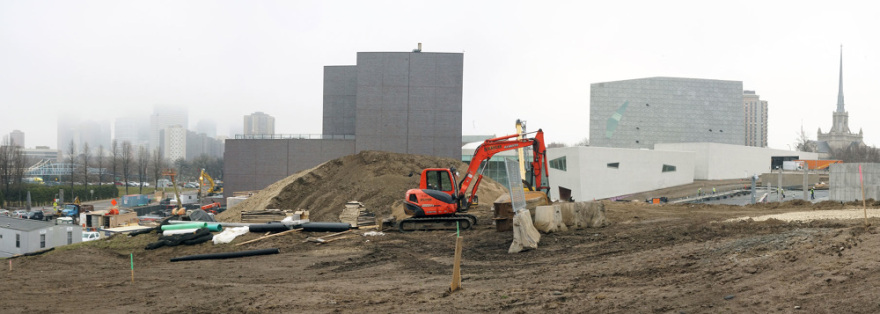查看完整案例

收藏

下载

翻译
Walker Art Center CampusLocation: Minneapolis, Minnesota, USAClient: Walker Art CenterCollaborators: HGA Architects, Olga Viso & Andrew BlauveldCollaborators sketch phase: David Adjaye, Ai Wei WeiScope of work: Landscape design, advisory on curtain for Cargill Hall, to form various rooms for different forms of useDate: 2011 – 2017Scale: track 51 m1 - curtain 19.92 x 7.40mThe current direction of the Walker Arts Center strongly supports the interactive approach with all levels of society (all ages, locals and tourist) and between the different disciplines of Visual Arts, performing arts, film and design. That has resulted in a strong use of the big open field in the past two years. The “open field” has become a physical synonym for that ambition; the sloped site is valued for its openness, flexibility and visibility.The landscape design of the Walker Art Center in Minneapolis is a combined effort to improve visibility of important points, of circulation through the old (Barnes) and the new (Herzog & De Meuron) wings and gardens, to create flexible divisions and shadings in the main hall and to appealing views from inside out and vice versa.By transforming a sloping open field into an iconic hill; and planting this hill with a scattered series of rectangular tree groupings or ‘vegetal volumes’ with each their own identity, diverse forms of use and experiences are made possible. Connecting points of entrance and exits on all levels to one-another by an energetically shaped path, the new trajectory improves accessibility for all visitors, opens up unexpected views and leads the visitor to the various ‘tree rooms’ where performance, art and learning can be enjoyed in the open air.With this new garden, Inside Outside provides new prospects for the Walker Art and its visitors.Landscape can clarify the functions of a building, showing the way to its entrances, inviting the public in. A trajectory that starts outside continues inside (or vice versa), forming a fluid route from one space to the next, sometimes culminating in a room or roof terrace with a view.Team Inside Outside: Petra Blaisse with Jana Crepon (project landscape architect), Mikel Orbegozo, Carlotta Basoli, Carmen Buitenhuis, Agnieszka Zborowska, Celine Baumann©Walker Art Center / Liz Larner X©Walker Art Center / Alexander Calder OctopusImages: © Inside Outside ; ©Walker Art Center; ©HGA. Brand new entrance by ©Thomas Wallace
客服
消息
收藏
下载
最近















