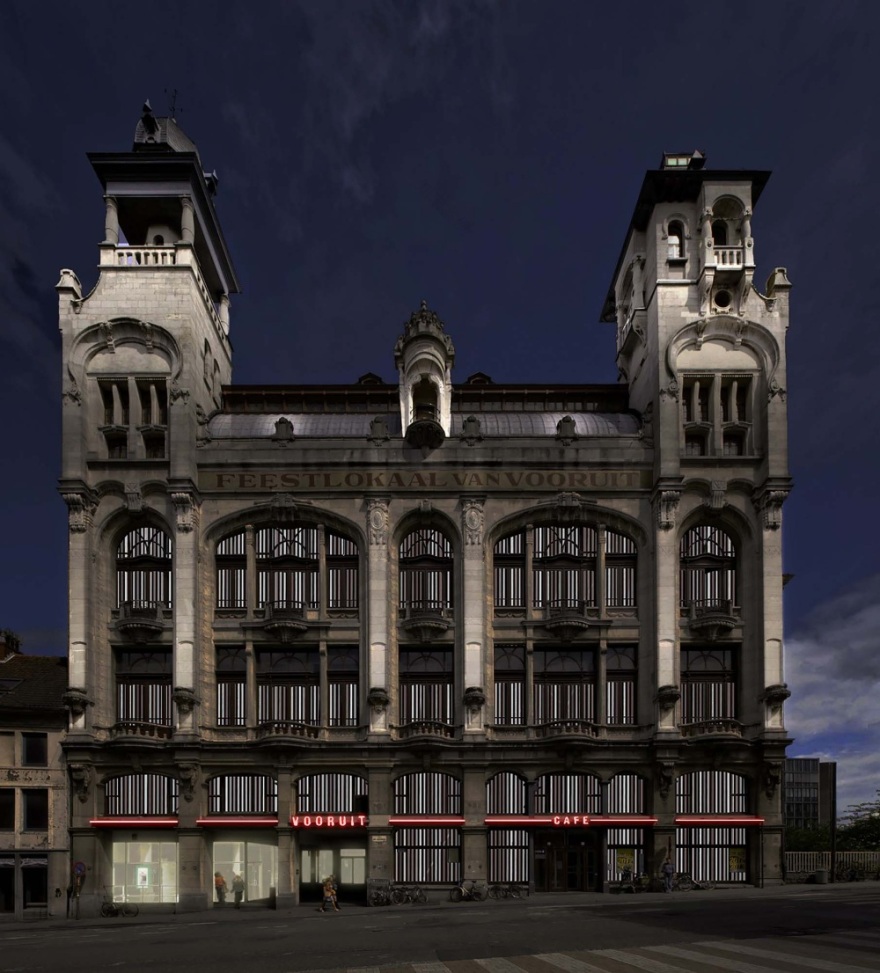查看完整案例

收藏

下载

翻译
Place:Ghent, BelgiumClient:Grand Café VooruitScope of work:Curtain design and Interior design conceptPartners:B-ILD Architects, Kalhe Acoustics, Chris Pype (Lighting Desing)Date:2019-2021The design for the Vooruit café wants to be both a link to history and a bridge to the future. A unique concept has been conceived for the café. in harmony with its important history and its future, as an events venue and the city’s living room.The design revolves around four pillars. The first is Inclusivity. As the history of the café shows it has always served a broad public though various events, keeping, at the same time, the qualities of a regular pub where everyone is welcome. We have further underlined this diversity by creating distinctive zones, each with a different interpretation: sitting areas for those who want to sit quietly on their own, for those who come to work in a group, for those who come to lunch and a place for children. The second design pillar is Transformation.Café Vooruit constantly changes between different set-ups. Different objects and pieces of furniture are designed to be moved easily, so that the Café can become a room for receptions, parties and performances. Flexibility was our key word to enhance and facilitate this transformative character.Balance is another one of the design principles. The interventions made over the years have of course left their mark and this new design seizes the opportunity to seek an equilibrium between a future-oriented design and the authentic character of the Café. The new furnishing will complement the authentic elements present.Vooruit has always been progressive and cutting-edge. The design team has once again emphasized this uniqueness, making it the fourth pillar of the new design. The new interior works in support of the Café habit of pioneering, questioning and challenging.Inside Outside Team:Petra Blaisse with Aura Luz Melis, Peter Niessen, Desirée Pierluigi, Camilla Panzeri, Nafsika EfklidouPhotographs: © Sepideh Farvardin; © Inside Outside
客服
消息
收藏
下载
最近













