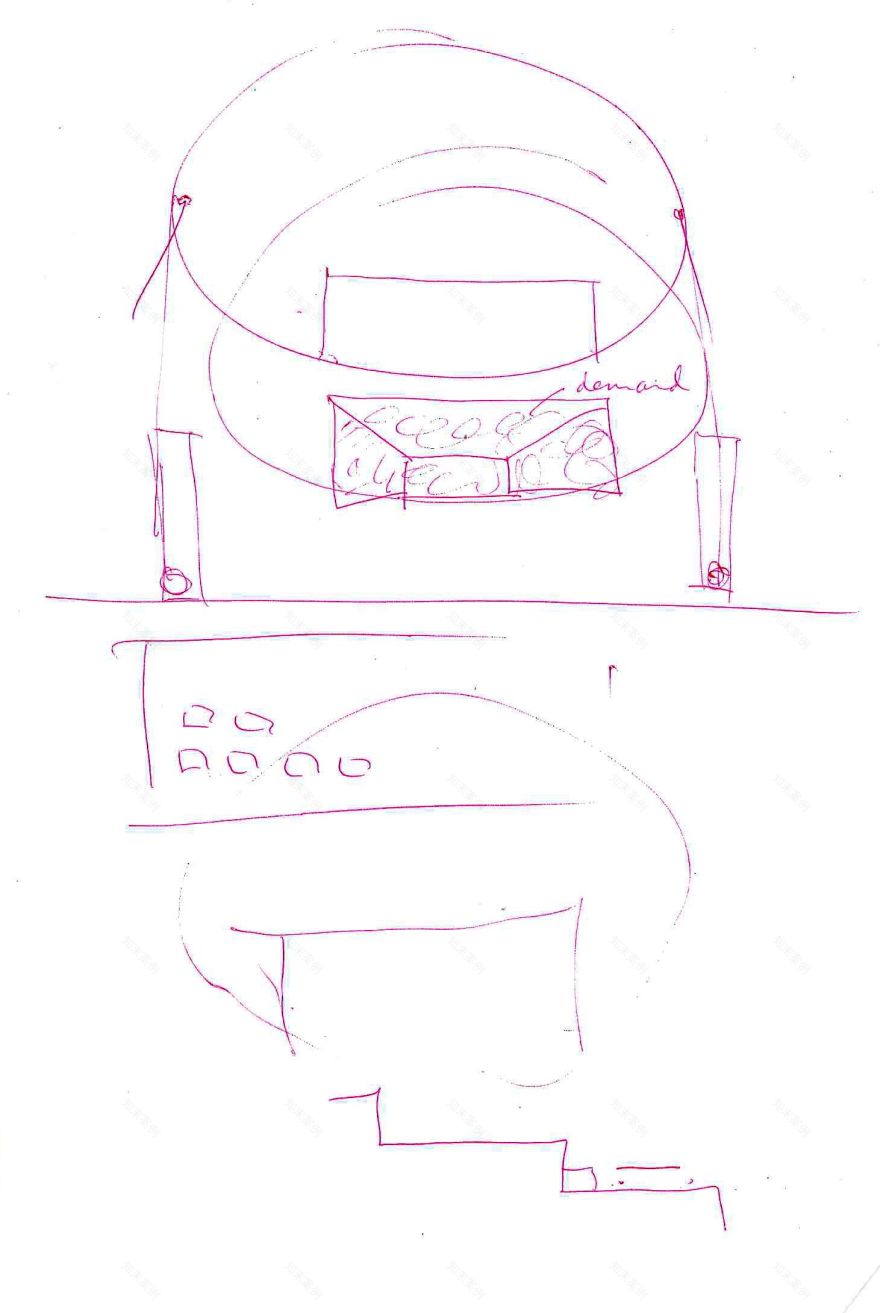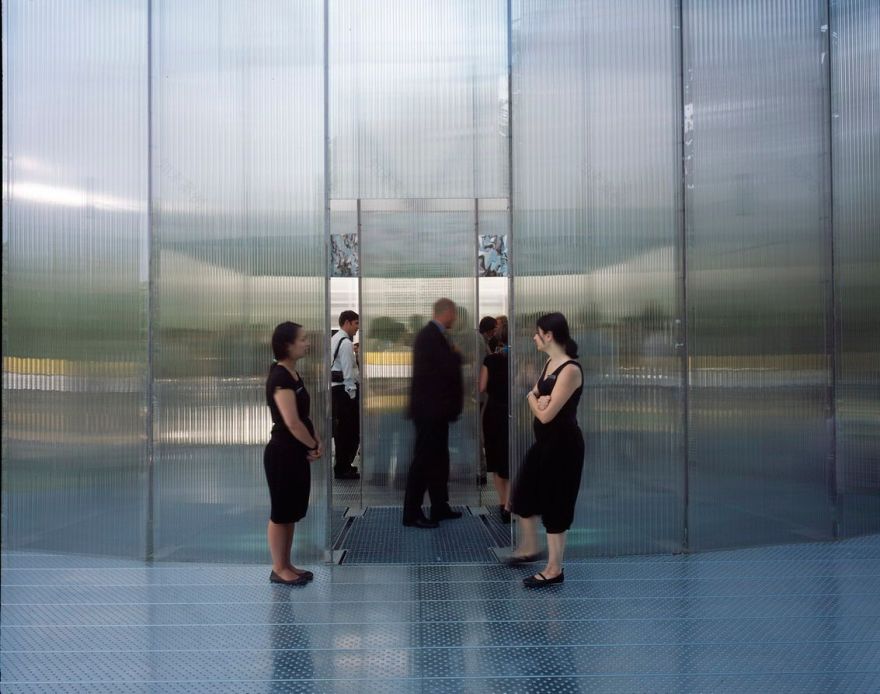查看完整案例

收藏

下载

翻译
Serpentine Gallery PavilionThe Serpentine Pavilion 2006 is co-designed by Pritzker Prize-winning architect Rem Koolhaas and structural designer Cecil Balmond. The centrepiece of the design is a spectacular ovoid-shaped inflatable canopy that floats above the Serpentine’s lawn. Made from translucent material, the structure is illuminated from within at night. The canopy will be raised into the air or lowered to cover the amphitheatre below according to the weather.Read moreLocationLondon, UKClientSerpentine GalleryYear2006StatusCompletedProgramMuseum / GalleryPartnerRem KoolhaasTeamCollaborators
客服
消息
收藏
下载
最近






















