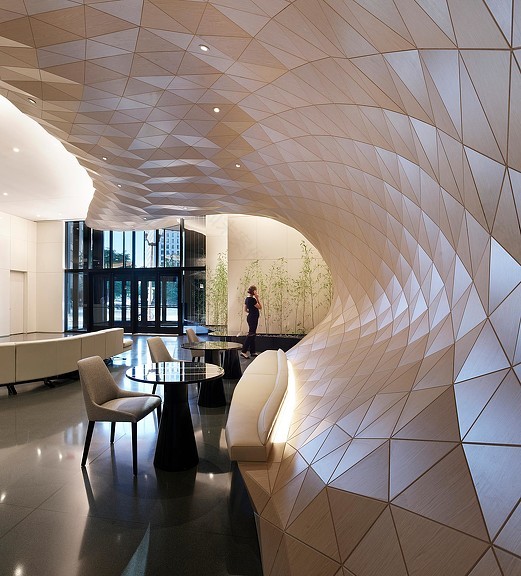查看完整案例

收藏

下载

翻译
The Ballston neighborhood in Arlington, Virginia is generating buzz, and 4300 Wilson, a reimagined Class A office building, is the gateway to this revitalized and emerging urban center. The Gensler team renovated the lobby, incorporating hospitality-inspired design elements, and added a conference room space, a fitness center, and other amenities to create a unique workplace experience, enticing both visitors and tenants. At the project’s outset, the design team prioritized touring the surrounding Ballston market to deepen their understanding of the local community and create a space that will suit the identity of future tenants and their employees.To create an eye-catching differentiator at 4300 Wilson, the team designed an enhanced entryway that extends above the pedestrian streetscape. A semi-organic, sculptural feature overhead invites visitors into the space through the entryway and extends inside, touching down within the reception area as a bench for guests. This element breaks up the previously wide-open corridor and gives the building’s lobby a sense of place, with a connection leading all the way to the elevator and amenity space. Gensler’s Digital Experience Designers created a digital display element that serves as a tenant directory and provides useful information for visitors.The lobby establishes a hospitality vibe through a seating area with a jewel box effect and a sliding partition that leads into a retail space — the open flow between both elements engages visitors and activates the space. The renovation also includes a new fitness center, complete with elevated finishes and equipment. To encourage a sense of community, Gensler commissioned local artists to create murals for the connection point between the fitness center and conference area. Fitted with lounge seating, formal meeting areas, and a coffee bar, the lines of functionality are blended, yielding more space and serving as a magnet for future tenants. Inclusive with all aspects of workplace trends, high-end amenities, and a vision for the young-minded workforce, the repositioned building creates a memorable, new experience within the traditional office building setting.
客服
消息
收藏
下载
最近












