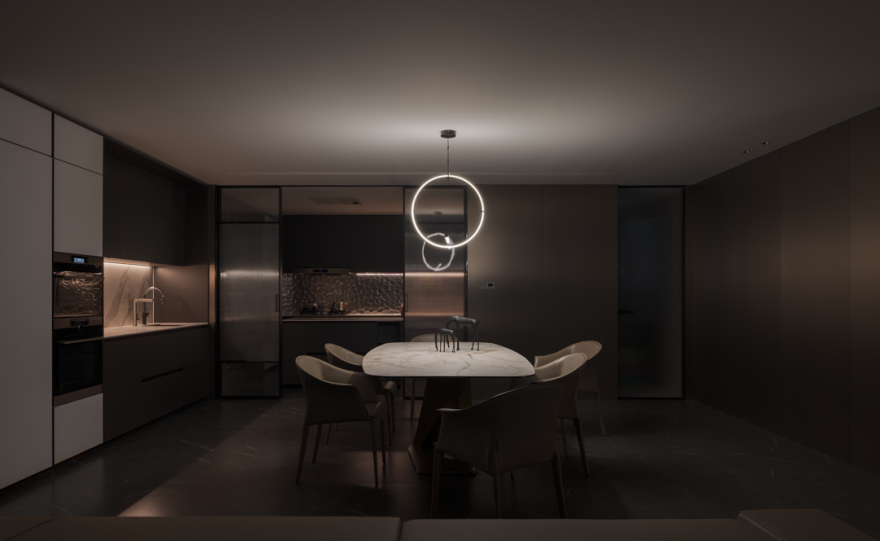查看完整案例

收藏

下载
CYA
N
-DESIGN
STRUCTURECHART
LAYOUTPLANS
一整面玻璃砖在窗外纯白光线的照射下,亦似夜空中的银石,散发出星辰般的闪烁光点,地面的大理石纹路也在辉光的映照下,如同丝绸般顺滑闪耀,犹如幻境、引人入胜。The entire glass brick wall, under the radiance of pure white light outside the window, resembled celestial silver stones in the night sky, emanating twinkling lights like stars. The marble texture on the ground also gleamed smoothly and shimmered under the reflected brightness, like silk. It was as if in a magical realm, mesmerizing and captivating.
绚丽、繁华的霓虹灯光,好似傍晚落日大道的光线般,温暖、纯粹,在空间中流动着前行。
The colorful, vibrant neon lights, like the rays of the setting sun on an evening boulevard, warm and pure, flowing and moving forward in space.
电视柜台采用悬浮设计,搭配大理石的自然纹理,下置的氛围灯带,让客厅空间更具温度,简奢质感在不经意间流露。
The TV cabinet adopts a floating design, matched with the natural texture of marble. The ambient light strip placed below gives the living room space more warmth, unintentionally exuding a simple and elegant quality.
现代轻奢风格在客厅体现得淋漓尽致,大面积的低饱和色调和简洁规整的空间布局简约合理,墙上和地面的大理石岩板纹路连通整个空间,不同的纹路质感堆叠也间接地提升了层次感,无主灯的设计让整体光线更为明亮柔和,不论白天还是夜晚都能有良好的光线氛围。
The modern and elegant style is perfectly embodied in the living room. The large areas of low saturation color tones and the simple and neat spatial layout are concise yet reasonable. The marble texture on the walls and floors connects the entire space. The stacked textures of different patterns indirectly enhance the sense of hierarchy. The design without a main lamp makes the overall lighting brighter and softer. Whether day or night, there is always a nice ambient lighting.
软装去繁从简,浅棕色沙发和大理石茶几结合,轻盈淡雅,阳光透过玻璃窗洒下,低调中尽显灵动与高级。
The interior design simplifies the complicated and pursues the simple. The light brown sofa and the marble coffee table combine to be lightweight and elegant. Sunshine streams in through the glass windows, revealing liveliness and luxury in a low-key manner.
玻璃柜台透出的暖黄光线和天花板 led 灯带发出的明亮光线,让客厅空间白天纯净素朴,怡人轻盈;夜晚温暖绚烂,奢华夺目。
The warm yellow light coming through the glass cabinet and the bright light from the LED strip on the ceiling make the living room space pure and simple yet pleasingly lightweight during the day; warm, gorgeous and luxuriously striking at night.
厨房灯带的温暖光线在玻璃砖墙面的反射下让空间光辉相映,让整个空间洋溢着温暖的氛围,与门外淡淡的蓝色光影对比,有着赛博朋克时代的摩登质感。
The warm light from the kitchen light strips, reflected on the glass brick walls, interacts radiantly with the space, infusing the entire space with a cozy atmosphere. In contrast to the faint blue glow outside the door, it possesses a modern cyberpunk quality.
餐厅与客厅连通,暗黑、沉稳的色调与其分隔开,利用暖色光源的温度中和深色调带来的严肃之感,微光在黑暗中闪烁,仿佛推开神秘空间的大门,极致的黑与白,碰撞出素雅与神秘。
The dining room connects with the living room and is separated by a dark, steady color tone. The warmth of the light sources neutralizes the coldness of the black shades. The soft glow twinkles in the darkness as if pushing open the door to a mysterious space. The ultimate black and white collide to form understated elegance and mystery.
星环造型的简约吊灯散发出白色光芒洒向餐桌,普鲁士蓝的透明玻璃碗闪耀着耀眼的光芒,圆润的曲线亦如一件精美的工艺品般,橙色与蓝色交织辉映的光线赋予空间油画般的高级质感,沉稳的暗色艺术气息萦绕整个餐厅。
The minimalist pendant light in a star ring shape emanates a white glow pouring onto the dining table. The transparent Prussian blue glass bowls shine with dazzling brilliance, and the rounded curves are like exquisite craftwork. The interwoven orange and blue lights give the space a high-end quality reminiscent of an oil painting. The steady, dark artistic ambience lingers around the entire dining room.
清晨,停靠在吧台前迎接朝阳。午后,独自享受着安闲的清逸时光。傍晚,可揽最美的环球中心夜景。
In the morning, stop by the bar to greet the rising sun. In the afternoon, enjoy leisurely serenity alone. At dusk, embrace the most stunning night view of the Global Centre.
书房空间,更是塑造了回游式空间格局,伴随着灯带发出的微弱的黄色光线,通道分化妙趣。打破传统的布局,既是动线也是功能区,整个空间仅以细微的光线作为点缀,塑造出高级轻奢的格调。
The study space creates a loop-style spatial layout. Accompanied by the soft yellow glow from the light strips, the passageway branches out ingeniously. Breaking from the traditional layout, it serves both as a circulation route and functional area. The entire space uses only subtle lighting as an accent, sculpting a refined and elegant style.
大面积落地窗带来开阔的视野以及明亮的环境光线,床头的皮质靠背以及半透明的黑色玻璃为卧室营造奢雅的空间气息,衣帽间的灯带增添夜晚的氛围感,简洁的设计俨然将主卧的利落与干净诠释得淋漓尽致。
The large floor-to-ceiling windows provide an open view and bright ambient light. The leather headboard and the semi-transparent black glass create a luxurious spatial atmosphere in the bedroom. The light strips in the walk-in closet add ambience at night. The minimalist design fully demonstrates the neatness and tidiness of the master bedroom.
主卫采用奶白的主色调,清甜而轻盈,不同于纯白色的静谧,看起来更加醇厚。用黑框透明玻璃作为隔断,将浴室与外界自然相连。一整块白色岩板带来舒适、干净的感受,空间敞亮而通透,无形中透出简奢氛围。
The main bathroom uses a milky white as the main tone, sweet and airy, unlike the serenity of pure white. It looks more mellow. The black framed transparent glass serves as a partition, naturally connecting the bathroom to the outside world. The entire piece of white rock conveys a comfortable and clean feeling. The spacious and transparent space implicitly exudes simplicity and elegance.
儿童房不同于主卧的风格,温馨、简单便是最好。床边的卡通玩偶和拼色设计的墙面都让空间变得灵动和活泼,带有星星装饰的床单也更能抓住孩子的童心。
The child’s room, unlike the master bedroom, calls for a warm and simple style. The cartoon plush toys by the bed and the patchwork wall design make the space lively and vibrant. The starry bedding grabs a child’s imagination.
Location 项目地址:成都|湾流·锦宫
Art Director 艺术总监:孙熙云
Project Design 主案设计:曹瑜 Cyan
Detailed Design 深化设计:叶韬 Watson 赵璐 Audrey
Cabinet Design 柜体设计:王曦成 Wilson
Lighting Design 灯光设计:但文华
Project Manager 项目经理:MR.ZHU
Main Material 主材衔接:刘泽超 白桦
furnishing Presentation 软装落地:邵楚乔 Joy 张红林 Enzo
Full-service design 全案落地:Thomas 设计
Redact 文案编辑:刘文涛 K.Pisces
Area 项目面积:390㎡
Project Time 设计时间:2020·06
部分品牌
摩根 Moorgen | 施耐德洛 Snaidero | 马拉齐 Marazzi | 拉米娜 Laminam | 捷仕 Gessi | 威达 Vitra | ARTSY.DOOR | 卡莱克 Kalink | VF 灯光 | 两墨色彩定制(MIDOCOLOR)| 里屋 LIFE WELL | 美景舒适家 | 美诺 Miele | AEG | KWC | Arda | 汉斯格雅
特别感谢
闻墨软装 凡石软装(饰品)
WeChaet:Jtncyc
ADD:四川省成都市锦江区捌楼八号设计社区
客服
消息
收藏
下载
最近









































