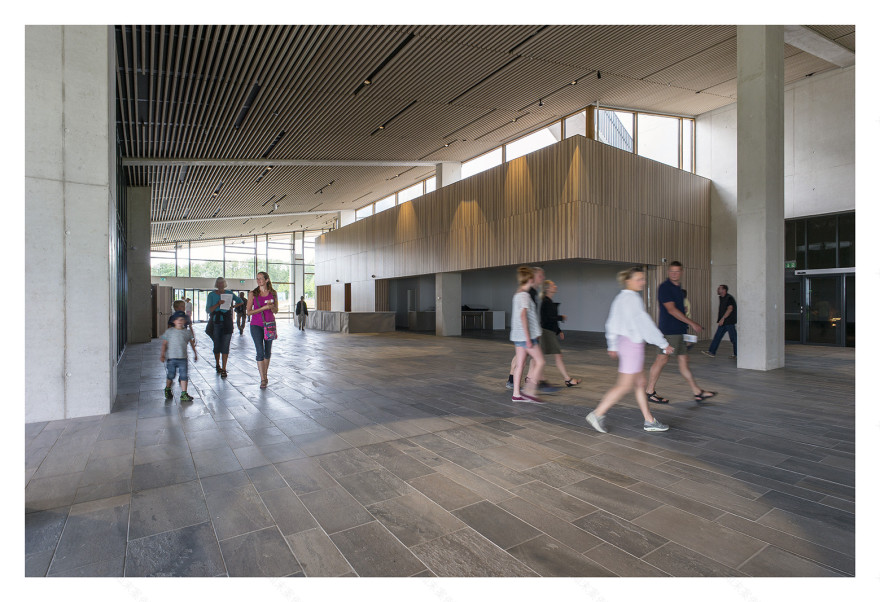查看完整案例


收藏

下载

翻译
The new Moesgaard Museum is uniquely situated in the rolling bucolic landscape of Skåde. With its sloping roofscape of grass, moss and brightly-coloured wild flowers, the building is a powerful visual landmark perceptible even from the sea.
The rectangle-shaped roof plane seems to grow out of the landscape and during the summer it will form an area for picnics, barbeques, outdoor lectures and traditional Midsummer Day’s bonfires. Come winter snowfall, the sloping roof will become transformed into the city’s best sledding hill.
The interior of the building is designed to evoke a varied terraced landscape, which is inspired by archaeological excavations as they gradually unearth the layers of history and expose lost civilisations. The visitor can move through a vivid sequence of exhibitions and scientific experiments – like a traveler in time and space. The heart of the building is the foyer, which also holds a café with outdoor seating. From the foyer, the terraced underworld opens up to the light from the roof garden and the impressive view of the Aarhus Bay.
Exhibition design
Architecture, nature, culture and history fuse together into a comprehensive visitor experience. The museum’s many years of exhibition experience and research will be drawn upon to inform a new approach to the presentation of cultural history. Moesgaard Museum will be able to facilitate their knowledge as an institution in a way that is captivating and provocative to children, parents, and grandparents. There is something for everyone regardless of their point of view.
With its bright courtyards, terraces and small cave-like ‘houses in the house,’ the museum will support and promote many new and alternative types of exhibitions where the use of technology is combined with a more workshop-like arrangement to give visitors a glimpse of how archaeologists and ethnographers work.
Materials
The materials of the building have been selected to harmonise with the overall expression of the building; at the same time acoustics, economy, technical settings, maintenance, durability, colour pallette and sustainability have been considered in detail. The museum’s interior walls are generally painted or left as rough concrete. A mounted ceiling system has been installed between the concrete beams to regulate the building’s acoustics, while the beam structure remains visible. The wood floors of the exhibition rooms are raised above the concrete slab, for comfort, acoustics, and general aesthetic appeal.
The exterior of the building is dominated by the gesture of the roofline, which rises as a concrete form from the landscape. The roof surface itself is covered in grass with walking paths that are designed to also function as emergency escape routes.
Sustainability
The key to aesthetic, comfortable and energy-efficient buildings is found in the interaction between architecture and technology. At Henning Larsen Architects, we have made the concept of sustainability tangible by focusing on the reduction of energy use as our primary strategy. We have done this with the belief that focusing on energy can create comprehensive quality in every aspect of a project. This is based on the methodology of our book “Design with Knowledge,” which was published in 2012. Specific focus areas have been developed with the fundamental objective of creating value at three levels of sustainability—the economic, social and environmental.
Sustainability has been a significant factor in the overall architectonic arrangement of Moesgaard Museum. The south-facing roof surface (dubbed the roof facade) ensures the calculated basis for an energy-efficient building, which is designed to achieve energy class 1 status.
About Moesgaard Museum
The long-established Moesgård Museum, a regional and specialist museum of archaeology and ethnography, has been operating from the nearby Moesgård manor house for over 40 years. The exhibitions in the new museum building will contain a series of unique finds from Danish prehistory. Among these are two Iron Age finds: the c. 2,300-year-old Grauballe Man, the world's best preserved bog body; and, a number of exceptional weapon sacrifices from Illerup Ådal. The latter constitutes a segment of the museum’s collection which reflects sacrifice traditions, long distance contracts and power struggles that took place 1,800 years ago.
客服
消息
收藏
下载
最近



































