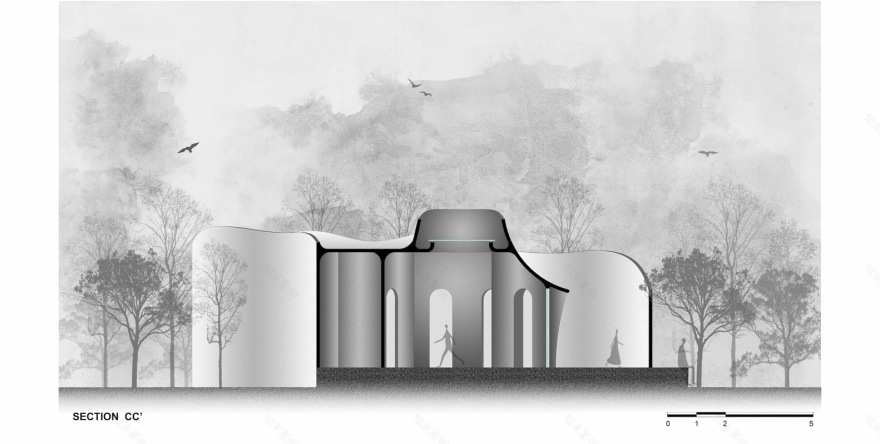查看完整案例


收藏

下载

翻译
Pravaah, signifies the movement or flow of something, often used metaphorically to represent the flow of time, ideas, energy, or even water. In a broader sense, it can also symbolize the continuous and evolving nature of life, thoughts, and processes.
Here, the architecture involves designing buildings and structures that are in equilibrium with the atmosphere and integrate form and function as one, merging the architecture with the surrounding landscape. Its curvilinear design represents the fluidity of ideas and materials, offering a unique and sustainable workspace in tune with its ecological habitat. Here, the architecture also involves respect for the properties of the material deployed/used, that is, Ferrocement, embodying a holistic approach.
PRAVAAH, derived from the Sanskrit language, meaning flow or fluidity, encapsulates the essence of this real estate development site office. Beyond a conventional workspace, it gracefully merges with its environment. PRAVAH is designed to be a versatile space where visitors can immerse themselves in the exceptional features of the premium apartment scheme. Beyond its functional role, it is responsible for showcasing core concepts like contextual relevance, innovative design, and the harmonious incorporation of natural resources rooted in the philosophy of biophilia.
The design concept for Pravaah was meticulously developed, considering the unique climate context of the South West region in India. It was finalized with four strategically positioned openings, including skylights, to facilitate natural ventilation and filtered sunlight. Drought-resistant plant species were carefully selected to enhance the landscape's sustainability further, and water bodies were integrated to create a more serene and cohesive aesthetic. One of the project's pivotal aspects was the deliberate choice of a single construction material: locally produced Ferrocement, expertly crafted by skilled local artisans in a remarkably short timeframe. This decision significantly reduced carbon emissions and empowered the local workforce. Unlike a superficial application, this material was seamlessly integrated into the project's core, emphasizing its eco-friendliness and local sustainability.
The office layout at Pravaah is thoughtfully designed for simplicity and natural flow. Positioned at a prominent road intersection, it draws attention with its visibility and appeal. Surrounded by drought-friendly local flora, it encourages prospective buyers. The entrance, in a welcoming white hue, embodies an inviting character. Its gleaming white exterior adds to its visibility and allure. The interior maintains this white elegance, featuring an organic flow and sunlit cabins with skylights. Additionally, windows provide glimpses of a serene enclosed water feature exclusive to Pravaah. The design prioritizes biophilic elements, including ventilation, natural light, and greenery, promoting mental and physical well-being and creating a congenial balance.
Ferrocement has a notably low carbon footprint compared to other construction materials. Its composition, comprising cement, sand, and metal reinforcement, typically results in fewer greenhouse gas emissions during production than concrete or steel. This conscious material selection exemplifies Pravaah's commitment to environmentally responsible and community-driven architecture. Pravaah exemplifies a sustainable vision, blending the architecture and local eco-materials. This real estate development, nestled in Ahmedabad
, sets a harmonious benchmark for environmentally conscious construction. Designs fostering meaningful human-nature connections beyond superficiality prove invaluable. The incorporation of biophilic design holds special appeal in our design philosophy.
Ferrocement attributes - This material presents several advantages in construction. It benefits from readily available raw materials in most countries and its versatility in shaping, allowing for tailored construction solutions. Furthermore, it demands minimal labor skills, making it accessible to a wide workforce, and features a straightforward construction process. Off-site component fabrication with machinery reduces on-site execution time. Ferrocement structures are notably lightweight compared to conventional alternatives, ensuring low maintenance costs due to their extended lifespan. Additionally, they offer enhanced earthquake resistance, enhancing their appeal in construction.
客服
消息
收藏
下载
最近


























