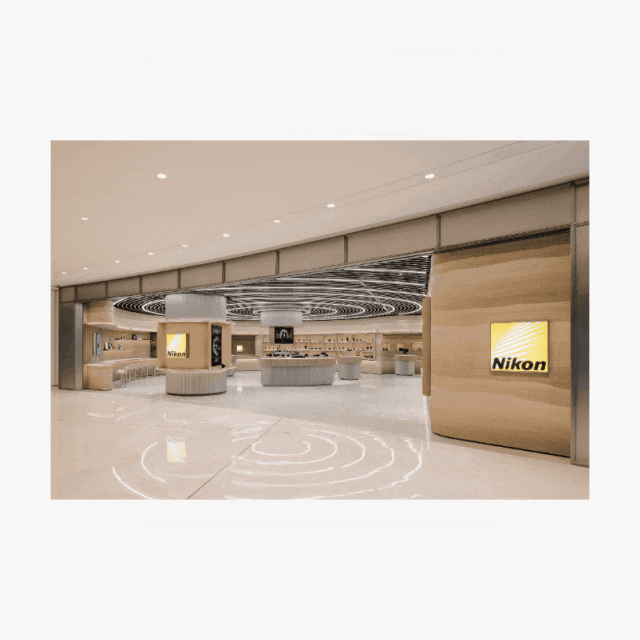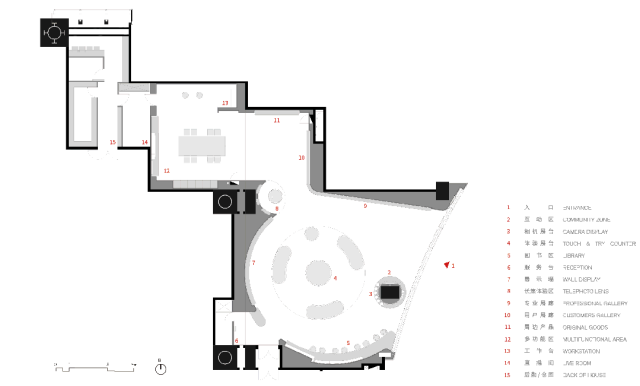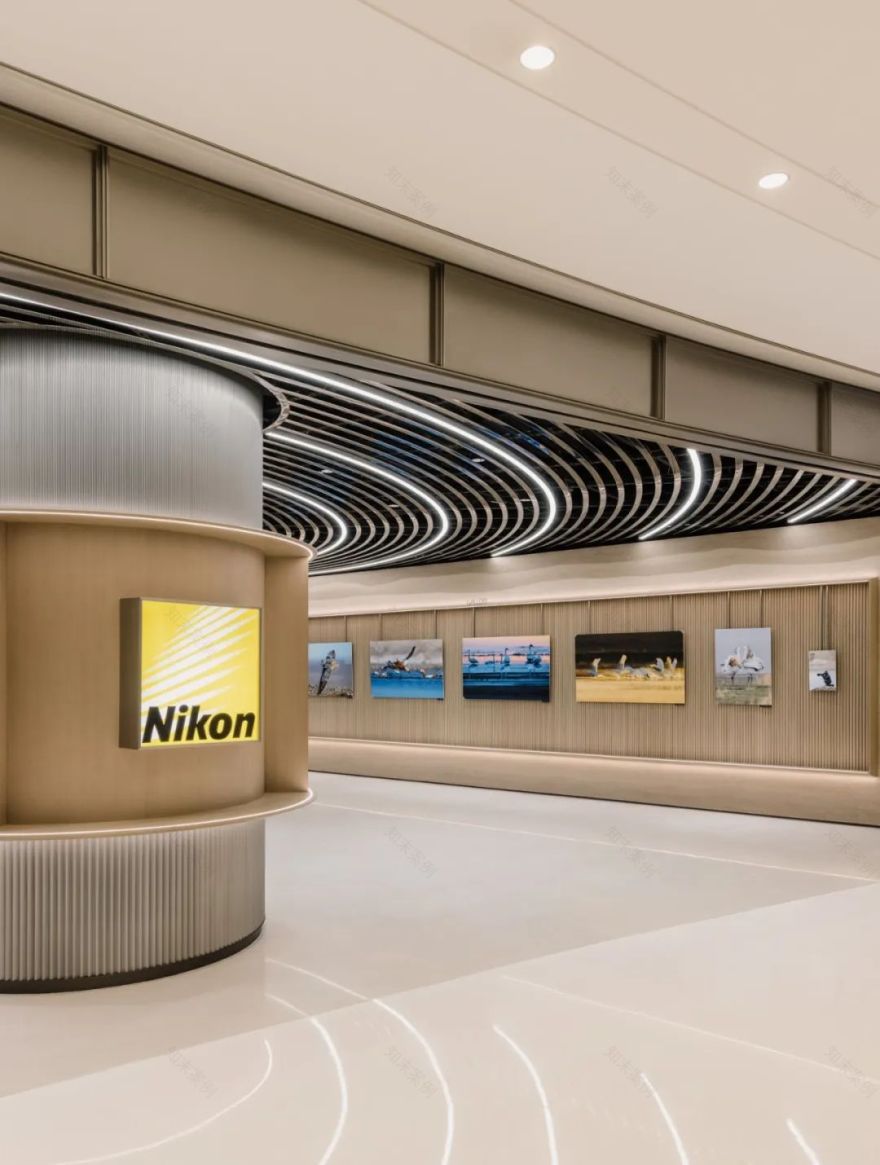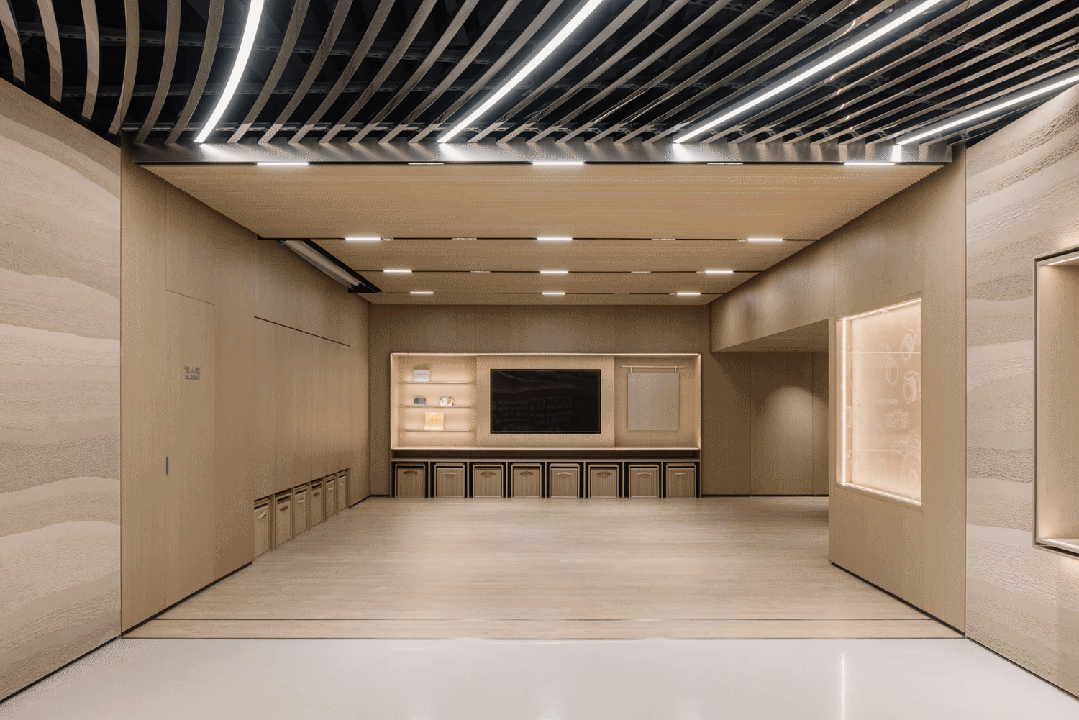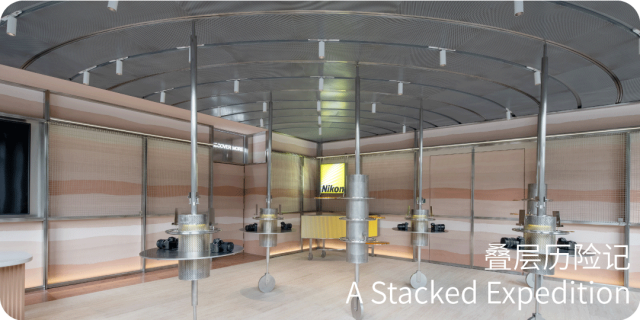查看完整案例

收藏

下载
After the completion of both Shanghai and Guangzhou flagships, Lukstudio and Nikon has brought the store concept to the West of China. The project is located at the IFS International Financial Center, the core of the Chunxi Road business district in Chengdu. In this bustling commercial environment, the design intent is not only to stand out, continuing the concept of nature of the previous stores, but also to embrace the unique relaxing atmosphere of Chengdu.
在完成了上海店和广州店的设计后,Lukstudio 芝作室与尼康在华西地区再度合作开设直营店。此次场地位于成都春熙路商圈的核心位置 IFS 国际金融中心五楼,毗邻太古里商业街区。设计团队希望把空间从商业氛围笼罩的环境中剥离出来,将回归自然的概念继续延续到成都店,让人们感受属于这个城市独有的安逸与温度。
The storefront 店铺立面
floorplan
平面图
The design maximizes the irregular site into two parts: the storefront area hosts the main product display and a zigzag area towards the back accommodates events and BOH spaces. The central cylindrical column at the entrance serves as a focal point to draw users in, while the sinuous walls envelop the space resembling a continuous film roll. The interconnected functional areas unfold gradually as visitors proceed around the "valley", creating a sense of discovery.
场地平面非常不规则,入口处有一巨大立柱,且内部包含多处转角空间,不便于后期使用。Lukstudio 芝作室将对空间进行合理的功能整合,根据商铺内部的人流动线,依次分布主要的产品展示空间,公共活动空间以及后勤办公。设计有效利用消极空间并将商铺入口的中心圆柱做为引导用户进入的焦点;两侧犹如胶片展开的弧形墙面将空间包裹,功能区域被串联着缓慢展开,最后将人流引导进入丰富的多功能体验空间。concept diagram 概念分析图
a curved open space unfolds gradually enticing exploration
各个区域被串联着缓慢展开
Distinguished from the previous metal mesh design in Shanghai and Guangzhou, the gallery display in the Chengdu store adopts a more sophisticated approach. Semi-circular wooden strips create a textured wooden backdrop where display items are highlighted by profile spotlights. The textured wall also recurs at the library area where the checkpoint feature of optic lenses stating the city is found. A concave space at the corner hosting a long-focus lens experience area is marked by a slick ceiling design, looking like a futuristic spaceship about to launch.
区别于上海和广州店,成都 nikon 采用更专业的展廊模式,引入切光灯增强作品展示效果,同时运用半圆弧肌理的背景板增加趣味性。左侧由图书区将用户引导进入,连续的弧形墙面容纳了“成都”镜片艺术装置、咨询台与相机展示墙。在空间转角处顺应弧形墙面设有一个内凹空间,作为长焦镜头体验区;对应地铺的顶面造型,看起来就像一艘即将发射的未来太空飞船。
a "valley" encompassing diverse display functions
一个包含多种展示功能的“山谷”
The camera display stand in the central area harmonizes with the mirrored circular ceiling, as the circular shape extends down to the ground, creating an energy field between heaven and earth. The rammed earth walls surrounding it simulate the appearance of valleys, layer upon layer, gently spreading throughout the space, enticing people to come and explore.
中心区域的相机展台与镜面环形天花互相呼应,圆环顺应而下延伸至地面散开,营造一种天地对话的能量磁场,四周夯土墙面模拟着山谷的风貌层层叠叠显影出现,柔和的蔓延至整个空间,吸引人们前来探索。
the tension between nature and technology
自然与科技的张力
The rammed earth curved wall leads users into the Creator’s Gateway, an inviting multi-functional experience area. Echoing the theme of creativity, the design manuscript of the brand’s classic camera marks the entrance. The meticulous graphics are engraved on the light-guiding acrylic, perfectly combining history and technology. Equipped with ample storage, the space is highly adaptive; a working station is attentively tucked at the corner, providing a comfortable nook for post-production.
粗糙夯土质感的弧形墙面将用户带入到一个温暖细腻的多功能体验区 Creator’s Gateway。呼应创造力的主题,空间右侧展示了品牌经典相机的设计手稿。丰富的机身构造图纸雕刻在导光亚克力上,呈现出历史与科技的完美结合。空间设有充足的收纳,满足于多种运营活动模式;相对独立的操作台设有桌面电脑与打印机,为摄影者提供一个自如的后期创作角落。
The Creator’s Gateway 多功能体验区。The open-plan design creates a diverse and immersive environment where inclusive wall niches integrate abundant display from products to artwork.
整体设计更加强调空间的包容性,提升用户体验的同时,增加产品展示,注重功能融合,打造一个丰富多元的影像创作场所。
diverse display from products to artwork
丰富多元的展示方式
At the film valley, a lot of attention goes into refining the expression of nature vs technology. The overall earthy tone complements the metallic finishes; tapered profile in millwork creates a sense of lightness and craftsmanship; diffused soft lighting is Opted whenever possible to avoid harsh shadows. The result is a relaxing gathering spot bringing the photography enthusiasts together, sharing the joy of recording meaningful moments.
在胶片山谷,设计团队非常关注如何完善自然与技术的表达。整体朴实的色调与金属饰面相得益彰;木制品中的锥形轮廓营造出轻盈感和工艺感;在减少对比度高的阴影前提下,设计尽可能采用漫射柔和的灯光。
Lukstudio 芝作室希望透过一个舒适轻松的场地把成都的摄影爱好者聚集在一起,分享记录有意义时刻的乐趣。
refining expression with details
细节表达
Client|Nikon
Location|Jinjiang District, Chengdu
Net Area|365㎡
Designer|LUKSTUDIO
Director|Christina Luk
Design Team|Yoko You,Jenny Wang
Scope|interior, millwork, furniture
Key Materials|rammed earth paint, mirror stainless steel, Brushed stainless steel, terrazzo, oak floor, acrylic,PUleather
Design Period|2023.1 - 2023.4
Construction Period|2023.4 - 2023.7
Lighting|Fang Fang Studio
Photography|Wen Studio
项目业主|尼康
项目地址|成都市锦江区
室内面积|365 平方米
设计单位|LUKSTUDIO 芝作室
设计总监|陆颖芝
设计团队|尤幸,王继珍
设计内容|室内、道具、家具
主要材料|夯土漆、镜面不锈钢、拉丝不锈钢、水磨石、橡木复合地板、亚克力、人造皮革
设计时间|2023.1 - 2023.4
施工时间|2023.4 - 2023.7
灯光顾问|方方工作室
项目摄影|Wen Studio
RELATED 相关项目
客服
消息
收藏
下载
最近



