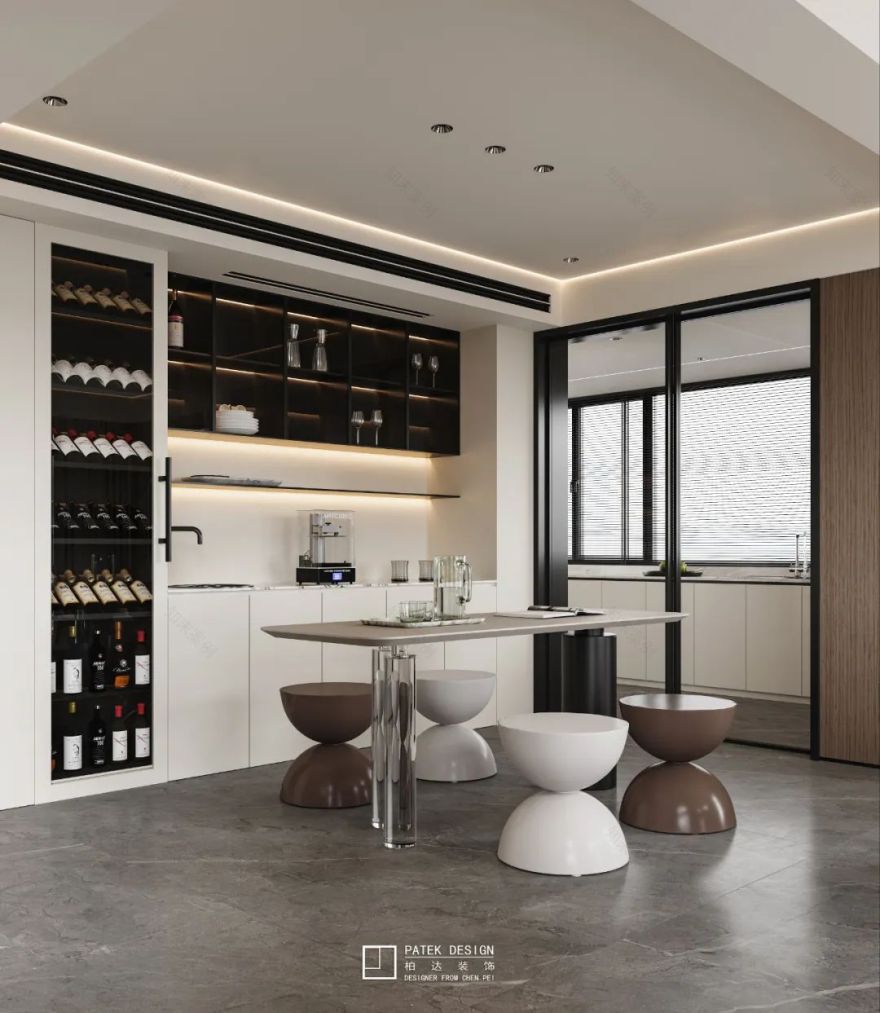查看完整案例


收藏

下载
01
阔明格局
KUAOMING PATTERN
家,以空间与光线为载体,在虚实表达里促成独一无二的生活篇章。本案主张温馨雅致的基调,运用大面积的木元素营造包裹感与亲切感,再通过黑白灰色块协调各区域的关系与个性,铺展出开敞大气的视觉魅力,令人在其中优雅地享受自由时光。
H
ome, with space and light as the carrier, contributes to a unique chapter of life in the expression of reality and emptiness. This case advocates a warm and elegant tone, using a large area of wood elements to create a sense of wrapping and intimacy, and then through black and white gray blocks to coordinate the relationship and personality of each area, spread out the visual charm of the open atmosphere, which makes people enjoy the free time gracefully.
落地窗将明媚日光引入室内,透过适度的留白扩展空间气势,链接地面光影,让精彩纷呈的自然动态唤醒热爱生活的心,赋予空间更多表情。木色与纯白拼接、叠搭,阐述出客厅的简约格调与高雅品味,点缀自由图纹,呈现人文对话自然的意趣。
Floor-to-ceiling Windows bring bright daylight into the room, expand the space momentum through moderate white space, link the ground light and shadow, let the wonderful natural dynamics awaken the heart of love life, give the space more expression. Wood color and pure white splicing, overlapping, elaborated the living room simple style and elegant taste, embellished free pattern, showing the natural interest of human dialogue.
02
自洽氛围
A SELF CONSISTENT ATMOSPHERE
糅合造园时使用的框景、
借景、透景手法,深化公共区域的审美情志,刻意模糊场域的边界,力求以自然过渡的效果,维稳整体的流动感与一体性,带动居住者与自己、与家人、与空间展开不同维度的互动。
重塑配色比例,注入秩序之美,成就纯粹美好的仪式感。
It combines the techniques of framing, borrowing and penetrating the landscape used in garden construction to deepen the aesthetic sentiment of the public area, deliberately blur the boundary of the field, and strive to maintain the overall sense of flow and unity with the effect of natural transition, and drive the residents to interact with themselves, their families and the space in different dimensions. Reshape the color proportion, inject the beauty of order, and achieve a pure and beautiful sense of ceremony.
以空间呼应为主旨,梳理木纹的走向,构建新的结构扩充收纳空间,凸显天然石纹的美学张力,给予场域返璞归真的调性,令心境更加的清明空灵。
运用尺度恰当的几何造型,打造共融的情态,不管独自阅读还是与人品茗,皆享有沉静隽永的环境关怀力。
With the theme of space echo, the direction of wood grain is organized, a new structure is built to expand the storage space, highlighting the aesthetic tension of natural stone grain, giving the field a return to the original tone, and making the mood more clear and ethereal. Using geometric shapes with appropriate scales to create a harmonious modality, whether reading alone or drinking tea with others, you will enjoy a quiet and meaningful environmental care.
03
舒展情绪
RELAX EMOTIONS
一切归于平静,就是对生活最好的祝福。卧室规避跳色元素,用木质包边的手法串联飘窗意境与睡卧场景。纯色块与线面共同营造出平和的气氛,文雅画作,点亮空间意涵,交汇梦境,诉说日常中的感动与幸福。
To be at peace is the best blessing to life. The bedroom avoids jumping color elements, and uses the technique of wood wrapping to connect the artistic conception of the bay window and the sleeping scene. Pure color blocks and lines and surfaces together create a peaceful atmosphere, elegant paintings, light up the meaning of space, intersection of dreams, and tell the daily moving and happiness.
项目信息
项目地址:
中国·温州
Project address: Wenzhou, China
设计机构:
柏达设计
Design department PATEK
DESIGN
设计主创:陈培
Display Art |CHENPEI
面积:280㎡
Area |280㎡
项目性质:
居住空间
客服
消息
收藏
下载
最近












