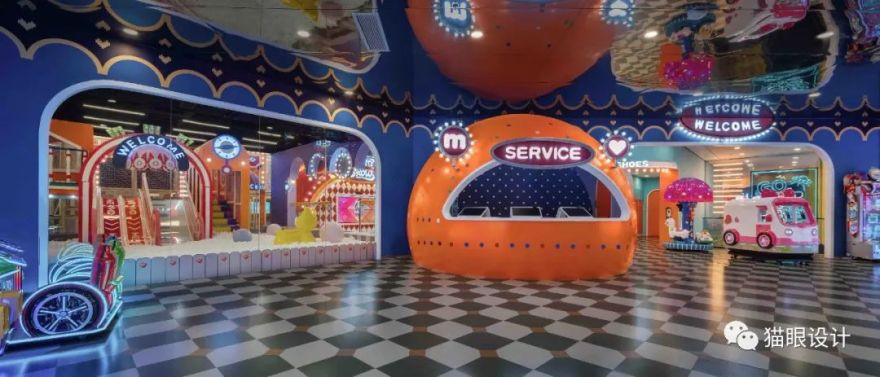查看完整案例


收藏

下载
本次我们设计的项目是针对1-13岁的儿童玩耍的室内乐园。设计师认为儿童的世界,应该是充满无限可能.丰富多彩的,所以我们本次坐上时光机,带小朋友们穿梭到经典美式复古的剧场中。
The project we designed this time is an indoor park for children aged 1-13 to play. The designer
believes that the world of children should be full of infinite possibilities and colorful, so this time we took the time machine and took the children to shuttle to the classic American retro theater.
◆ 门头
◆ 舞台
经典的勃垦第红菱形格纹,线条排列的跑马灯,特别定制的门牌字体等,结合复古橙.马尔斯绿等色彩元素之间的碰撞,打造一个颜色层次感错落有致,具有异国风情的游乐空间,让小朋友沉浸式体验别样风情的氛围,扩展孩子对于世界的认知,大胆且经典的空间配色也可以启发儿童对色彩的创造意识。
The classic red diamond-shaped plaid pattern, horse racing lights arranged by lines, unique customized door fonts in the theater, etc., combined with the collision of retro orange Mars green and other color elements to create a color hierarchy and exotic play space, so that children can immerse themselves in a different atmosphere and expand Children's cognition of the world, bold and classic spatial color matching can also inspire children's creative awareness of color.
◆ 接待大厅
◆ 换鞋区
◆ 儿童电玩区
园内根据不同年龄阶段适宜的游乐设施对场馆进行了分区,各个功能区之间,相互连接,循环,让小朋友在奔跑嬉戏,上窜下跳中充分的释放天性。
The park has divided the venues according to the suitable amusement facilities of different ages. The questions of each functional area are connected and looped, allowing children to fully release their nature in running and playing, jumping up and down.
◆ 汽修区
◆
加油站
◆ 派对室
◆ 公主堡
◆ 超市+厨房
◆ 通往沙池和迷宫
◆ 积木室
◆ 球池
设计机构:猫眼设计
DESIGN INSTITUTE: MaoYan Design
项目地址:宜宾市万象汇
ADDRESS:
Wanxianghui, Yibin
项目类别:店铺设计
TYPE:
Shop Design
项目面积:1200平
SIZE: 1200
m
2
设 计 师:蒙芽
DESIGNER: MengYa
设计团队:
罗言
DESIGN TEAM: Luo Yan
设计时间:2023年
TIME:2023
客服
消息
收藏
下载
最近
























