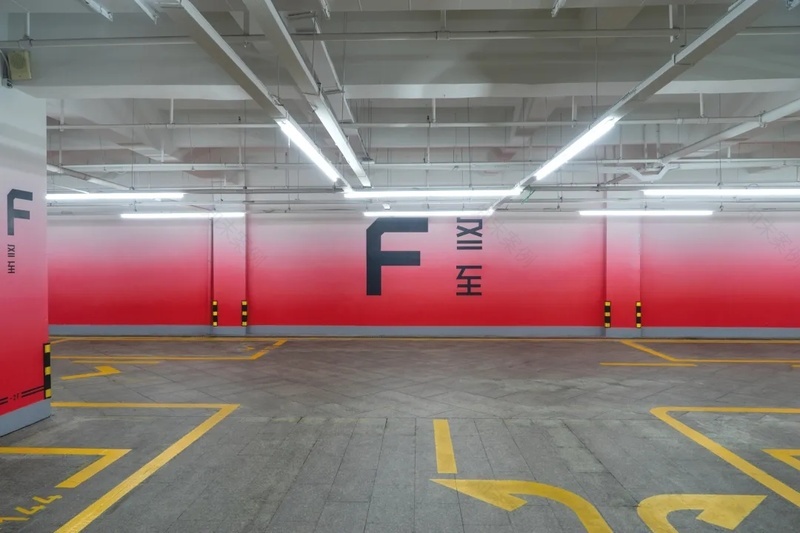查看完整案例

收藏

下载
此方案从二十四节气中汲取灵感,试图建立一种传统与现代、人与自然之间的联系。借助明亮柔和的光影将空间点亮,进入这里就能感受到灵动的内部光线萦绕在天花板上,引人入胜。融入机能性设计的亚克力灯箱,明快而内敛,如同盒子般的体块结构进一步传达极简美学;伴随着节气的过渡,空间的延续性得以呈现。各种标识以简练的线条进行阐述,符号化的呈现使得复杂的停车场系统尽然有序。通过此方案希望能够给到业主及用户一个焕然一新、动线合理沉浸式场景,脱离仅限于“停车”的表层意义,更多的是创造与车主恰如其分的互动关系,提升用户体验。
This project draws inspiration from the twenty-four solar terms. Trying to establish a connection between tradition and modernity, human being and nature. Bring bright-soft light and shadow into the space, you can feel the agile internal light lingering on the ceiling when entering here, which is fascinating. The acrylic light box integrated with functional design is bright and restrained, besides the box-like volume structure further conveys the minimalist aesthetics. With the transition of solar terms, the continuity of the space is presented. Various signs are described in simple lines, and the symbolic presentation makes the complex parking lot system in order. In this project, we hope to give owners and users a completely new and reasonably immersive scene of moving lines. It is not the superficial meaning of "parking",but giving more to create an appropriate interactive relationship with the car owner to enhance the user experience.
停车场分区设计
停车场分区设计
停车场分区设计
停车场分区设计
停车场分区设计
停车场分区设计
停车场分区设计
停车场分区设计
停车场分区设计
电梯厅效果图
岗亭设计效果图
P1入口效果图
P3入口效果图
P3门头设计效果图
P3门头设计效果图
客服
消息
收藏
下载
最近


















