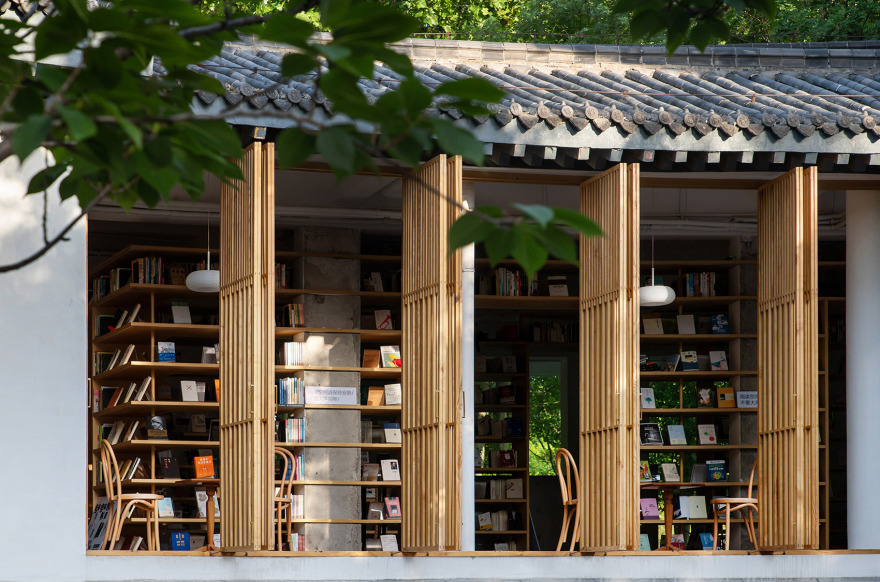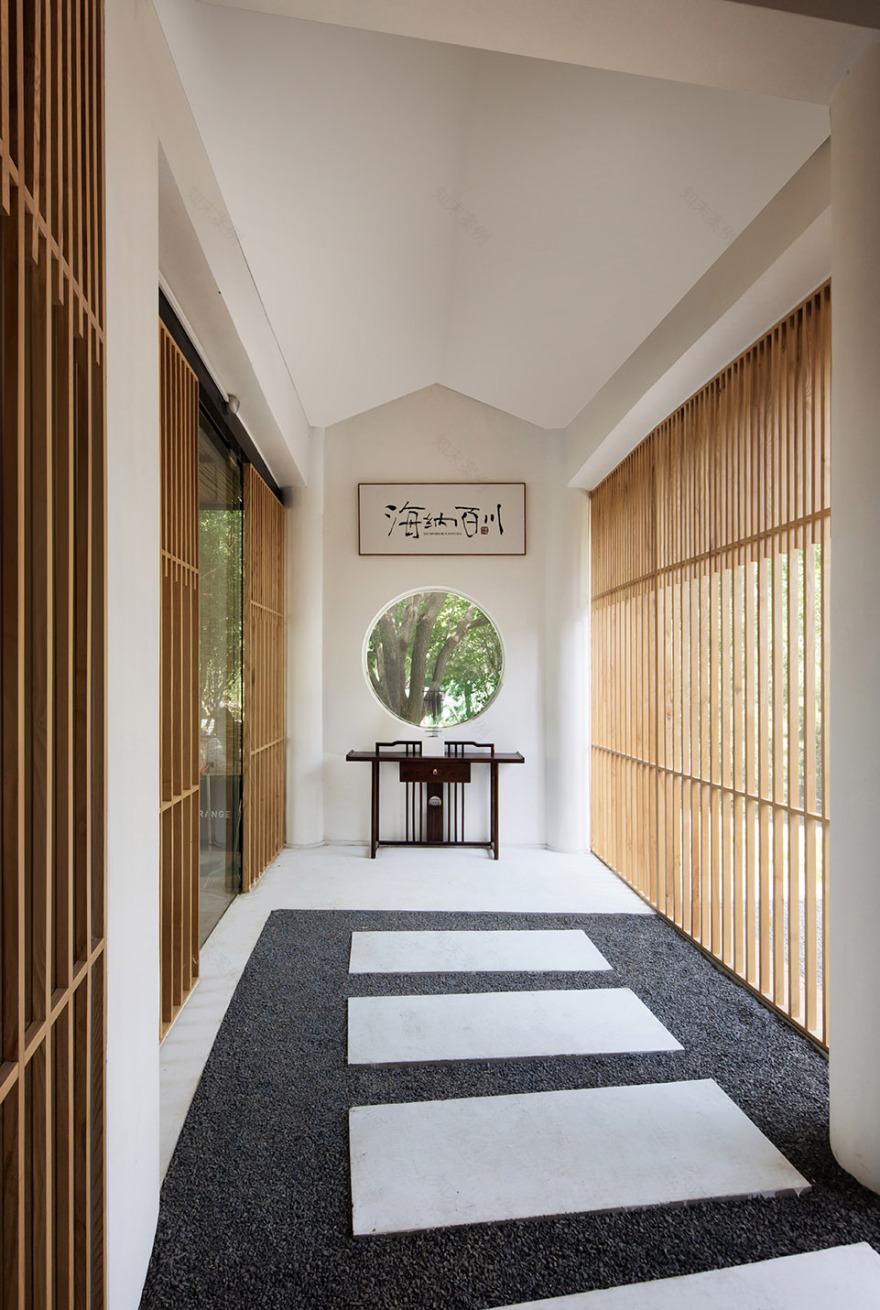查看完整案例


收藏

下载
每个项目完工后,我们都会思考“为什么最初选择这种设计方式”。与大师不同,我们并非通过引经据典,而是初次见面的印象;在面对当前需要赋予“新身份”的项目时,我们主要思考的是时间的痕迹,四季更迭,人群来往。我们汲取这些风景,借用这些故事,然后思考在未来一段时间内,这个项目的“新身份”将呈现怎样的“妆容”。
After each project is completed, we reflect on why we initially chose this design. Unlike masters who draw from classical references, our approach is based on the first impressions. When facing projects that demand a “new identity,” our primary consideration is the trace of time—seasonal changes, the ebb and flow of people. We absorb these scenes, borrow these stories, and contemplate what “attire” the project’s “new identity” will wear in the coming period.
▼建筑外观,Exterior view © ANDY
▼庭院和入口,Courtyard and entrance© ANDY© William
“介入”随着城市化进程的加速,许多建筑被遗忘在角落。而这座仿古建筑就是其中之一,位于柳泉湿地公园内,主体建筑是二三十年前公园的附属设施。上一次的繁忙,大概是 10 年前,当时是一家特色餐馆在运营,然后它被封锁了整整 10 年。在一个建筑的生命周期中,它可能经历了多个不同的角色(有点像人生),在时间的洗礼和角色的转换过程中,不断发生着变化。突如其来的介入,是好是坏?很多时候难以预知,但有了一些改变的机会,总是充满着想象和期待。
▼建筑原貌,The existing building© 直距设计
With the acceleration of urbanization, many buildings are forgotten in corners. This ancient-style building in the wetland park is one of them. The main structure dates back two or three decades and served as a park facility. It was last bustling about ten years ago when it operated as a distinctive restaurant before being sealed off for a whole decade. In a building’s lifecycle, it may play various roles (akin to life itself), constantly changing during the process of time and role transitions. Sudden interventions—whether for better or worse—are often unpredictable, yet they bring opportunities filled with imagination and anticipation.
▼外部庭院景观,Courtyard landscape© ANDY
▼建筑外观,Exterior view© william
▼庭院长椅,Seating area© ANDY
▼庭院细节,Courtyard details© ANDY © william
“改变”原始的建筑,尽管使用了大面积的玻璃,但整体上仍呈现出沉闷和老化的感觉。在这样一个充满生气的环境中,我们希望使其更加轻盈。考虑到采光通风以及应对不同季节的场景,我们设置了一个可开启的外墙系统。同时,在不同区域采用了不同的内外界面方式,使建筑内部能够感受到不同的室外场景。
“Transforming” the original building, despite the extensive use of glass, still exuded a dull and aged atmosphere. In such a vibrant environment, we aimed to make it more elegant. Considering lighting, ventilation, and responses to different seasons, we implemented an operable external wall system. Additionally, various internal and external interface styles were applied in different areas, allowing the building’s interior to sense diverse outdoor scenes.
▼阅读区,Reading area© ANDY
▼氧吧阅读区,Oxygen bar© ANDY
▼可开启的外墙系统,Operable external wall system© ANDY
▼可折叠的窗屏,Foldable window screen© ANDY
“书里”一座建筑由于烧烤而在区县中突然兴起,主体建筑将以“城市书房”的身份向外界展示。内部结构进行了大胆的尝试,只保留了承重部分,包括楼梯在内的动线进行了全面规划。这样整个建筑在内部是一个舒适流动的状态,动线是整个空间的灵魂,以某种方式引导步入者感知空间的脉络,唤起他们对探索的欲望,这也是设计的乐趣所在。
▼剖面透视,Section© 直距设计
The building known locally as “Book Inside” suddenly gained popularity due to a barbecue, presenting itself to the county as an “urban library.” The internal structure underwent bold experimentation, retaining only load-bearing elements. The entire building achieved a state of comfortable fluidity, where the circulation is the soul of the entire space. It guides entrants to perceive the spatial context, arousing their desire for exploration—a source of design delight.
▼入口,Entrance© william
▼中庭,Atrium© william
▼中庭,Atrium © ANDY
▼中庭天顶,Atrium ceiling© william
负一楼的产品架一直延伸到一楼的书架,两层之间的楼板采用了可上人的玻璃替代。在“楼上楼下”的空间感上,两层之间可以进行视觉交换体验,同时负一楼的黑暗环境也被光线点亮。
The product shelves on the basement floor extend seamlessly to the bookshelves on the ground floor. Glass floors, accessible to people, replace traditional ones between floors. In terms of spatial perception between “upstairs and downstairs,” there is a visual exchange experience, while the darkness of the basement is also illuminated.
▼悬空书廊,The floating library© ANDY
▼B1 悬空书架,Basement floor library© william
▼B1 悬空书架,Basement floor library© ANDY
▼B1 森林阅读室,Basement floor -forest library© ANDY
▼咖啡操作台,Coffee bar© william
“编织”进门口的竹编书架成为第一眼的焦点,藤编具有一定的透明度,在玄关之后的阅读区和旋转通道中若隐若现。在有限的进深空间内,既增加了一定的空间层次感,又不会因为入口的紧凑而显得仓促。
The entrance is woven with a bamboo bookshelf, becoming the first focal point. The transparency of the woven material subtly reveals the reading area and rotating passage beyond the entrance. In this limited depth, it adds spatial richness without feeling rushed due to the compact entrance.
▼竹编书架,Bamboo bookshelf© ANDY
▼B1 悬空书架,Basement floor library© william
▼曲面书架,Curved bookshelf© william
设计中的“表达欲”体现在近期的一些观点上,尝试了不同的材料,构思了新的结构,想要进行分享。通过这个空间的传递,来访者是否能够抓住设计中想要表达的情绪,是对这个设计寄予的一种期待和成就感。
Expressive desires in the design manifest recent viewpoints, exploring different materials, envisioning new structures, and intending to share these innovations. Through the transmission of this space, the question arises: can visitors grasp the emotions intended by the design? It reflects an anticipation and sense of accomplishment in crafting this design.
▼二楼,Upper floor© ANDY
通往二楼的通道隐藏在一个书架内,二楼的窗外充满了绿意。藤编、木质、混凝土、金属、玻璃、红砖等材料被借鉴自建筑原有的“红砖”,支撑起书籍的“木质构造”,拆除墙体后填补上的“混凝土结构”,通过偷窥风景和引入光线的“玻璃”,以及柔化空间硬度的“竹编”,还有需要光泽的“金属”。这些材料在整体设计中各司其职,共同打造了一个安静、充满氧气的书房,静候来客。
The passage to the second floor concealed within a bookshelf reveals a view full of greenery. Materials such as bamboo weaving, wood, concrete, metal, glass, and red bricks, borrowed from the building’s original structure, serve different purposes in creating a tranquil, oxygen-rich library. Patiently awaiting the arrival of visitors.
▼路径,Circulation© william
▼二楼通道,Upper floor route© william
▼会客厅区域,Reception room© ANDY
▼会客厅室内,Reception room interior view© william
▼2F 会议室,Meeting room 2F© william
▼木与混凝土,Wood and concrete© william
▼B1 平面,Plan B1© 直距设计
▼1F 平面,Plan 1F© 直距设计
▼2F 平面,Plan 2F© 直距设计
▼立面图 1,Elevation 1© 直距设计
▼立面图 2,Elevation 2© 直距设计
客服
消息
收藏
下载
最近




























































