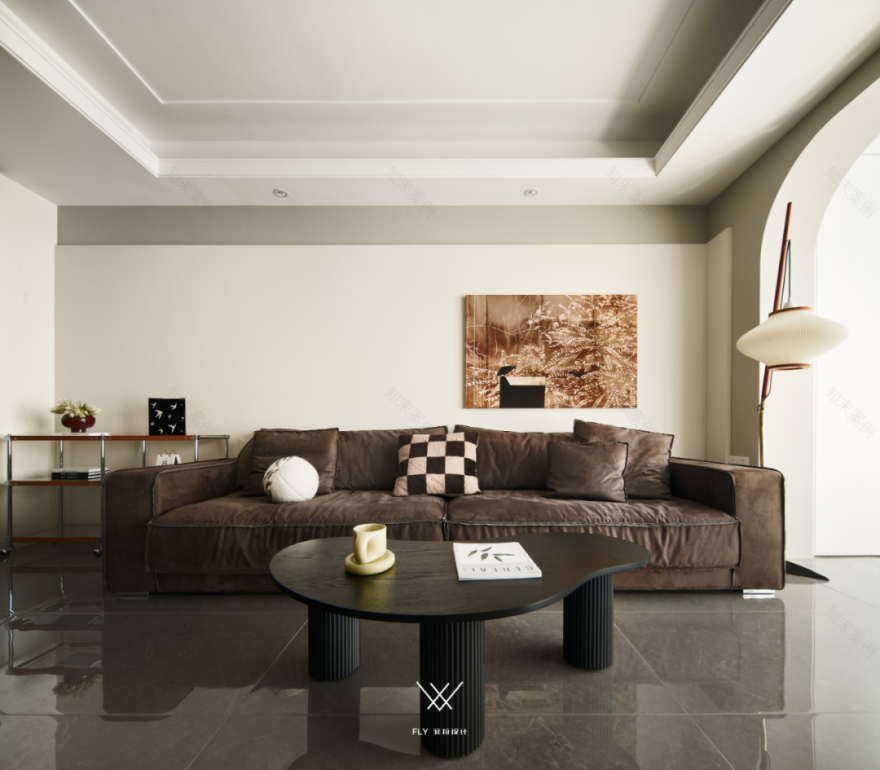查看完整案例

收藏

下载
FLY¢DESIGN⊙#梅子酱#温润的灰与纯净的白以适度的比例与姿态交织于室内,加入复古元素调配空间气息。墙体与结构的形式转换为契机编织自我的合集,基于室内独有结构下的谋划与巧思,灵巧下的通透状态贯穿客餐厨,整体的构筑与部分的细微雕琢,生活气息下的温馨浪漫悄然展开。
The warm gray and pure white are interwoven in a moderate proportion and posture indoors, adding retro elements to blend the spatial atmosphere. The transformation of the form of the wall and structure into an opportunity to weave a collection of oneself, based on the unique interior structure’s planning and ingenuity, the transparent state of dexterity runs through the guest kitchen, and the overall construction and subtle carving of parts unfold one by one, creating a warm and romantic atmosphere of life.
客厅/The Living Room
客厅/The Living Room
客厅/The Living Room
客厅/The Living Room 色彩与体块的衔接碰撞出空间层次感,梅子酱色的家居单品点缀,清爽的家里注入一份温润的甜。借用体块的延伸与块面的衔接做互动,部件的协调有致打造出完整丰富的家居语言。
The connection between color and body collides to create a sense of spatial hierarchy, embellished with plum sauce household items, injecting a warm and sweet feeling into a refreshing home. By using the extension of the block and the connection of the block surface for interaction, the coordination of the components can create a complete and rich home language.
客厅/The Living Room
餐厅看向客厅 / View From The Dining Room To The Living Room
客厅/The Living Room
客厅/The Living Room 格局未变动而是在细部的结构上稍加处理,以星星燎原之势焕发空间活力,弧形线条与曲面结构处理阳台与客厅的关联状态,以形态的柔和塑造温婉通透的空间感,手法体现在结构与块面上的多处呼应,构建和谐有序的氛围感空间。
The pattern has not changed, but has been slightly processed in the detailed structure, radiating spatial vitality with the power of stars igniting the prairie. The curved lines and curved structures handle the connection between the balcony and the living room, creating a gentle and transparent sense of space with the softness of the form. The technique is reflected in the multiple echoes between the structure and the block surface, creating a harmonious and orderly atmosphere feeling space.
客厅/The Living Room
餐厅 / DiningRoom
餐厅 / DiningRoom
餐厅 / DiningRoom
考虑到功能设备的不可动性,如何在不拆墙体的前提下有效地提升餐厨区的高效互动,加强区域间的通透状态成为我们探索的方向。打开厨房半墙并以折叠窗的形态,让餐厨之间有更直接的交流途径,既可作传菜口、又可作岛台,开合便利的窗口既加强了空间的通透感又可有效隔绝烹饪时的油烟。在空间受限的前提下,寻觅家居形式的更多可能,形式从未被定义,也从未有定性。
Considering the immobility of functional equipment, how to effectively enhance the efficient interaction in the dining and kitchen areas without dismantling the walls and strengthen the transparency between areas has become our exploration direction. Open the half wall of the kitchen and form a folding window to provide a more direct communication channel between the kitchen and dining room. It can serve as a food outlet or an island platform. The convenient opening and closing window not only enhances the transparency of the space, but also effectively isolates cooking fumes during cooking. Under the premise of limited space, seeking more possibilities for home forms has never been defined or qualitative.
餐厅看向客厅 / View From The Dining Room To The Living Room
餐厅 / DiningRoom
餐厅看向玄关 / View From The Dining Room To The Porch
餐厅 / DiningRoom
主卧 / Master Bedroom
带以圆弧的块面造型绘制空间骨骼感,柜体与床头背景的衔接,凭借着形式与功能的有效互动使空间结构更流畅自然。床头柜与衣柜一体结合,克制的收纳空间给予卧室更多的“无用”空间增强其呼吸感,将收纳的高需求移至书房收纳区,功能与空间的有机调和,提升家居生活的切实幸福感。
The curved block shape creates a sense of spatial skeleton, and the connection between the cabinet and the bedside background makes the spatial structure smoother and more natural through effective interaction between form and function. The bedside table and wardrobe are integrated to provide more "useless" space for the bedroom and enhance its breathing sense. The high demand for storage is moved to the study storage area, where the function and space are organically coordinated to enhance the practical happiness of home life.
主卧 / Master Bedroom
主卧 / Master Bedroom
次卧/Second Bed room 以软装饰品作为点亮空间的色彩元素。简约淡雅的腔调烘托其睡眠氛围。床头柜相邻衣柜门做上下分断设计,在微末之处的关照,平衡功能物件之间的使用冲突,小小一隅得到最大化利用。
Use soft decorations as color elements to illuminate the space. The simple and elegant tone accentuates its sleeping atmosphere. The adjacent wardrobe doors of the bedside table are designed with a top and bottom split design, which balances the use conflicts between functional objects and maximizes the utilization of small corners.
次卧 / Second Bedroom
次卧 / Second Bed room
原始图
平面图
左右滑动查看更多
·精装改造前后对比·
软装配饰 Soft Decoration Accessories
设计机构/菲拉设计
Designer Department /FLY DESIGN
项目地址 /浙江杭州·金科博翠碧蓝湾
Project address /Zhe Jiang · Hang Zhou
户型 / 三室两厅
Door Model / Three rooms and Two halls
面积 / 111㎡
Square Meters / 111㎡
项目类型 / 精装改造
Project type /Renovation of hardbound house
不要忘记设为置顶哦
地址/杭州市江干区高德置地中心 2 号楼 2 单元 1101 室
#往期推荐#
所属版权及最终解释权归菲拉设计所有
客服
消息
收藏
下载
最近








































