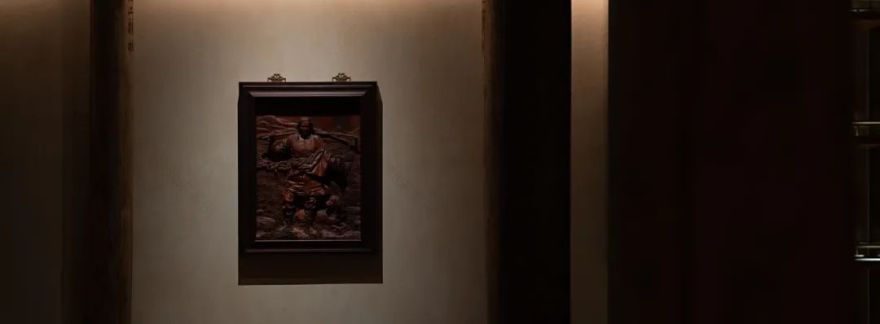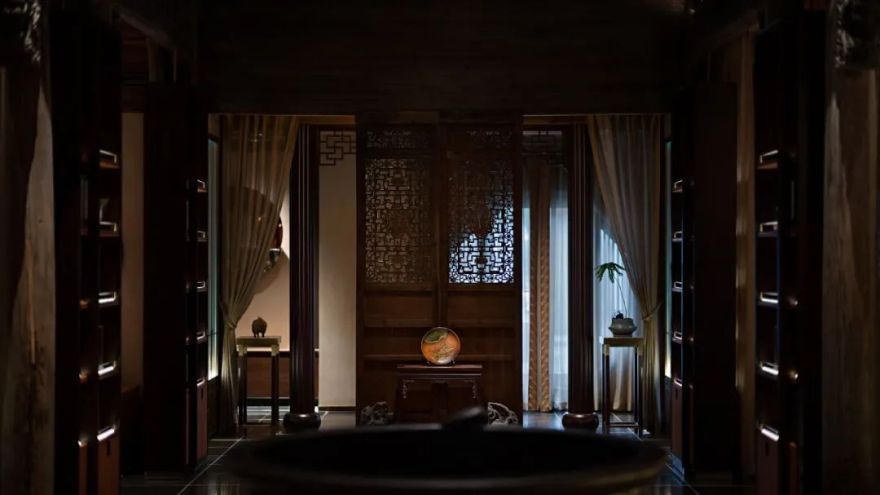查看完整案例

收藏

下载
“山水东阳富,幽居更翠微”,“山水自然”是东方审美最本真的追求,也是沉淀于东阳文化脉络的浓厚基因。东阳文化寄情于木,以“画工体”流派木雕为艺术精粹,将山水风骨、自然意韵融入人居场域,使生活与自然交融一体,同气共息。
"In Dongyang, there are many mountains and rivers, and the residences are more attractive". The most genuine pursuit of Oriental aesthetics is "natural mountains and lush rivers," and Dongyang culture has a strong gene for it as well. The culture of Dongyang is very fond of wood, and it considers "painting style" school wood carving to be the height of artistic expression. It incorporates landscape design and rustic beauty into the living field, allowing life and nature to coexist harmoniously.
龙景璞域隐墅项目以东阳文化为设计基调,对东阳经典建筑及文化内涵进行提取、再造、融合,以匠心巧筑打破古与今的时间界线,构成现代设计与非遗文化的时空对话,重融再塑为属于独属当下时代的的东阳人文意境。古雅的山水意象、惬意的居住环境,加之地处横店得天独厚地缘优势,使项目更受一线导演、明星青睐,意求于山水深幽地寻一身心归乡。
With regard to the Longjing Puyu Villa project, the designer uses Dongyang culture as the design theme, and by means of extracting and incorporating the classic architecture and cultural connotation of Dongyang, breaks the time barrier between the ancient and the present with ingenuity, createing a time-space dialogue between modern design and intangible cultural heritage on the one hand, and reintegrating and reconstructing the humanistic artistic conception of Dongyang that belongs to the present on the other. The project, which seeks to establish a deep and hidden house in the nature, is highly favored by the first-class directors and stars due to the charming landscape picture, comfortable living environment, and the distinctive geographical advantages of Hengdian.
寻迹入园,则有别样洞天。画桥尽处,三幢分别来自东阳、磐安和桐庐的清中期老宅相照而立,青瓦白墙、飞檐列栋,在湖畔烟波的掩映中如洇开的水墨,描尽了古典园林的大写意之姿。与一味复制、照搬的噱头不同,设计师将近代东阳木雕精品铺陈于空间之中,让艺术品在与人的互动中发散人文意蕴,凝聚独特的精神内涵。
There is a different landscape if we trace into the garden. Three antique buildings from the middle of the Qing Dynasty in Dongyang, Pan’an, and Tonglu stand together at the end of the painting bridge. They have white walls with green tiles, cornice columns, and other details that define the design of classical gardens, like ink in the lakeside shadow. As opposed to the gimmick of mindlessly duplicating and reproducing, the designer disperses contemporary Dongyang wood carvings across the room, causing the artworks’ interactions with viewers to differ in their humanistic connotations and compress their individual spiritual connotations.
源于东阳的花厅名唤“燕豫堂”,文言中“燕”通“宴”或“安”,“豫”通“娱”,故而燕豫堂取义为宴饮娱乐或是安闲休憩的所在。空间布局装饰尽展匠心,厅内完整保留了古色古香的雕花古建筑构件,给顾客“竹里静消无事福,花间补读未完书”的沉浸体验。
Yan Yu Hall is the name of the Flower Hall. Yu denotes entertainment in traditional Chinese, while Yan means a feast or a time of calm. Yan Yu Hall interprets entertainment as a setting for relaxation. Customers may fully immerse themselves in the experience of "calm eliminating in the bamboo and catching up on unfinished books" thanks to the innovative space layout and decorating, which preserve all of the antique carved ancient architectural components in the hall.
来自桐庐的古宅存留了完整的四合院制式,精雕细琢的花梁上,福禄寿喜寓意的雕刻图案皆从画工章法,具现东阳木雕“十里红妆”的壮观之势;由磐安迁移的老宅为二层古民居,室内木雕工艺精湛、主题鲜明,以古朴直白的雕工刻画典雅富丽之图景,用独特的艺术语言诠释东阳木雕技艺的文化感染力。
The entire quadrangle style has been preserved in the antique Tonglu mansion. The intricately carved floral beams have a magnificent style in Dongyang wood carving, with motifs that appear to represent good fortune. A simple straightforward carver depicts an elegant and rich picture with a unique artistic language interpretation of Dongyang wood carving technology cultural appeal thanks to Pan’an’s transfer of the old house for the second floor ancient residential. Indoor wood carving technology is exquisite, with a distinct theme thanks to the carver wizardry.
步入中庭,即可感受环列整屋的高耸木雕带来震撼感,原木材质经历岁月的磨洗,沉淀出独特的色泽与肌理,在宛转优雅的雕刻语言之外,更具沧桑古雅的“弦外之音”。设计师选用极富当代艺术特色的金属酒吧及意大利马鞍皮的工艺家具,使顾客在入境刹那感受东西方美学的碰撞与交融。
The towering wood carvings that wrap the entire house startle us as soon as we enter the atrium. Years of grinding and washing have generated the distinctive color and texture in the wood substance. There are additional life vicissitudes and elegant "overtones" in addition to the elegant carving language. To give clients a sense of the collision and fusion of Eastern and Western aesthetics as soon as they enter, designers have chosen very current art features of metal bars and Italian saddle leather craft furniture.
遵从业主赵纯心先生“收藏东阳木雕文化基因”的意愿,设计师自“纯心艺术藏馆”中历经百年时光淘漉的木结构建筑,老物件家具,木雕、竹编工艺品中取形、取意、取材,于细节之处展露精巧构思。
The designer takes shape, meaning, and materials from the wooden structure buildings, old furniture, wood carving, and bamboo weaving crafts in the "Pure Heart Art Gallery" after hundreds of years of accumulation, and shows exquisite ideas in details in accordance with the owner Mr. Zhao Chunxin’s desire to "collect Dongyang wood carving cultural gene."
东阳木雕以揣摩自然、花鸟如生称奇。设计师将经典镂花图案应用于窗棂和屏风之上,搭配超高成本的缅甸翡翠,青碧的水色与温润的木纹肌理彼此映衬,彰显奢贵之气的同时,也演绎了木石盟誓的深沉与浪漫。
The designer uses the traditional hollow pattern applied to the window lattice and screen, with the extremely expensive Myanmar jade, blue water color, and warm wood texture against each other, highlighting the luxury of the gas, but also deducing the deep and romantic vow of wood and stone. Dongyang wood carving is famous for figuring out the nature, flowers, and birds to great extent.
传统元素的现代化表达是设计的重点。顺应古物建筑本身的榫卯结构与人文脉络,空调、消防、灯光皆依从建筑原有建筑结构设置,经过设计团队的反复计算最终与梁体木楞合而为一。软装方面,设计师兼顾品质与格调,选用国际超现代时尚主义国际品牌家具,讲求光泽与质感的西方审美与礼赞阴翳的东方情趣相调和,交汇成“身居是乡,心驰故梦”的安然意境。
The design focuses on how classic features might be expressed in a contemporary way. It adheres to the ancient building’s cultural setting and mortise and tenon construction. Lighting, fire safety, and air conditioning are all in accordance with the building’s original design. It is finally integrated with the beam and wood after repeated calculations by the design team. The designer balances the Western aesthetic of gloss and texture with the Oriental taste of praise and shade in soft clothing, resulting in the peaceful artistic conception of "home is where the heart is." In addition, the designer also chooses international ultra-modern fashion international brand furniture in this project.
绘木浮雕入目,精绝戏目伴饮。
二层茶文化馆
中央搭设戏台,卡座与宴会厅环绕而设,开阔的空间视野与半开放戏台相呼应,将舞弄清影之姿、低吟浅唱之声延伸至每一处客座区域。觥筹交错的宴饮场景与极富地域特色的文化表演重叠,物象与心境的辩证统一在此间得以平衡自洽。
People may be shocked by the beautiful painted wood. On the second floor’s tea culture hall, the stage is positioned in the middle, surrounded by the banquet hall and the booth. The semi-open stage is echoed by the expansive area, spreading the charm of dance to every visitor area. The cultural performance that had regional features intersected with the scene of the feast, and the dialectical coherence of the picture and mood was harmonious and self-contained.
秉持一以贯之的中西融汇,穿越工笔山水的空间隔断,便可在客房中感受现代软装的舒适感与中式家居形制的巧妙结合。设计撷取东阳特有的卷毛狮子为主题,将尊贵祥和的意象沁透空间的每一处细枝末节:墙壁的木雕版画、床头与抱枕的苏州刺绣,以及层架上纯铜摆件,无一不是城市文脉与传统技艺的凝集与升华。
Upholding a consistent integration of Chinese and Western, we can feel the comfort of modern soft decoration in the guest room and the deft blending of Chinese house shape and system through the meticulous landscape space separation. The designer uses the distinctive curled-up lion of Dongyang as its inspiration and incorporates noble and serene motifs into every aspect of the room, including pure copper ornaments on the shelves, Suzhou embroidery on the bed head and pillow, and wood engravings on the walls.
正如业主赵纯心所言,“项目不仅承载着收藏东阳文化的‘梦’,更是一个现代化的社交场所”,设计团队结合东阳风物人情,还原旧时生活场景,解析古典建筑的璞质,以现代技艺发掘传统文化精神内核,在交互中再现“东阳诗情”,重构当代人的精神故乡。
The project, according to the owner Zhao Chunxin, "not only carries the ambition of gathering Dongyang culture, but also represents a contemporary social center." The design team integrate Dongyang traditions and customs to recreate old-time life scenes, and examine the fundamental qualities of classical architecture, as well as investigate the spiritual center of traditional culture using contemporary methods, thus reproducing "Dongyang poetry" in interaction and rebuilding the spiritual home of modern people in the end.
项目地址:中国横店
Location: Hengdian,China
设计单位:广东极度空间酒店设计有限公司
Design Company: JDKJ Design
主案设计师:林永锋
Chief Designer: Yongfeng Lin
辅助设计师:林艺青、钟克仁、郑俊杰、邓子杰
Assistant Designer: Yiqing Lin, Keren Zhong, Junjie Zheng, Zijie Deng
软装设计师:姜丽玲、赖锦菊、李捷、袁晓盈
Assistant Designer: Liling Jiang, Jinju Lai, Jie Li, Xiaoying Yuan
项目面积:5890 平方米 Area:5890 square meters
项目造价:2.6 亿 Cost:RMB 260 million
设计起止日期:2020 年 5 月 10 日 Design Cycle:May 10, 2020
完工时间:2022 年 10 月 10 日
Completion Time:October 10, 2022
主要材料:古建筑、木雕、老物件、石雕、漆艺、马鞍皮、翡翠、胡桃木、刺绣、各种手工工艺
Main Materials:ancient architecture, wood carving, old objects, stone carving, lacquer art, saddle leather, jadeite, walnut, embroidery, various handicrafts
业主名称:赵纯心
ClientName: Chunxin Zhao
项目摄影:彦铭视觉艺术(深圳)工作室
Photographer: Yanming Photo
设为⭐星标不错过精彩设计推送喜欢
再看“分享”吧
客服
消息
收藏
下载
最近




























