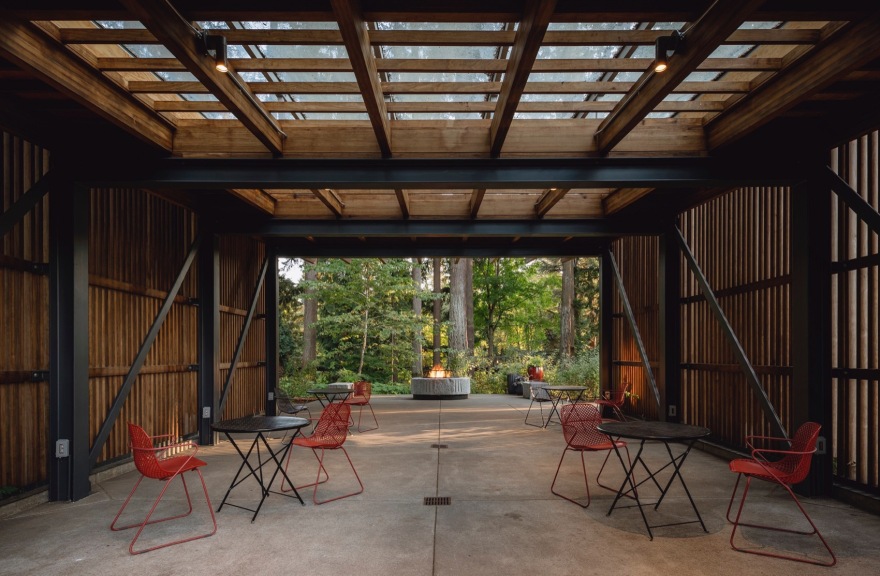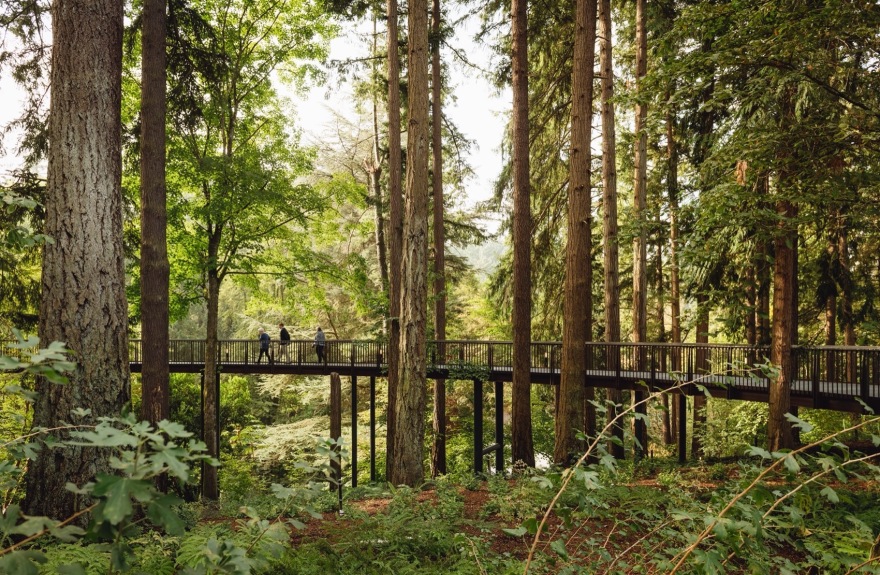查看完整案例


收藏

下载
Leach植物园是为了纪念忠实的植物学家约翰-利奇(John Leach)和莉拉-利奇(Lilla Leach)对西北太平洋地区本土植物研究做出的伟大贡献而建,这里也是他们的故居。由景观建筑事务所Land Morphology主导,新的总体规划包括对16英亩的园区进行场地花园提升改造,以及由Olson Kundig设计的数个新结构体。第一阶段施工包括2020年开放的新凉亭、炉边露台和高架树林步道,以及开放式活动草坪、无障碍通道,并对场地平整、停车和交通进行改进。未来阶段将增加一系列的花园和建筑群,以容纳接待中心、办公室和礼品店、活动中心和合伙人办公室。
The former home of devoted botanists John and Lilla Leach, Leach Botanical Garden celebrates their contributions to the study of native plants in the Pacific Northwest. A new master plan led by landscape architects Land Morphology includes site and garden improvements for the 16-acre campus, as well as new structures designed by Olson Kundig. The first phase of implementation includes a new arbor, fireside terrace and elevated tree walk, which opened in 2020, as well as an open event lawn, accessible pathway, and improvements to grading, parking and circulation. Future phases will add a series of gardens and a complex of buildings to host a welcome center, offices and gift shop, event center and partner offices.
▼园区内的凉亭, arbor in the campus
▼凉亭概览, arbor overview
▼凉亭采用钢木框架附木质隔断的结构组合,arbor features a composition of wooden screens attached to a steel and glulam structure
▼通向凉亭的小径,trails leading to the arbor
Leach植物园的新凉亭和炉边露台为聚会和特殊活动提供了专用空间,与周围郁郁葱葱的花园景观融为一体。凉亭的设计灵感来源于板条房温室,采用钢与胶合木结构,上面附有木质隔断,以此替代传统的实体墙,使植物可以不受阻碍地爬满凉亭内外四周。无空调的半封闭空间既能遮挡阳光和强风,同时还能营造出光影交错的动态效果。凉亭的木质隔断采用可持续、耐用的Kebony木材,随着时间的推移将不断风化,与新花园一起慢慢变旧。凉亭的室内空间延伸至设有一体式燃气炉的室外石头露台之上,一年四季都能享受惬意生活。
Leach Botanical Garden’s new arbor and fireside terrace introduces dedicated space for gathering and special events, integrated within the lush landscape of the surrounding gardens. Inspired by lath houses, a type of greenhouse, the arbor features a precise composition of wooden screens attached to a steel and glulam structure instead of traditional solid walls, allowing plants to grow unimpeded up to and around the pavilion. The unconditioned, semi-enclosed space provides protection from the sun and moderates strong wind while inviting a dynamic play of light and shadow. Made of sustainable and durable Kebony, the arbor’s wooden screens will continue to weather as they age, maturing alongside the new gardens. The arbor interior spills onto an exterior stone terrace with integrated gas fireplace, fostering year-round enjoyment.
▼凉亭与周围郁郁葱葱的花园景观融为一体,arbor integrated within the lush landscape of the surrounding gardens
▼半围合空间,semi-enclosed space
▼内部概览,interior overview
▼设有一体式燃气炉的室外石头露台,exterior stone terrace with integrated gas fireplace
▼晨雾中的露台,terrace in the morning mist
▼凉亭内部一瞥,a glimpse at arbor interior
Land Morphology与结构工程师Marjorie Lund密切合作,设计了凉亭旁的高架树林步道,创造了对为周围的森林和花园的全新体验。环形步行道最高处距地面 34 英尺,穿梭于成片的树木之间,盘旋在山坡之上,而非顺从地形。下面的小径和通道提供了从另一个角度欣赏树道、凉亭和花园的机会。金属栅栏步道和不锈钢扶手与周围的自然环境相得益彰;随着时间的推移,扶手将变得锈迹斑斑,树林步道进一步与周围环境融为一体。
Designed in close collaboration with Land Morphology and structural engineer Marjorie Lund, an elevated tree walk adjacent to the arbor creates a new experience of the surrounding forest and gardens. Thirty-four feet above the ground at its highest point, the circular walk weaves through mature trees, hovering above the hillside instead of following the topography. Trails and pathways below provide another perspective of the tree walk, arbor and gardens beyond. The metal grate walkway and stainless-steel handrails complement these natural surroundings; the handrails will patina and rust over time, further integrating the tree walk with its context.
▼环形步道穿梭于成片的树木之间,盘旋在山坡之上,circular walk weaves through mature trees, hovering above the hillside
▼高架步道细节,elevated walk close-up
▼凉亭傍晚,arbor at dusk
Completed: 2020 Size: 770 SF covered unconditioned space; 230 SF exterior terrace; 3,277 SF tree walk Lead Consultant, Landscape Architect & Master Planning: Land Morphology Project Team: Kevin Kudo-King, AIA, LEED® AP, Design Principal; Misun Chung Gerrick, Project Architect; Michael Wright, Architectural Staff Key Consultants: JW Fowler, General Contractor; Janet Turner Engineering, Civil Engineer; Lund Opsahl, Structural Engineer; Reyes Engineering, Electrical Engineer and Lighting Design; GreenWorks, Green Infrastructure; Lancaster Engineering, Traffic Engineer; Winterbrook Planning, Land Use Planning; Friday Group, Specifications; Mitali & Associates, Cost Estimating
客服
消息
收藏
下载
最近
























