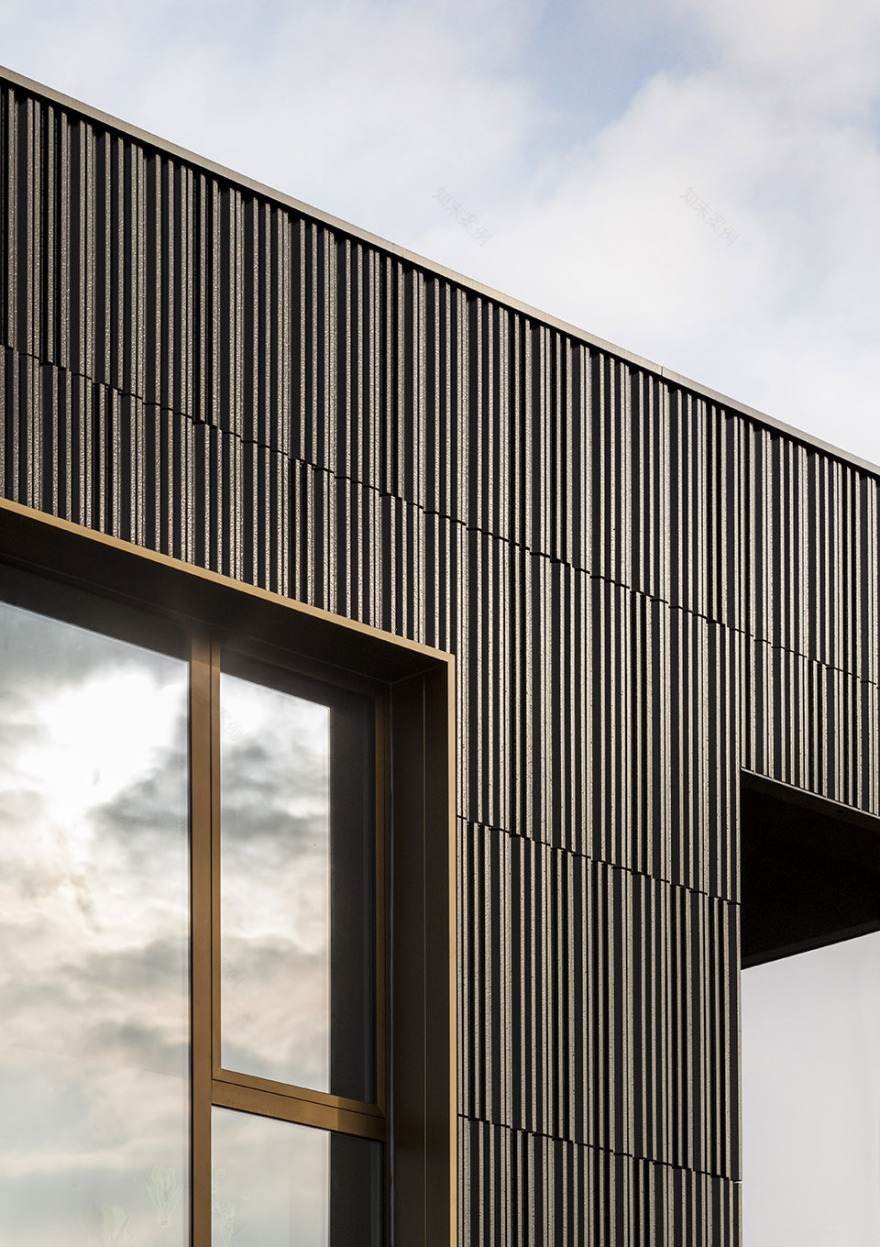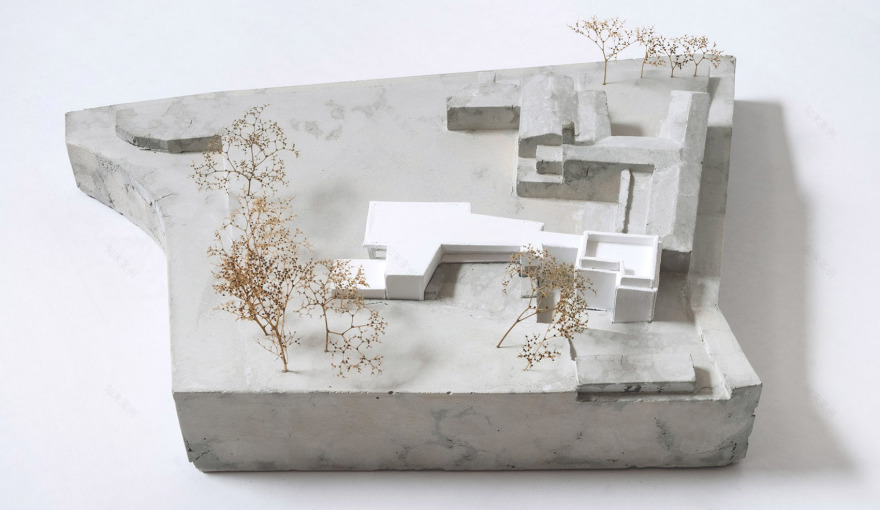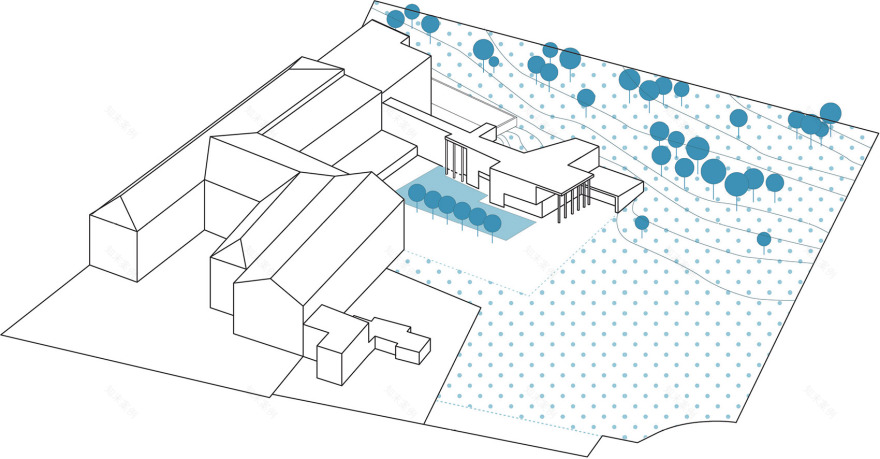查看完整案例

收藏

下载
该项目强调当代建筑接纳他人的特性,与历史悠久的市中心产生近距离对话。新的多功能护理中心位于Bergamo省的Nembro,在Seriana谷的入口处。该项目由Studio Capitanio Architetti与DBmLab合作设计,由Fondazione RSA di Nembro进行公开招标后于2019年至2020年间建造。居住功能将于2021年2月全面启用。
This contemporary architecture is mindful of the quality of welcome, in close conversation with the historic town center. The new multi-service day care centre is located in Nembro, in the province of Bergamo, at the access to Valle Seriana. The project was designed by Studio Capitanio Architetti in cooperation with DBmLab and executed between 2019 and 2020, following an open tender issued by NGO Fondazione RSA di Nembro. Residence full activation in february 2021.
▼建筑概览,Overall view of the building © Stefano Tacchinardi
▼简洁而有秩序的半开放空间,Simple and orderly semi-open space © Stefano Tacchinardi
新的医疗设施设计考虑到Fondazione RSA需要满足日益增长的老龄化需求。它作为日间护理中心,为弱势群体服务提供支持。作为包含了社会医疗保健服务与家庭护理服务的综合中心,本项目能够为辅助住宿护理提供另一种方案。
The new healthcare facility was conceived bearing in mind the requirement for Fondazione RSA to provide for the growing need for support of the elderly. It operates as a day centre providing support to vulnerable service users and acting as the meeting point between social and health care Services and family care-givers as an alternative to assisted residential care.
▼夜景,Night view © Stefano Tacchinardi
▼立面局部夜景,Night view of part of the facade © Stefano Tacchinardi
▼庭院空间夜景,Night view of the courtyard © Stefano Tacchinardi
该项目展示了其与物理和环境的关系,还有建筑与社区环境(一个在Bergamo省Seriana山谷入口处有活力的社区)的关系,建筑必须与此类敏感社会背景形成相互作用。
The project shows awareness of the physical and environmental context and its setting in the community environment -an active community at the access to Valle Seriana, in the province of Bergamo- interacting with the sensitive social context with which this type of facility must engage.
▼分析图,Diagrams © Studio Capitanio Architetti
新综合体在现有4000平方米的基础上增加了2000平方米的新建建筑,从现有的 RSA(辅助住宿护理大楼)开始,沿着一个开放空间延伸,该空间包括16世纪的San Nicola教堂、教区房屋,然后转向历史悠久的Via Ronchetti。该设计利用了RSA花园与北面毗邻Via Oriolo和Via dei Frati的人行道之间的高差。这样可以控制建筑的体量,使其伸向后面的花园,从而使用户在建筑物的两层均可以欣赏面前的公园:底层朝南,一楼朝北。
The new complex, which revisits the existing 4000 sqm adding 2000 sqm of new-build, develops from the existing RSA (assisted residential care building) along an open space that encompasses the sixteenth century San Nicola church, the parish house and then turning towards the historic Via Ronchetti. The design takes advantage of the difference in level between the garden of the RSA and the pedestrian walkway bordering Via Oriolo and Via dei Frati to the north. This allows to manage the built volume so that it is pushed against the garden at the back thus allowing both levels of the building to enjoy the park at the front: ground floor facing south, first floor facing north.
▼由庭院望向建筑,Viewing the building from the courtyard © Stefano Tacchinardi
▼错落有致的体量关系,Well- proportioned building volume © Stefano Tacchinardi
▼架空空间与庭院相连,Elevated ground floor space connects with the courtyard © Stefano Tacchinardi
建筑利用了现有花园的大尺度高差来隐藏其实际体量,隐藏了北立面的一部分。建筑层次的交错重叠在底层形成了有屋顶的门廊,在一层形成了屋顶露台,这对于日间服务中心用户的户外活动和夏季防晒至关重要。外墙采用截面多变的釉面赤土元素,在颜色和材料上与San Nicola教堂传统的河边鹅卵石肌理形成呼应。
The built volume exploits the marked difference in level in the existing garden to hide its actual size concealing part of the north facade. The staggered overlapping of the levels of construction creates covered porticos on the ground floor and roof terraces on the first, essential for the outdoors activities of the day centre service users and to protect from the sun in the summer. The facades are finished in variable-section, glazed-terracotta elements creating a dialogue in colour and material with the traditional river cobblestone finish of the church of San Nicola.
▼隐藏于地形中的建筑体量,Building volume hiding in the site © Stefano Tacchinardi
▼变化丰富的立面肌理,The variety of facade textures © Stefano Tacchinardi
▼屋顶花园,Rooftop garden © Stefano Tacchinardi
内部空间的构成致力于提供高效与功能性,一方面保证不同功能之间路线的连接,另一方面为所有用户提供高舒适度的居住空间。宽敞的线性走廊和公共空间保证了这一功能,在整个建筑中形成了一条连续的路线。该建筑本身包括可容纳30名用户的多功能日间服务中心、带有健身房和治疗室的门诊系统以及用于家庭护理服务的办公空间。
The aim of the composition of the internal spaces is to offer an environment that on the one hand guarantees maximum efficiency in the routes and connections between the different functions, and on the other provides a high level of comfort in the living spaces for all the service users. This feature is guaranteed by the ample, linear corridor and the communal spaces that create a continuous route throughout the building. The building itself includes the multi service day centre catering for 30 service users, an out-patient system with gyms and therapy cubicles and office space for the home care services.
▼室内概览,Overall view of the interior © Stefano Tacchinardi
该项目要考虑为老龄化人口建造居住空间,这是新兴而且必要的需求。它正在应对不断变化的要求、更长的平均寿命以及老年人适合的而且必需的生活质量。
This project deals with the construction of dwellings for the older bracket of the population, facing new essential needs. It is responding to changing demands, longer life expectancy and the consequent level of quality of life that can and needs to be enjoyed by the elderly.
▼配置良好的厨房,Well-equipped kitchen © Stefano Tacchinardi
考虑到我们生活方式的普遍变化、预期寿命的快速增长以及新需求的激增,该项目致力于给予这种特定弱势群体足够的关注。健康程序和分配项目之间严格的对应关系体现了设计决策的特点。空间之间的互动是通过技术和工程的决策共同来实现的,这些决策可以保证高度的灵活性,并且能够顺应不断发展的医疗技术及不断变化的空间需求。
Considering the general changes in our lifestyle, the rapid increase in life expectancy and the insurgence of new needs, this facility is set in a context where attention to structures destined to cater for this vulnerability is fundamental. The rigorous correspondence between health programme and distribution project characterises the design choices. Interaction between the spaces is ensured by technical and construction choices that can guarantee both high flexibility and adherence to the evolving medical technology and its ever changing spatial needs.
▼立面细部,Details of the facade © Stefano Tacchinardi
▼材质细部,Details of the materials © Stefano Tacchinardi
“在技术创新与日常生活的密切关系中,我们可以识别出项目中新的社会和行为模式,这使得我们作为项目设计师面临着新的场景。针对这些场景,我们通过建筑形式的构建来回应,该构建与当地的动态需求相互联系并具有凝聚力,同时又具有高度的现代性。” ——Remo Capitanio “The new social and behavioural models at the basis of the project can be identified in the close relationship between technological innovation and daily life, making us, the project designers, face new scenarios. To these scenarios we reply with the construction of an architectural form which is interconnected and cohesive with local dynamics and at the same time highly contemporary” —Remo Capitanio
▼方案模型,Model © Stefano Tacchinardi
▼总平面图,Master plan © Studio Capitanio Architetti
▼首层平面图,Ground floor plan © Studio Capitanio Architetti
▼一层平面图,First floor plan © Studio Capitanio Architetti
▼剖面图,Sections © Studio Capitanio Architetti
▼轴测图, Axonometric © Studio Capitanio Architetti
客服
消息
收藏
下载
最近













































