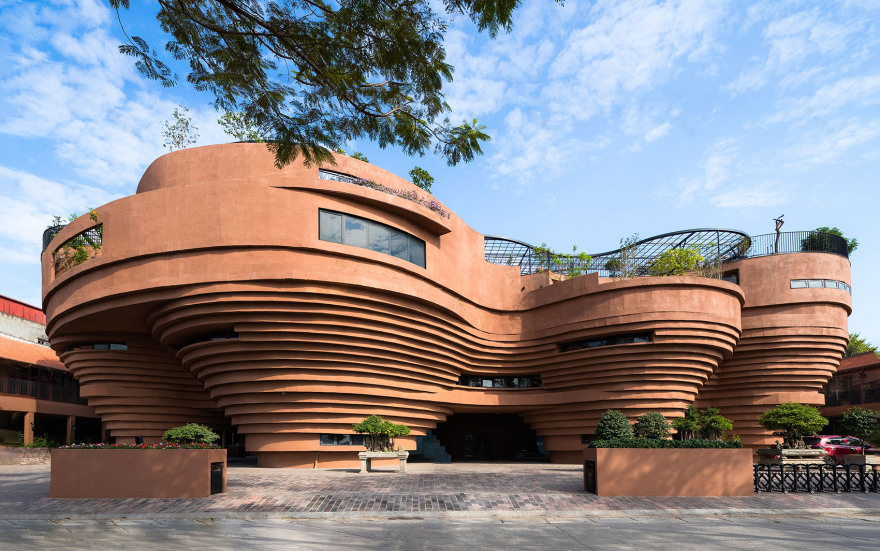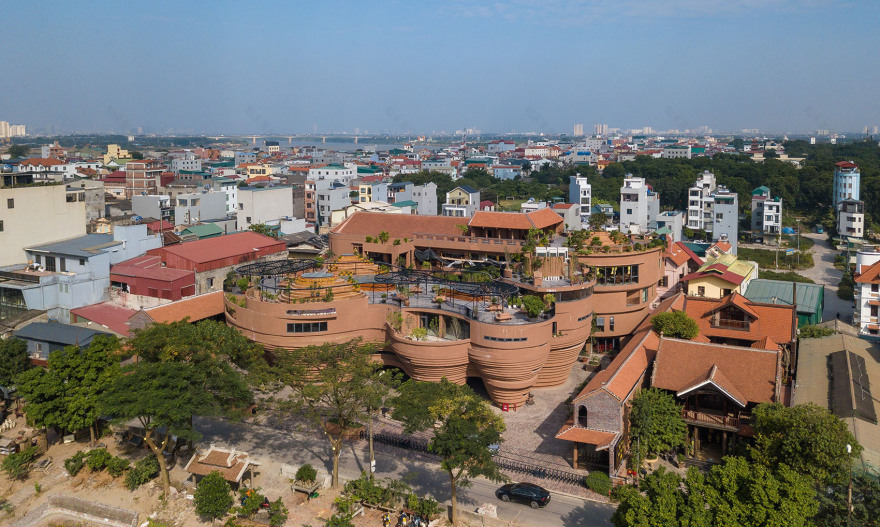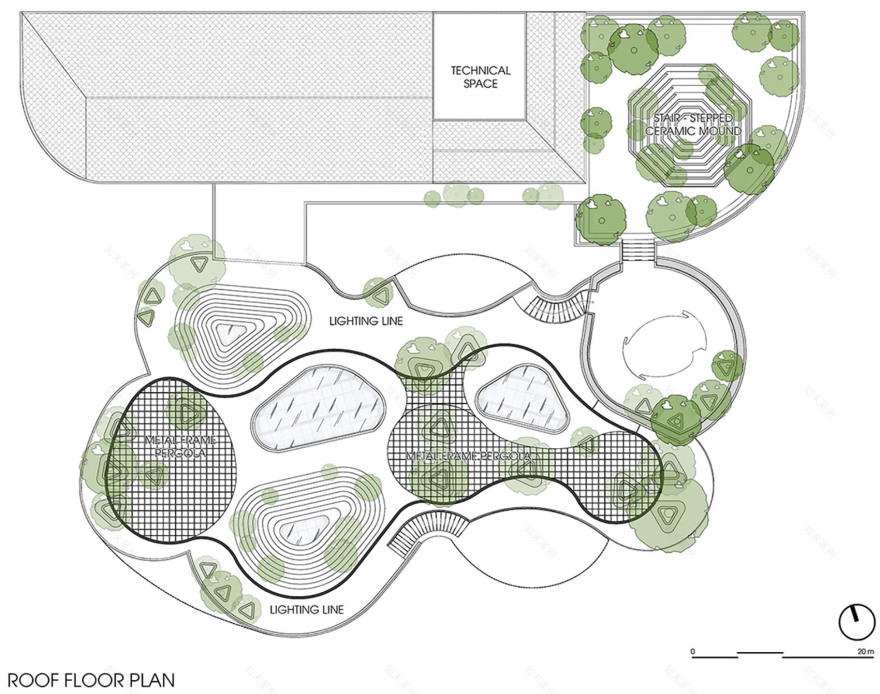查看完整案例

收藏

下载
经过了三年的建造,Bat Trang陶瓷社区中心已于2021年正式投入使用。本项目旨在通过展示工匠们打造的陶瓷作品,来重新讲述村庄的历史,并向外界介绍这里陶瓷工艺所使用的不同材料和技术。项目总投资1500亿越南盾,是“越南精品工艺村”项目中的一部分,意在保护并发展这座工艺村中有着500多年历史的陶瓷工艺传统。
▼视频,video © Trieu Chien
After 3 years of construction, Bat Trang Ceramic Community House has been put into operation in 2021. The purpose of the building is to showcase artisans’ works, retell the history of the village, and introduce the different materials and techniques used in pottery-making. With a total investment of 150 billion VND, the project is part of “The Center for Quintessence of the Vietnamese craft village” with the intention of developing craft villages and preserving the traditions of pottery craft more than 500 years old.
▼项目概览,Overall view © Trieu Chien
▼远观,Distant view © Trieu Chien
▼鸟瞰,Bird’s eye view © Trieu Chien
Bat Trang陶瓷社区中心在当地村镇规划中占据了重要的地位,位于村庄入口、Bac Hung Hai运河河岸处。设计者对建筑的形式进行了精心的考虑和设计,控制了建筑的容积和高度,协调了建筑与景观之间的比例,本项目的建造也改善了运河沿岸的景观,再现了运河边古老陶艺市场熙熙攘攘的景象。
▼建筑形态源于陶艺过程,architectural forms emerge from the ceramic process © 1+1>2 Architects
▼建筑形态模型,architectural form model © 1+1>2 Architects
Bat Trang Ceramic Community House plays an important role in village planning as it is located at the gateway to welcome tourists, opposite the Bac Hung Hai canal, which connects to the Red River. The building form is carefully considered in order to control construction density and height, create harmonious proportions and views, improve the canal landscape, and recreate the hustling and bustling scene of the canal’s ancient pottery market.
▼建筑近景,Building close up © Trieu Chien
▼鸟瞰室外空间,Bird’s eye view of outdoor space © Trieu Chien
▼正在攀爬的孩子,Child climbing © Trieu Chien
Bat Trang陶瓷社区中心是一栋五层的多功能综合体建筑。建筑由7个相互连接的陶艺转盘状的体量组成,其灵感来源于陶瓷工匠在处理平滑的粘土块过程中形成并逐渐扩展的重叠曲线。因此,设计者将混凝土框架进行折叠形成阶梯状的陶瓷展示架,这一设计不仅优化了建筑的功能性,同时也令人印象深刻。从另一个角度来看,这个项目也能够让人们联想到Bat Trang的古董葫芦炉的形象。
The project is a 5-storey multi-functional complex. The architectural shape is the result of 7 interlocking pottery turntables inspired by the image of a ceramic artisan smoothing a block of clay into overlapping curves that tend to expand gradually. As a result, the concrete frames folded into steps for the ceramics display shelves, which is impressive and optimizes its functionality. From another perspective, the project is reminiscent of the image of Bat Trang’s antique gourd furnace.
▼倒置的圆顶间形成的公共空间,Public spaces formed between inverted domes © Trieu Chien
▼公共空间课举办活动,Public space class holds activities © Trieu Chien
▼公共空间,Public space © Trieu Chien
▼曲线形的建筑形态,Curvilinear architectural form © Trieu Chien
设计者在室内首层七个倒置的圆顶之间打造了一个开放的区域,用于公共活动。顶部的天窗为室内提供了自然光线和凉爽空气。
The open area of the 1st floor is created between these seven upside-down domes for public events. Skylights at the top allow for natural daylighting and cooling of the area, enabling hot air to flow upward.
▼天窗细部,Details of the skylight © Trieu Chien
为了增强陶瓷村庄质朴和田园风光的特色,设计者采用了粗陶的红褐色作为建筑的主色调。建筑整体采用了纤维增强的混凝土建造,这种材料重量轻,能够向上扩展,并且易于当地建造商建造。
In order to emphasize the rustic and idyllic characteristics of the pottery village, the reddish-brown color of rough ceramics is the main theme. The striking form of the building is cladded with fiber-reinforced concrete, which is light enough to be expanded upwards and easy to construct for the local builders.
▼地下层空间,Basement space © Trieu Chien
▼屋顶平台,Roof floor © Trieu Chien
▼平台中摆满了绿色植物,The platform is filled with green plants © Trieu Chien
此外,整个建筑的建造都充分利用了Bat Trang工艺村的特色材料——土坯、马赛克陶瓷和陶砖。
In addition, earthen bricks, mosaic ceramic, and pottery tiles are used throughout the building, making good use of materials that are characteristic of the Bat Trang craft village.
▼地下层平面图,basement floor plan © 1+1>2 Architects
▼一层平面图,1st floor plan © 1+1>2 Architects
▼二层平面图,2nd floor plan © 1+1>2 Architects
▼三层平面图,3rd floor plan © 1+1>2 Architects
▼四层平面图,4th floor plan © 1+1>2 Architects
▼屋顶层平面图,roof floor plan © 1+1>2 Architects
▼剖面图,section © 1+1>2 Architects
客服
消息
收藏
下载
最近






































