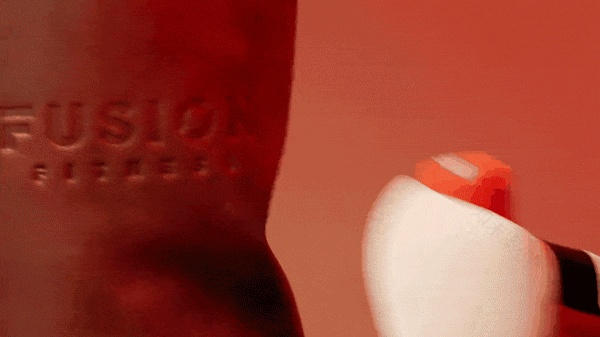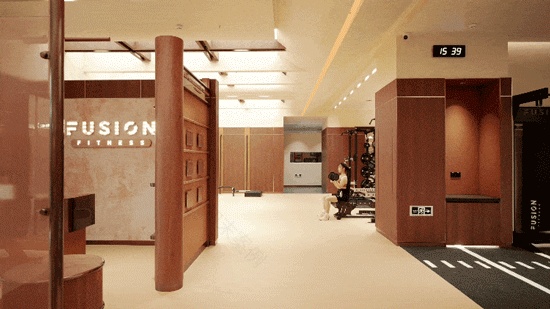查看完整案例

收藏

下载
前言 INTRO
FUSION FITNESS 热炼健身新店,坐落于深圳湾超级总部基地的中央活力枢纽——睿印 RAIL IN,一个具有多元化强社交属性的购物商场。
SALONE DEL SALON|得德设计不仅限于对空间视觉的构思,将目光聚焦于品牌记忆点、空间辨识度和用户体验感的探讨上。立足于“健身是一种技能学习,终身受益”的品牌理念,为湾区新贵打造一个精致时尚、不失温暖的新式健身场所。
FUSION FITNESS opened a new gym in RAIL IN, a diversified commercial complex that emphasizes socializing connections and a vitality hub in the Shenzhen Bay Super Headquarters Base.
For this project, SALONE DEL SALON went beyond visual aspects, but more focused on creating an impressive brand image, a distinctive space identity and an optimized user experience. In line with the Fusion Fitness’s brand philosophy – “Physical exercise is an activity of the skill which brings welfare to lives”, SALONE DEL SALON crafted a one-of-a-kind fitness destination for emerging elites in the city, which is refined fashionable, and warm.
城市的不断变革
气候环境的日益变化,人类生存状况面临的诸多挑战…促使我们思考,应将如何面对赖以生存的环境。The constant transformation of cities,the climate changes,and the various challenges faced by humanity,urge us to think about how to treat the environment we live in.
▼店铺门头,Front door© 肖恩
Part 01
诺亚方舟神话的启迪
Noah’s ArkMythological Revelation
一艘根据上帝指示而建造的大船,其建造的目的是为了让诺亚与他的家人,以及世界上的各种陆上生物能够躲避一场上帝因故而造成的大洪水灾难。——《希伯来圣经·创世记》
Noah’s Ark was a massive boat built under the God’s instructions, that spared Noah, his family and every kind of land-dependent animals from a global flood, according to the Book of Genesis of the Hebrew Bible.
▼诺亚方舟概念艺术画,noah’s ark concept art painting© Radovi
SALONE DEL SALON|得德创始人&首席设计师沙龙以「诺亚方舟 Noah’s Ark」为灵感,以 Fusion Fitness 热炼健身房为画布,描绘了一段关于人类与动物朋友的生存旅程。怀揣美好的愿景,与世界对话,呼应健身于人类健康的全新意义。
Inspired by Noah’s Ark, Salone, the founder and chief designer of SALONE DEL SALON, portrayed a survival journey of mankind and fauna by taking the Fusion Fitness gym as the canvas. With a beautiful vision, the space dialogues with the world, and conveys the new meaning that fitness activities bring to human health in the current context.
▼入口处,
Entrance
© 肖恩
Design Philosophy
乌托邦式创意灵感映射至设计美学
Utopian inspiration maps to design aesthetics
得德设计以品牌调性搭载功能与美学,依托空间折射「诺亚方舟 NOAH’S ARK」的精髓所在,结合 Gucci Cruise 2019 Campaign 的乌托邦哲学,提炼出帆船的结构特征融入场地的建构中,建立起具有强辨识的空间符号。
By combining the brand’s character with functionality and aesthetics, SALONE DEL SALON took the space as a medium to reflect the essence of Noah’s Ark. Besides, the design also drew on the mythological utopia pictured in Gucci’s The Cruise 2029 Campaign, the motifs of which were also inspired by Noah’s Ark. The features of the “ark” are extracted to shape the gym space, to give it a strong visual identity.
▼Gucci 2019 早春系列广告大片,Gucci Cruise 2019 Campaign©Gucci
跨越时空的灵感想象,带领现世的人们,再次回到那个宏大而奇幻的圣经时代。
Based on users’ perspectives and traffic analysis, the design team optimized the layout on the originally irregular plane, to offer users a comfortable, smooth and holistic experience. Meanwhile, the design caters to the demands for diverse exercise scenes, incorporates the brand’s narratives and values, and conveys the brand’s care for every customer’s personalized needs.
With a spatial narrative inspired by the mythological world in far ancient times, the design looks back at the connection between human and the nature, and the impact of climate change and global environment, whilst communicating the deep thinking and awe of natural disasters, as well as the longing for the future of humanity. With inspirational imagination that transcends time and space, it takes people back to the vast, fantastic biblical world.
▼健身场景,Fitness scene © 肖恩
PART 02
船体区块解构
重塑空间氛围
The Construction of Blocks
Reshape Space Atmosphere
弧形的空间立面,正如一艘待启航的帆船漂浮于沿岸,典雅而独特。彰显品牌力量的海报与流动的立面形态,共同形成外在视野穿透度的同时,围合成属于 FUSION FITNESS 的全新场域。
The curved exterior facade is elegant and unique, just like a sailboat drifting along the shore, ready to set sail. The posters that demonstrate the power of the brand and the flowing facade offer an unobstructed view, and meanwhile enclose a new space realm for Fusion Fitness.
空间概览
Overall view© 肖恩
设计以静制动,空间以人为本
An undisturbed and people-oriented space
护墙板饰面经过模数尺寸的比例分配,再借金属线条与木皮材质交织的形式呈现船的“售票处”——前台接待处,制造出木质帆船的经典复古,营造沉稳自在、又活力丰盈的开场白。面向前台接待处,取材于帆船结构的“帆柱”和“桅杆”顺势包裹为原创装置卡座,为等待登船的人们提供片刻休息之处,也为整个空间注入设计的巧思。
The front desk area is conceived as the “ticket counter” of the “ark”. With well-proportioned wainscoting and integration of metallic lines and wooden textures, this area reproduces the retro, classic image of a wooden boat, and sets a sedate, unrestrained and dynamic tone in the front zone of the gym. Facing the front desk area is an original seating installation inspired by the masts of sailboats, providing a resting area for people waiting to board the “ship” and enriching the space with its subtle designs.
▼入口处的护板,Entrance guardrail © 肖恩
▼可作为休息处的护板,Can be used as a resting board © 肖恩
通过无限接近于朦胧的玻璃隔断,前场被二次划分为有氧训练区和无氧训练区两大区域。提高空间利用率的同时,为正在进行训练的运动者尽可能排除来自外界因素的干扰,以静制动,营造专注于运动本身的内在气质。
The translucent glass partition separates the front zone into an aerobic and an anaerobic training area. This not only enhances the space utilization rate, but also spares people doing exercise from external interference, thus creating a quiet and undisturbed ambience for concentrating on physical training.
▼两大训练区域,Two training areas © 肖恩
▼有氧训练区域,Aerobic training area © 肖恩
▼无氧训练区域,Anaerobic training area © 肖恩
向上延续“方舟”概念,船体的“甲板”和“龙骨”被解构重组,倒挂于功能区和固定器械区的天花上,与层次丰富的灯光、色彩交织,以此注入故事的延展性。这里同时消除原始障碍物的突兀感,实现空间与人的和谐关系,让健身场所变得更加舒适且温暖。
The ceiling’s design also follows the concept of “ark”. The “deck” and “keel” of the ship are deconstructed and recombined, hung upside down on the ceiling of the functional area and the fixed instrument area and interwoven with rich layers of lighting and colors, further extending the spatial narrative. Besides, this design subtly eliminates the obtrusiveness brought by the existing pipelines on the ceiling, and fosters a harmonious relationship between space and users, thereby creating a comfortable and warm gym environment.
Combination of movement and stillness © 肖恩
多层次灯光设计为空间增添复合氛围
Multi-layer lighting design enriches space atmosphere
01 Soft Lighting
一层为软膜灯光,旨在模拟的日光下,光影为空间带来柔和自然的照明环境。
The first layer of lighting is membrane ceiling lighting, which simulates daylight effects and thus generates a soft, natural light environment in the space.
▼一层的软膜灯光,Membrane ceiling lighting© 肖恩
02 Spotlight
二层为倒挂在“龙骨”中间的射灯,作为功能性灯光,为训练区域的运动者提供充足的光线。
The second layer of lighting is produced by the spotlights inserted between the “keels” as functional lighting, which provides enough illumination in the training area.
二层的功能性灯光,Spotlights on second floor© 肖恩
03 LED Strip Light
三层为靠墙的镜边及通道上方的 LED 灯带,耀眼而充满张力的红,具有生命、热情和能量,以辅助前者灯光区呈现可感知、可流动的现代调性。
The third layer of lighting is the LED strip lights around the wall mirror and above the passageway. The striking red light color is energetic and dynamic, creating a fluid and perceivable modern vibe in the space.
▼三层的 LED 灯带,The LED strip light © 肖恩
PART 03
舒缓配套区域
如海洋般亲近自然
Amenity Area
Natural like the ocean
自训练区穿越,来到后场的“恢复再生区域”和“体测洽谈区域”,这里不同于前场的燥热与燃动,平添几分松弛和私密。
Passing through the training area, the circulation leads to the recovery & regeneration area and the fitness testing & chat area, which exude a more relaxing and private vibe compared to the energetic front zone.
▼进入舒缓区域,Enter the recovery zone © 肖恩
材质与色彩的碰撞
低调奢华的私密感
Collision of colors and textures
Understated luxury and privacy
一反沉闷的茶色玻璃搭配浅色隔墙,更显 FUSION FITNESS 的低调奢华、时尚摩登。从走廊望向内部空间,仿佛透过“船舱”的窗户进行观察。以向内探索的路径,激发更多趣味性和可能性。
The fun combination of brownish glass and light-toned partition add a touch of understated luxury and modernity to the space. Looking into the internal space through the window openings at the corridor offers an experience of looking through a “ship cabin”. The circulation leading to the inside area evokes fun interaction and more possibilities.
▼低调奢华的空间,Low-key luxury space © 肖恩
与之相对的洽谈区,从“方舟”概念中提取出海洋因子,携带其所赋予的包容性,将深邃清净的蓝色地毯与硬朗沉稳的木质墙板彼此平衡。
The chat area on the opposite side extracts marine elements from the concept of “ark” and incorporates the inclusiveness of ocean. The soft blue carpet and the solid wooden textures strike a harmonious balance.
洽谈区,The chat area © 肖恩
艺术壁纸满溢着浪花和波纹的韵律感,复古的同时有着新潮摩登的呈现力。
The artistic wallpapers feature rhythmic patterns that imitate weaves and ripples, showing a fusion of retro style and modern charm.
复古摩登的空间,Retro modern space © 肖恩
置于空间最里处的更衣室,以奔放热情的红、沉稳内敛的蓝搭配低饱和的灰,竖向呈现纯粹的色彩冲撞,兼容时尚的审美趣味,带来意想不到的艺术氛围。墙面上的“洞石”元素,则横向构建出一个停靠礁石海边的“方舟”场景,海的浪花翻动卷起,在岩石上击打出时空的声声回响。
The locker rooms set at the innermost area feature a contrasting color palette of energetic red, calm blue and light gray, which generates a fashionable and unexpected artistic atmosphere.
For restrooms, the travertine wall claddings remind of the rocks that the “ark” is docked on, and evoke a scene that rolling waves crash on rocks and generate pleasing sound.
▼更衣室,The locker room© 肖恩
在熙攘的闹市之间,“热炼方舟”仿佛城市水泥中的一道时空走廊,帆船、海浪、礁石营造出自然场景,沿着无限接近于跃然的生命力,让众多崇尚新派生活方式的都市运动者,以个体的机能体验释放“热炼”能量,在时空运动中,经历一场奇幻而超然的航行旅程。
Hidden in the bustling city, the “Ark of Fusion Fitness” is like a corridor that transcends time and space in the urban jungle. The elements of boat, waves and rocks create a natural scene full of vitality. It invites urban exercise enthusiasts who yearn for new lifestyles to unleash their energy here and immerse themselves in a fantastic and surreal voyage.
▼平面图
plan© 得德设计
项目名称|热炼健身 深圳湾睿印店
项目地址|深圳
设计单位|得德设计
面积|385㎡
建成时间|2023.07
设计主创|沙龙、郑纬邦、宋子午
施工单位|容茂
项目摄影|肖恩
Project Name|FUSION FITNESS
Project Location|Shenzhen
Design Firm|SALONE DEL SALON
Area|385㎡
Completion Time|July 2023
Design Team|SALONE, Weber Zheng, Chris Song
Construction|ROOM
Photography|Sean
客服
消息
收藏
下载
最近













































