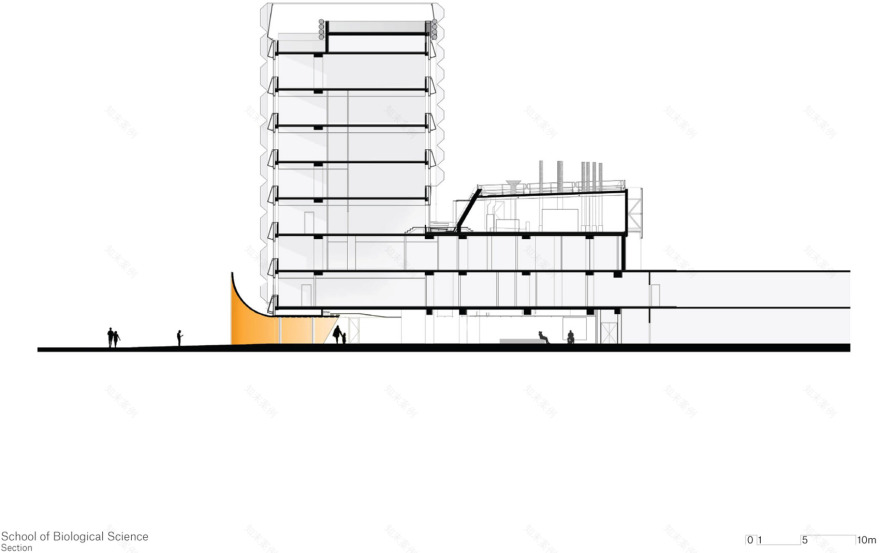查看完整案例

收藏

下载
该项目承担了我们对现有建筑进行改造的环境责任,并在此过程中解决了以当代方式重新设计现有1960年代现代主义建筑意义的问题。
This project embraces our environmental responsibility to adapt existing building stock and in doing so addresses the question of what it means to re-skin an existing 1960’s modernist building in a contemporary manner.
▼建筑概览,Overall view of building © Derek Swalwell
▼立面与周围绿色环境,Facade with the green environment © Derek Swalwell
该项目由Kosloff Architecture、艺术家Callum Morton和Monash Art Projects (MAP)合作完成。Norman Disney & Young (NDY), Wood and Grieve Engineers和Arup也参与了从构思到完成的过程。总的来说,重点是创作一个环境适应性很好的建筑,具有可提升的空间以适应未来,并为大学的公共艺术战略做出持久的贡献。另外19名专家顾问也作出了贡献。
The project was undertaken as a collaboration between Kosloff Architecture, artist Callum Morton and Monash Art Projects (MAP). Norman Disney & Young (NDY), Wood and Grieve Engineers and Arup were also involved from conception until completion. Collectively, the focus was to deliver a building that performed exceptionally well environmentally, with upgraded services to future proof capability and an enduring outcome that contributed to the university’s public art strategy. Nineteen other specialist consultants also contributed.
▼立面概览,Overall view of the facade © Derek Swalwell
现有建筑位于Innovation Walk,与同一时代的其他几座现代主义建筑以及更多现代建筑并存。新的立面被构想为一道从上方悬挂而下的“窗帘”,并在地面的不同位置被”掀起”,从道路层可以瞥见一系列定制彩色釉面砖后方的空间。
Located on Innovation Walk, the existing building sits alongside several other modernist buildings of the same era, as well as more contemporary additions. Conceived as a ‘curtain’, the new façade hangs from above and is lifted at various points along the ground plane to allow a glimpse behind of an array of custom coloured glazed bricks at the pedestrian level.
▼入口空间特写,Close-up of the entrance © Derek Swalwell
通过与艺术家Callum Morton合作设计的正门进入大楼。它向两个方向弯曲,利用科学研究过程中的文物,装扮通往底层画廊的通道,展示了Monash大学一部分丰富的艺术收藏。该建筑设有生物学和心理学系,包括各种空间,包括演讲厅、教室、实验室、办公室和行政设施,所有这些空间在整个重建表皮过程中仍然在使用。
Entry into the building is through a portal designed in collaboration with the artist Callum Morton. Curving in two directions, it draws on the artefacts of scientific research processes to provide passage to a ground floor gallery showcasing part of the extensive Monash University art collection. The building houses the biology and psychology faculties including a variety of spaces including a lecture theatre, classrooms, laboratories, offices and administration facilities, all of which remained in use throughout the re-skinning process.
▼立面肌理,Facade textures © Derek Swalwell
该建筑及其周围环境在整个施工过程中保持全面运转,并且在外墙更换工程期间没有任何居住者被迫搬走。正在进行的动植物科学实验不间断地继续进行。该项目设计了施工顺序和安装方法,以使整个现有立面(砖块和窗户)在建造新立面时保持在原位。直到竣工后,现有的窗户和墙壁才从内部拆除,露出一个新的、高性能的外观。
The building and its surrounds remained fully operational throughout construction and none of the occupants were decanted during the façade replacement works. Ongoing scientific experiments with plants and animals continued uninterrupted. A construction sequencing and installation methodology was devised to enable the entire existing facade (brick and windows) to remain in place while the new facade was constructed over. It was only at completion, that the existing windows and walls were demolished from the inside to reveal a new, high performing façade.
▼立面细部,Details of the facade © Derek Swalwell
开工前进行的可行性报告估计,与更换外墙相比,新建一座同等建筑的成本要高得多。仅避免正在进行的科学实验的倾倒、搬迁和中断的成本就为大学节省了近200万美元。
Feasibility reports undertaken prior to commencement, estimated that a new equivalent building would cost significantly more compared to the façade replacement. Avoiding the cost of decanting, relocation and disruption of ongoing science experiments alone saved the university close to $2.0M.
▼室内概览,Overall view of the interior © Derek Swalwell
现有建筑的环境绩效基线在开工前完成,并在每个设计阶段结束时重复进行,以跟踪改进情况。最终成果是新的立面性能明显优于BCA J 2017部分,在控制太阳能增益方面比原来提高了40%以上,并且冷气需求减少了20%以上。
Baselining of the existing building’s environmental performance was completed prior to commencement and repeated at the end of each design phase to track improvement. The final outcome was a new façade that performed significantly better than BCA Section J 2017, greater than 40% improvement at controlling solar gain than the original, and a reduction in cooling demand by more than 20%.
▼卫生间概览,Overall view of the toilet © Derek Swalwell
该项目的启动是为了应对现有1960年代砖砌外墙的恶化情况。虽然委托是针对这座建筑的,但我们的团队有兴趣制定一种可以应用于许多类似校园建筑的策略。这演变成了一项公共艺术整合战略,显著提高了建筑表皮的性能,并通过升级服务性基础设施来满足整个建筑的未来需求。
This project began in response to the deterioration of the existing 1960’s brick façade. While the commission was for this building, our team were interested in developing a strategy that could be applied across many similar campus buildings. This evolved into a strategy for public art integration, significant improvement of the performance of the building skin, and future-proofing the entire building through upgrading its services infrastructure.
▼首层平面图,Ground floor plan © Kosloff Architecture
▼五层平面图,Fifth floor plan © Kosloff Architecture
▼剖面图,Section © Kosloff Architecture
Project size: 11000 m2
Site size: 11000
Completion date: 2018
Building levels: 9
Project team:
Kosloff Architecture Architect
MAP – Callum Morton Artist
Rush Wright Associates Pty Ltd Landscape Architect
客服
消息
收藏
下载
最近














