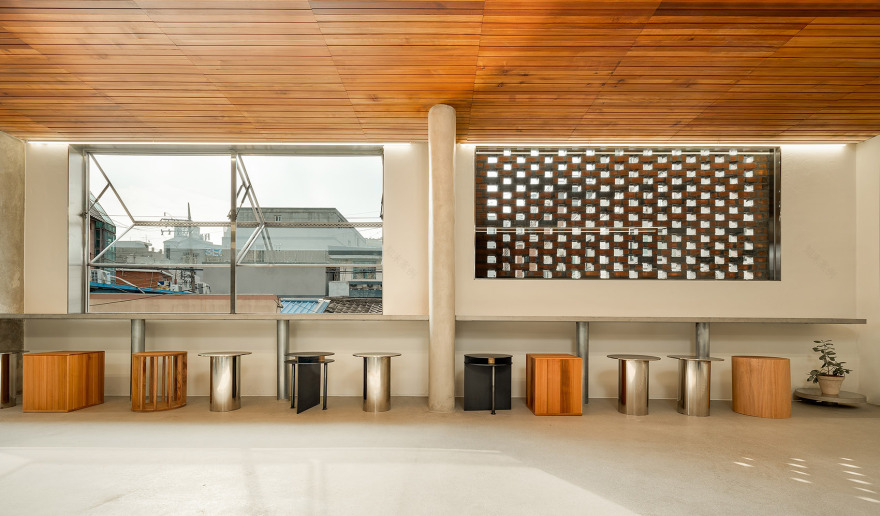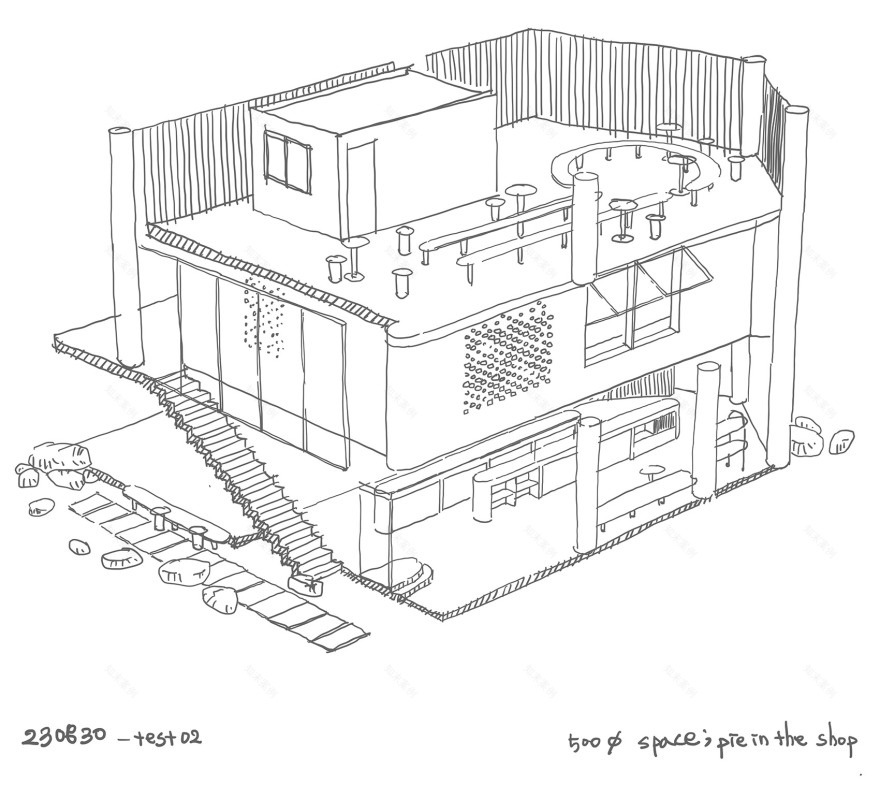查看完整案例

收藏

下载
该项目空间位于首尔Yongsan-gu,是20世纪80年代韩国常见的独栋建筑,砖砌外墙如今已不再使用。到处都可以看到改建和修补的痕迹,多年来时间见证了该建筑的变化。Sukchulmok保留了旧建筑改建的痕迹,并使新旧元素具有和谐的美感。
The project space, located in Yongsan-gu, Seoul, is a common detached house in Korea in the 1980s and has a brick skin that is not used much today. Everywhere, you can see traces of expanding the space or supplementing the damaged area, suggesting that the time has been spent according to the purpose and user. Sukchulmok preserves the previous traces of old buildings that have been added as needed and induces projects to have aesthetic harmony.
▼建筑概览,Overall view of the building ©Hong seokgyu
这座二层建筑高8m,独特地由两层砖混结构建成。不知道是由于老化还是技术问题,第一印象中这座建筑的混凝土栏杆略有倾斜,部分墙壁受损或雨水管道无法正常工作。为了补充缺失的功能同时表达出独特的建筑概念,我们采用了纵向不锈钢板拼接材料。
The two-story building, which is 8m high, was uniquely divided into one floor: concrete structure and two floors: brick structure. It is not known whether the first impression of the building was due to aging or technical problems, but the concrete railings were tilted slightly, and some walls were damaged or the rainwater pipes could not function properly. In order to complement old and unstable functions and express them in one distinct concept, a gesture was given to connect a jagged building vertically using stainless steel.
▼望向建筑角落,Viewing the corner of the building ©Hong seokgyu
▼建筑立面,Facade of the building ©Hong seokgyu
我们将直径为500mm的圆柱体纵向连接,搭建出建筑的体量。此外,这种方式满足了结构加固和对雨水管道覆盖的需求,同时与旧建筑肌理相融合。
A 500mm diameter cylinder connected vertically was applied as if organizing a building to form a lump. In addition, gestures simultaneously resolve the functional role of structural reinforcement or covering the rainwater pipes while harmonizing with the previous texture.
▼建筑夜景,Night view ©Hong seokgyu
不锈钢、褪色红砖和红木被用作饰面材料,与以前的痕迹完美融合。由于砖材料生产的时期不同,二楼的墙面展现出多样的肌理,给人一种时光流逝的感觉。
Stainless steel, discolored bricks and redwood are used as finishing materials to blend properly with previous traces. Bricks filled at different times on the second floor are exposed to slightly different brick patterns for each production period, giving the impression of feeling the passage of time.
▼金属与红砖巧妙组合,Subtle combination between metal and bricks ©Hong seokgyu
▼材质相接特写,Close-up of the combination of materials ©Hong seokgyu
一楼和二楼的室内空间采用了80年代客厅中常见的红雪松百叶窗,并暴露了现有的混凝土结构。使用了粗糙的纹理,但它创造了尽可能精心设计的质感。这是为了保持和谐性,避免材质打乱空间韵律。
The interior space of the first and second floors was finished using red cedar louvers, which were commonly seen in living rooms in the 80s, and the existing concrete structure was exposed. A rough texture was used, but it created as sophisticated a feeling as possible. This is to induce appropriate harmony and avoid a chaotic atmosphere.
▼一层室内概览,Overall view of the first floor interior ©Hong seokgyu
▼吧台特写,Close-up of the bar ©Hong seokgyu
▼通往二层的楼梯,Staircase to the second floor ©Hong seokgyu
▼新旧元素和谐相接,Combining the new and the old elements harmoniously ©Hong seokgyu
随着时间的推移,该空间不断从原本的样子扩建,到了2023年再次改建,呈现出现在的样子。这座建筑的使用者会用专业烘培的食品和现磨咖啡招待顾客。我希望您能在这里获得独特的体验,享受美味的馅饼和饮料。
The space, which was continuously added from its original appearance by the turn of time, was added once more to take on the current appearance in 2023. The client who will use this place welcomes visitors with professional baking and direct roasted coffee. I hope you will have a unique experience here where you can enjoy delicious pies and drinks.
▼二层室内概览,Overall view of the second floor interior ©Hong seokgyu
▼多样而整齐的座位,Various but neat seating ©Hong seokgyu
▼带有美丽景观的座位区,Seating area with beautiful view ©Hong seokgyu
▼明亮舒适的空间,Bright and cozy space ©Hong seokgyu
▼建筑夜景,Night view ©Hong seokgyu
空间内使用的所有家具都是现场制作的。
All furniture used in the space was manufactured on site.
▼一层平面,First floor plan ©sukchulmok
▼二层平面,Second floor plan ©sukchulmok
▼建筑正面透视,Front perspective view ©sukchulmok
▼建筑背面透视,Back perspective view ©sukchulmok
▼建筑手绘,Sketch ©sukchulmok
客服
消息
收藏
下载
最近



































