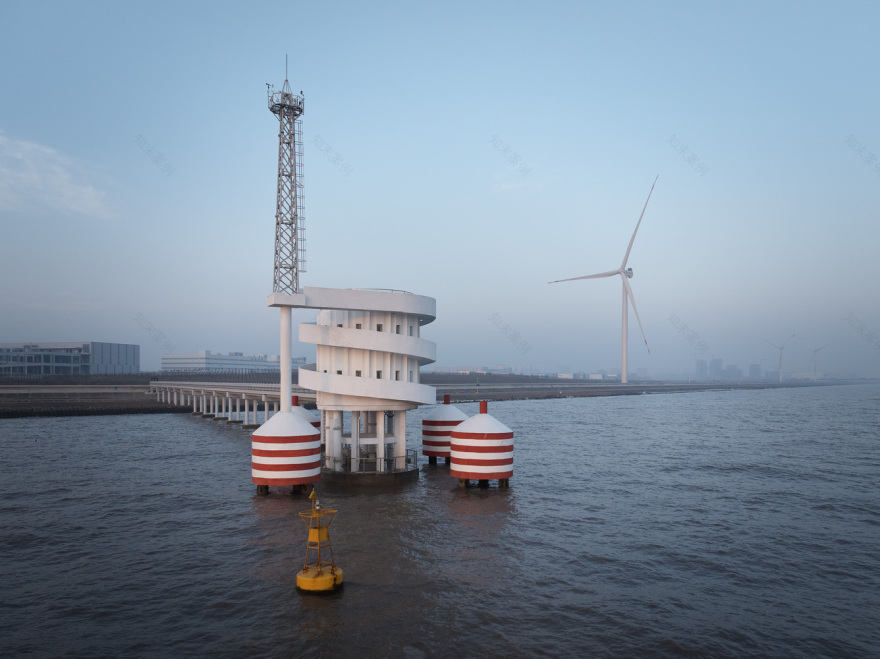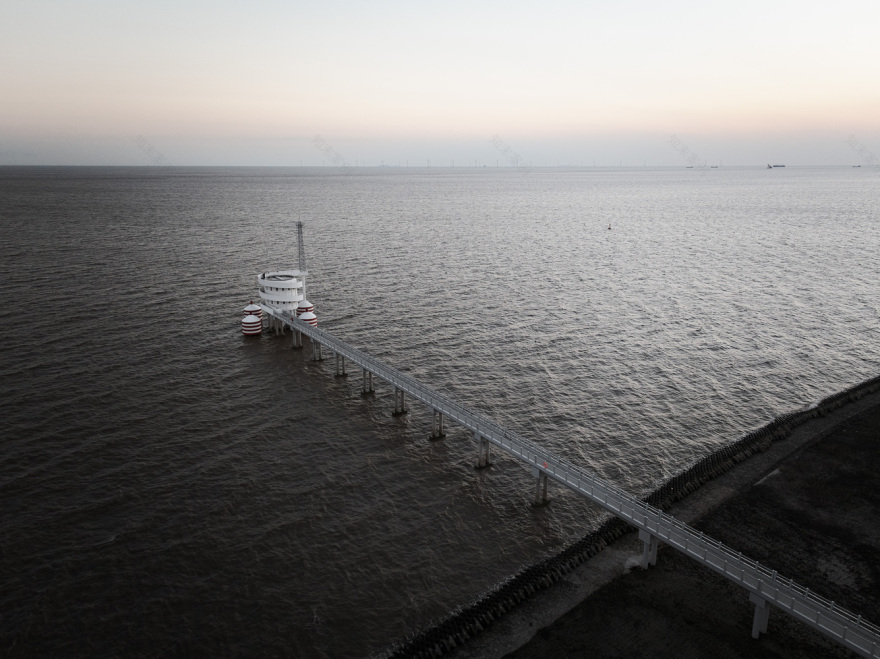查看完整案例

收藏

下载

翻译
are two structures of the Shanghai Lingang Ecological Restoration Project, located 10 kilometers apart along the coastline. They demonstrate the possibility of infrastructure as a landmark, that not only serves for ecological purposes but also attracts public attention to environmental issues through the visual expression of technical elements. From an architectural perspective, they also attempt to explore economic and intriguing solutions by taking minimal formal manipulation.
is an ecological infrastructure that combines two functions: Carbon Flux Monitoring and Sea Level Alert. The former is typically a slender steel tower with multiple platforms at different levels for placing and retrieving monitoring equipment, providing air quality monitoring, climate change observation, bird watching, as well as data collection and storage capabilities. The latter is usually a concrete cylinder that uses top lighting to indicate dynamic ocean tides and issue storm surge warnings. Originally planned as separate structures in two locations, the client decided to combine them into one tower standing 20 meters tall to serve as a landmark within the region.
We incorporated twisting motions at both ends of the tower to imply its dual functionality while facilitating hanging detection devices in different orientations. The main steel structure is enveloped by vertical metal louvers on all sides which create an ambiguous sense of scale when viewed from a vast endless coast. Only upon approaching can the internal steel staircase be glimpsed through the louver gaps.
As a 3m x 2m rectangular footprint, the plan reduces to 2m x 2m after being twisted by 25 degrees. 4-meter-height LED light strips are embedded on the top louvers, which are used for sea level alerts. Carbon flux measurement devices are installed on the two platforms below - six meters and twelve meters in height respectively.
is an offshore ecological monitoring station located 200 meters away from the shore, providing basic monitoring functions for hydrology, meteorology, water quality, etc. Floating alone on the sea, the Spiral Station can only be reached via a 20-span bridge. According to the brief, the typical dimension of the main station should be within 11 meters by 11 meters. Other affiliated facilities include a bridge, collision protection piles, tidal observation wells, and water sampling holes.
The default massing of an offshore monitoring station is a concrete box with stairs connecting all levels and a climate tower stands on top of the roof. Considering its distant location and wind load, the proposal shifts the cubic volume into a cylinder with a spiral gesture, while avoiding any decorative components. An eight-meter diameter circular plan is adopted with vertical circulation wrapping on its periphery. A two-meter wide slope spirals up from ground level all along until reaching the roof level, resembling a winding ribbon. One end connects to land, and the other leads to the climate tower standing on an anti-collision pile. The station enjoys an open plan with no interruption and easy access to the rooftop working platform.
try to go beyond the basic paradigm of infrastructure by rethinking the program and taking minimal gestures, creating dual sculptures on the beach and the sea.
客服
消息
收藏
下载
最近












































